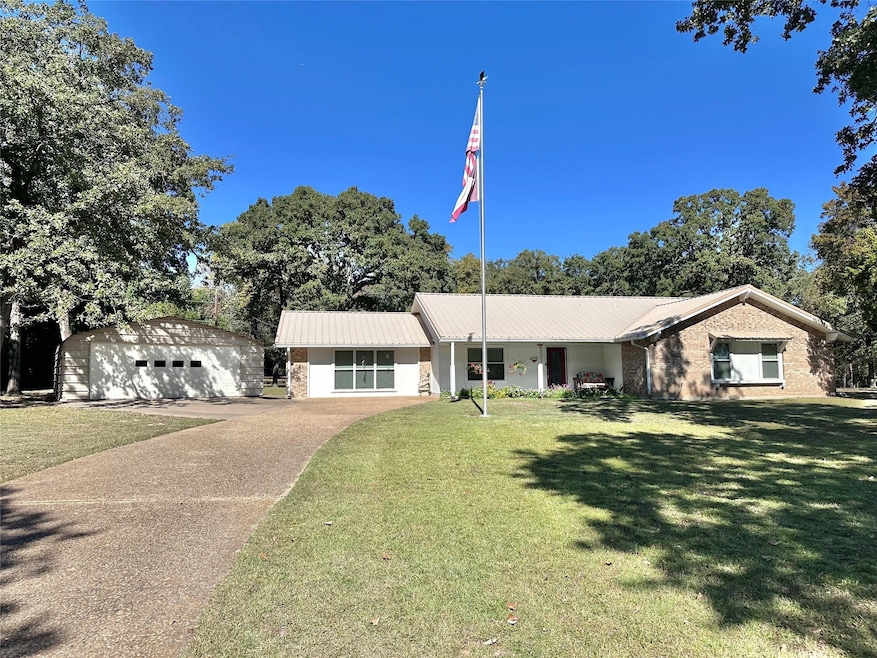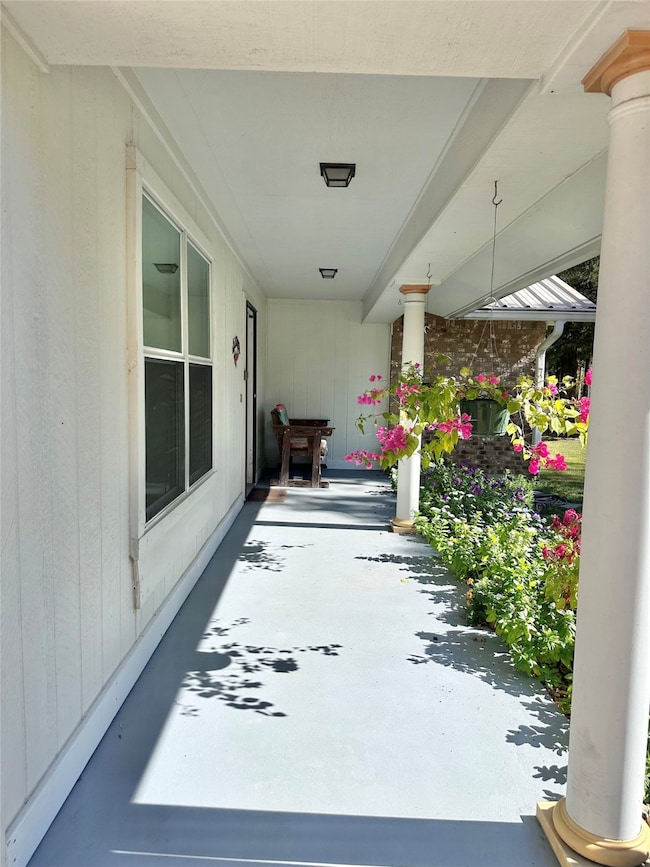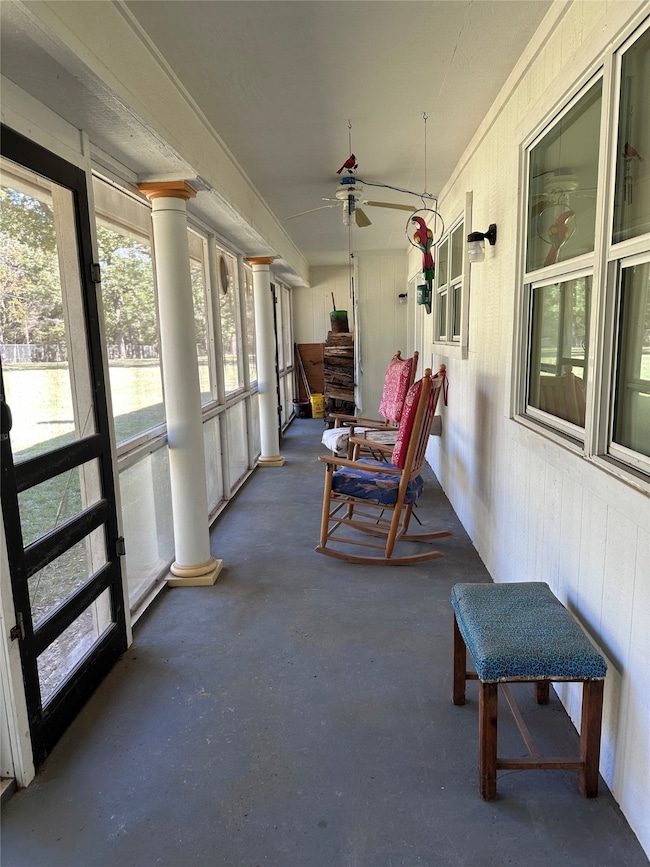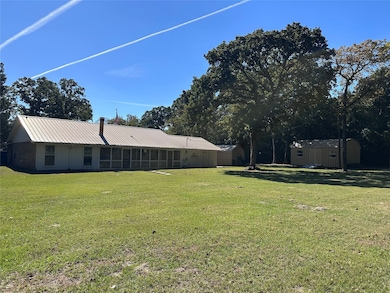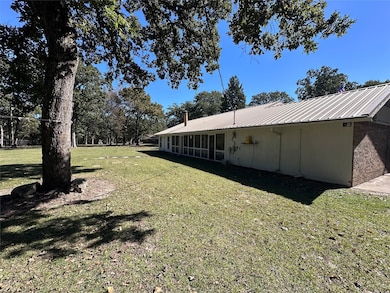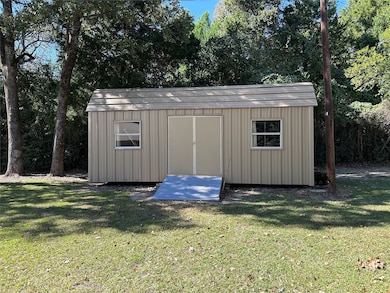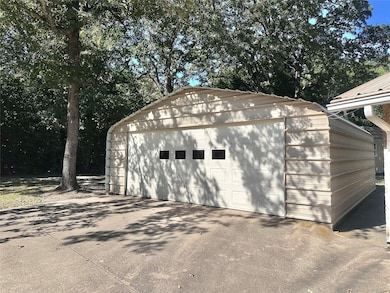303 Brentwood Dr Athens, TX 75751
Estimated payment $2,000/month
Highlights
- Vaulted Ceiling
- 1 Fireplace
- Ceramic Tile Flooring
- Traditional Architecture
- Lawn
- 1-Story Property
About This Home
Classic charm meets modern comfort in this beautifully maintained 3 bedroom, 2.5 bath home offering 2,208 square feet of inviting living space on 1.07 acres. The kitchen features sleek black countertops, custom tile backsplash, and warm natural wood cabinetry with ample storage. A functional layout opens seamlessly to the main living area, creating the perfect flow for both everyday living and entertaining. The expansive living room is highlighted by soaring vaulted ceilings with exposed beams, a brick fireplace with wood-burning insert, and custom built-in shelving that adds both elegance and practicality. Large tile flooring runs throughout the main areas, offering durability and a cohesive, easy-care design. Enjoy the outdoors from the screened-in back porch overlooking the property’s peaceful surroundings. A detached garage and a very nice workshop provide excellent storage, parking, and hobby space. With its combination of comfort, craftsmanship, and charm, this home offers the perfect balance of indoor and outdoor living.
Listing Agent
Steve Grant Realty LLC Brokerage Phone: 903-675-3503 License #0303266 Listed on: 11/06/2025
Home Details
Home Type
- Single Family
Est. Annual Taxes
- $3,813
Year Built
- Built in 1976
Lot Details
- 1.07 Acre Lot
- Lot Dimensions are 200x235
- Chain Link Fence
- Landscaped
- Few Trees
- Lawn
- Back Yard
Parking
- 2 Car Garage
- Garage Door Opener
Home Design
- Traditional Architecture
- Brick Exterior Construction
- Slab Foundation
- Frame Construction
- Metal Roof
Interior Spaces
- 2,208 Sq Ft Home
- 1-Story Property
- Vaulted Ceiling
- Ceiling Fan
- 1 Fireplace
- Heatilator
- Ceramic Tile Flooring
Kitchen
- Electric Cooktop
- Microwave
- Dishwasher
Bedrooms and Bathrooms
- 3 Bedrooms
Schools
- Central Athens Elementary School
- Athens High School
Utilities
- Central Heating and Cooling System
- Vented Exhaust Fan
- Aerobic Septic System
- Cable TV Available
Community Details
- Oak Manor Estates Subdivision
Listing and Financial Details
- Legal Lot and Block 9 / 4
- Assessor Parcel Number 36800004009000
Map
Home Values in the Area
Average Home Value in this Area
Tax History
| Year | Tax Paid | Tax Assessment Tax Assessment Total Assessment is a certain percentage of the fair market value that is determined by local assessors to be the total taxable value of land and additions on the property. | Land | Improvement |
|---|---|---|---|---|
| 2025 | $438 | $249,912 | -- | -- |
| 2024 | $438 | $227,193 | $19,000 | $289,678 |
| 2023 | $3,232 | $206,539 | $19,000 | $270,346 |
| 2022 | $675 | $247,500 | $20,330 | $227,170 |
| 2021 | $3,305 | $177,880 | $20,330 | $157,550 |
| 2020 | $586 | $165,080 | $20,330 | $144,750 |
| 2019 | $2,885 | $142,950 | $20,330 | $122,620 |
| 2018 | $2,629 | $128,240 | $20,330 | $107,910 |
| 2017 | $2,586 | $126,120 | $20,330 | $105,790 |
| 2016 | $2,586 | $126,120 | $20,330 | $105,790 |
| 2015 | $524 | $126,120 | $20,330 | $105,790 |
| 2014 | $639 | $126,120 | $20,330 | $105,790 |
Property History
| Date | Event | Price | List to Sale | Price per Sq Ft |
|---|---|---|---|---|
| 11/06/2025 11/06/25 | For Sale | $319,000 | -- | $144 / Sq Ft |
Purchase History
| Date | Type | Sale Price | Title Company |
|---|---|---|---|
| Warranty Deed | -- | None Available | |
| Deed | -- | -- |
Source: North Texas Real Estate Information Systems (NTREIS)
MLS Number: 21106370
APN: 3680-0004-0090-00
- 900 Barbara St
- 713 Southoak Dr
- 509 Davis Dr
- 507 Davis Dr
- 160 Gibson Rd
- 1600 S Palestine St
- 309 Laird Ln
- 507 E Bryson Ave
- 507 E Bryson Ave Unit A
- 417 S Prairieville St
- 415 S Prairieville St
- 101 Larue St
- 207 W College St Unit 206
- 401 S Carroll St
- 503 A E College
- 503 B E College
- 106 Matthews St
- 8453 Cr 4613
- 904 N Hamlett St
- 300 Lila Ln
