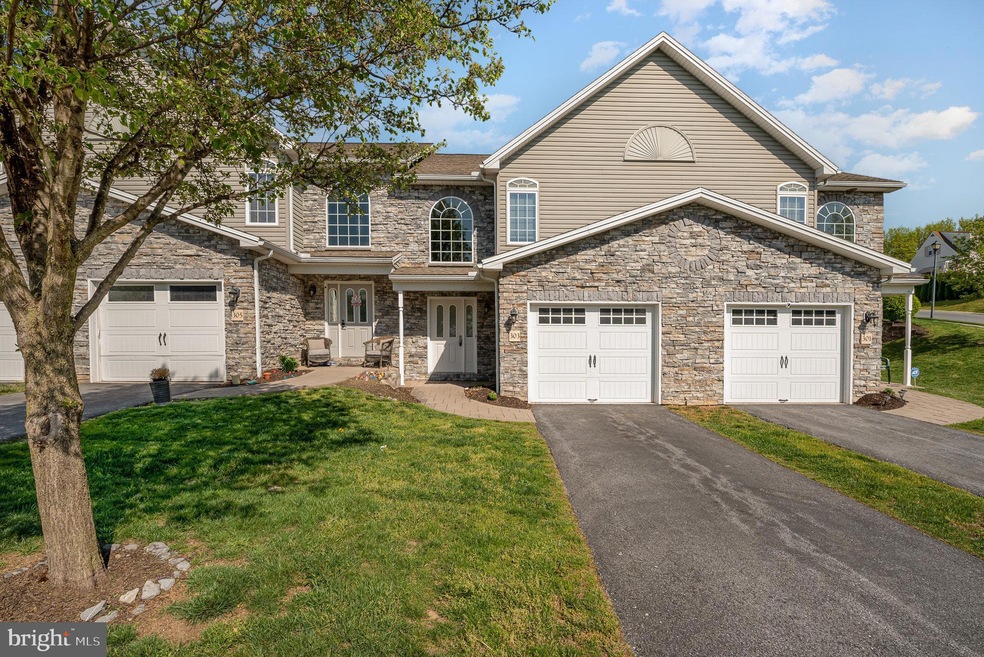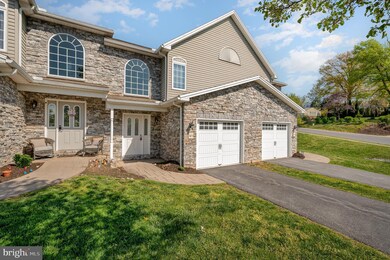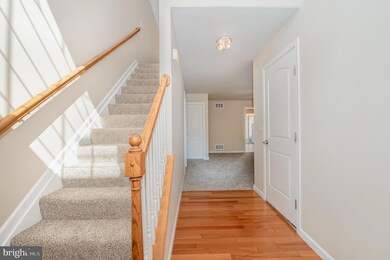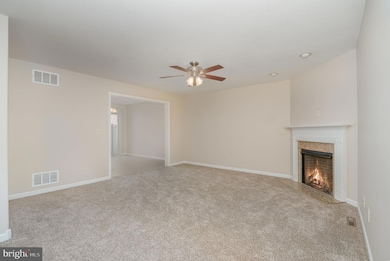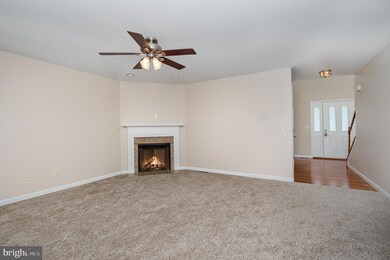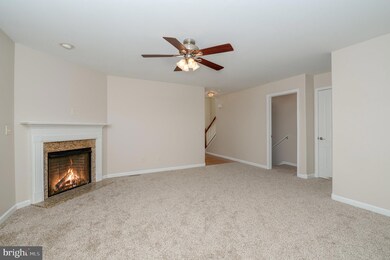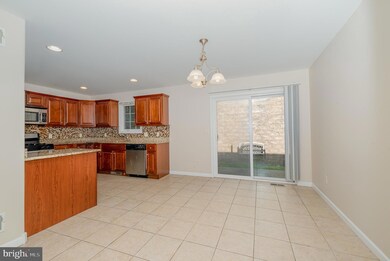
303 Briar Ridge Cir Enola, PA 17025
East Pennsboro NeighborhoodHighlights
- Traditional Architecture
- More Than Two Accessible Exits
- Forced Air Heating and Cooling System
- 1 Car Attached Garage
About This Home
As of May 2023Freshly turned over, move in ready, town home in Enola. When you walk in you will immediately be impressed with the two story foyer! The main living floor features a spacious kitchen, granite countertops, beautiful gas fire place with an outlet conveniently located above for a TV in the oversized living room, open concept dining room tied into the kitchen and a half bathroom. The 2nd floor has a laundry area and two large bedrooms, each with their own bathroom! This home has additional living space in the finished basement where you will find a flex room, a full bathroom, and a 3rd bedroom! Out back you have your own personal patio making for a great space to enjoy these spring evenings, grill, entertain, etc.!
Last Agent to Sell the Property
Harrisburg Property Management Group License #RS352184 Listed on: 04/23/2023
Townhouse Details
Home Type
- Townhome
Est. Annual Taxes
- $3,769
Year Built
- Built in 2009
HOA Fees
- $185 Monthly HOA Fees
Parking
- 1 Car Attached Garage
- Front Facing Garage
Home Design
- Traditional Architecture
- Block Foundation
- Stone Siding
- Vinyl Siding
Interior Spaces
- Property has 2 Levels
- Partially Finished Basement
Bedrooms and Bathrooms
Accessible Home Design
- More Than Two Accessible Exits
Schools
- East Pennsboro Area SHS High School
Utilities
- Forced Air Heating and Cooling System
- Natural Gas Water Heater
Listing and Financial Details
- Assessor Parcel Number 09-16-1051-039-UA-303
Community Details
Overview
- East Pennsboro Subdivision
Pet Policy
- Pets Allowed
Ownership History
Purchase Details
Home Financials for this Owner
Home Financials are based on the most recent Mortgage that was taken out on this home.Purchase Details
Purchase Details
Home Financials for this Owner
Home Financials are based on the most recent Mortgage that was taken out on this home.Similar Homes in Enola, PA
Home Values in the Area
Average Home Value in this Area
Purchase History
| Date | Type | Sale Price | Title Company |
|---|---|---|---|
| Warranty Deed | $181,000 | -- | |
| Special Warranty Deed | $179,900 | -- | |
| Warranty Deed | $187,260 | -- |
Mortgage History
| Date | Status | Loan Amount | Loan Type |
|---|---|---|---|
| Open | $177,721 | FHA |
Property History
| Date | Event | Price | Change | Sq Ft Price |
|---|---|---|---|---|
| 05/25/2023 05/25/23 | Sold | $295,000 | 0.0% | $140 / Sq Ft |
| 04/26/2023 04/26/23 | Pending | -- | -- | -- |
| 04/23/2023 04/23/23 | For Sale | $295,000 | +63.0% | $140 / Sq Ft |
| 10/11/2013 10/11/13 | Sold | $181,000 | +0.6% | $86 / Sq Ft |
| 08/27/2013 08/27/13 | Pending | -- | -- | -- |
| 08/22/2013 08/22/13 | For Sale | $179,900 | -3.9% | $86 / Sq Ft |
| 01/18/2012 01/18/12 | Sold | $187,250 | -4.9% | $81 / Sq Ft |
| 12/20/2011 12/20/11 | Pending | -- | -- | -- |
| 06/08/2011 06/08/11 | For Sale | $197,000 | -- | $86 / Sq Ft |
Tax History Compared to Growth
Tax History
| Year | Tax Paid | Tax Assessment Tax Assessment Total Assessment is a certain percentage of the fair market value that is determined by local assessors to be the total taxable value of land and additions on the property. | Land | Improvement |
|---|---|---|---|---|
| 2025 | $4,366 | $211,500 | $0 | $211,500 |
| 2024 | $4,118 | $211,500 | $0 | $211,500 |
| 2023 | $3,885 | $211,500 | $0 | $211,500 |
| 2022 | $3,653 | $211,500 | $0 | $211,500 |
| 2021 | $3,590 | $211,500 | $0 | $211,500 |
| 2020 | $3,507 | $211,500 | $0 | $211,500 |
| 2019 | $3,464 | $211,500 | $0 | $211,500 |
| 2018 | $3,426 | $211,500 | $0 | $211,500 |
| 2017 | -- | $211,500 | $0 | $211,500 |
| 2016 | -- | $211,500 | $0 | $211,500 |
| 2015 | -- | $211,500 | $0 | $211,500 |
| 2014 | -- | $211,500 | $0 | $211,500 |
Agents Affiliated with this Home
-
C
Seller's Agent in 2023
Cameron Norman
Harrisburg Property Management Group
(717) 315-8228
1 in this area
138 Total Sales
-

Buyer's Agent in 2023
Suraj Kadariya
Iron Valley Real Estate of Central PA
(817) 726-2659
2 in this area
21 Total Sales
-

Seller's Agent in 2013
MICHELLE LEO
TeamPete Realty Services, Inc.
(717) 623-8508
1 in this area
84 Total Sales
-
J
Buyer's Agent in 2013
Jerry giardina
Howard Hanna
-

Seller's Agent in 2012
Pete Weigher
TeamPete Realty Services, Inc.
(717) 418-2280
18 Total Sales
Map
Source: Bright MLS
MLS Number: PACB2020146
APN: 09-16-1051-039 UA-303
