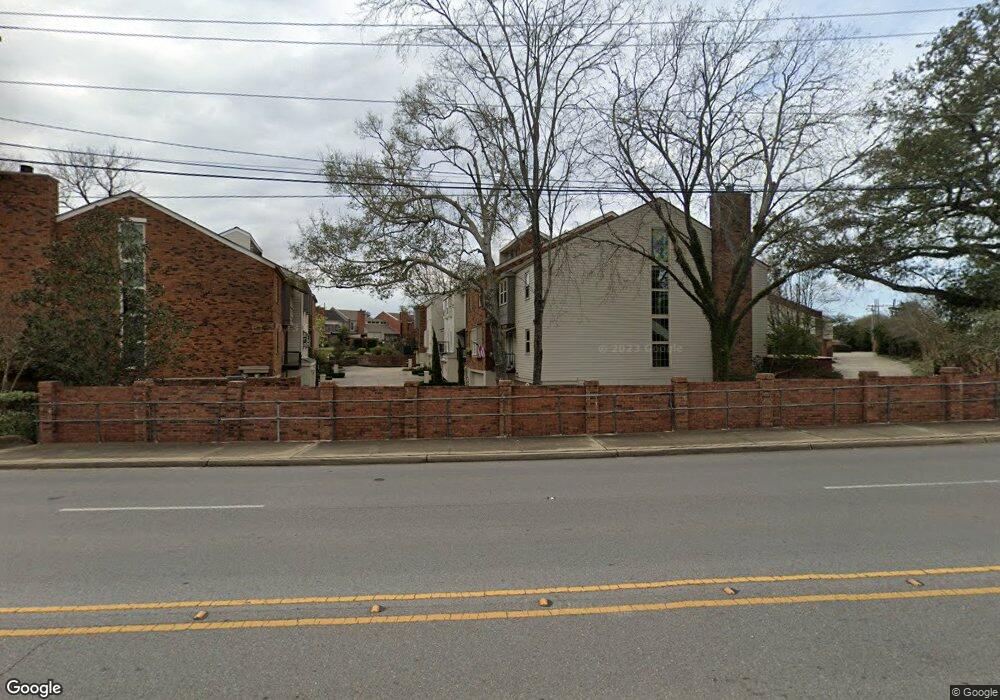303 Briargate Cir Lafayette, LA 70503
Greenbriar Neighborhood
3
Beds
5
Baths
2,984
Sq Ft
1,742
Sq Ft Lot
About This Home
This home is located at 303 Briargate Cir, Lafayette, LA 70503. 303 Briargate Cir is a home located in Lafayette Parish with nearby schools including Woodvale Elementary School, L.J. Alleman Middle School, and Lafayette High School.
Create a Home Valuation Report for This Property
The Home Valuation Report is an in-depth analysis detailing your home's value as well as a comparison with similar homes in the area
Home Values in the Area
Average Home Value in this Area
Tax History Compared to Growth
Map
Nearby Homes
- 307 Briargate Walk Cir
- 104 Briargate Cir
- 404 Briargate Cir
- 110 W Bayou Pkwy Unit 804
- 104 Avallach Dr
- 112 Hillside Dr Unit 26
- 112 Hillside Dr Unit 47
- 112 Hillside Dr Unit 16
- 120 Hillside Dr
- 610 Beverly Dr
- 103 Riverbriar Rd
- 102 Park Ridge Ln
- 103 Park Ridge Ln
- 109 Park Ridge Ln
- 101 Park Ridge Ln
- 511 Beverly Dr
- 136 Fletcher Ln
- 509 Beverly Dr
- 325 Bacque Crescent Dr
- 200 Park Ridge Ln
- 304 Briargate Walk Cir
- 303 Briargate Walk Cir
- 305 Briargate Cir
- 305 Briargate Walk Cir
- 302 Briargate Walk Cir
- 306 Briargate Walk Cir
- 301 Briargate Cir
- 306 Briargate Cir
- 301 Briargate Walk Cir
- 102 Briargate Walk Cir
- 104 Briargate Walk Cir
- 103 Briargate Walk Cir
- 101 Briargate Cir
- 101 Briargate Walk Cir
- 105 Briargate Walk Cir
- 604 Briargate Walk Cir
- 603 Briargate Walk Cir
- 201 Briargate Walk Cir
- 502 Briargate Walk Cir
- 503 Briargate Cir
