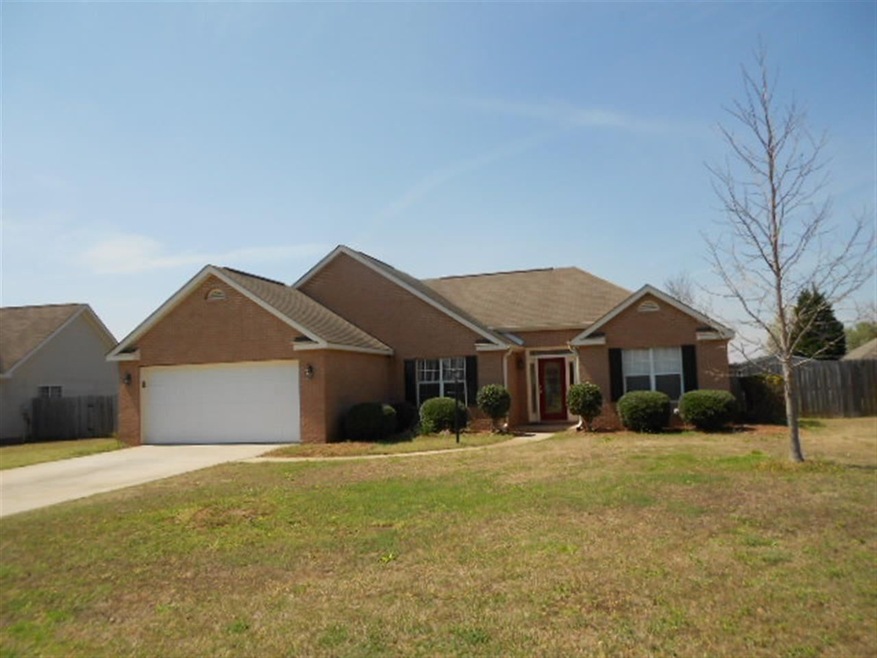
303 Bryson Way Warner Robins, GA 31088
Highlights
- 1 Fireplace
- Garden Bath
- 1-Story Property
- David A. Perdue Elementary School Rated A-
- Tile Flooring
- Dining Room
About This Home
As of May 2015Charming 3BD 2BA home in the Country Meadows Subdivison. Walk into a large living room with beautiful laminate flooring, formal dining, new kitchen stainless steel appliances to include stove, dishwasher, and microwave. Move-in ready! Great schools, convienient to shopping, entertainment and Robins Air Force base. Come see your new house today! Updated features are a New Roof,New HVAC Unit. Taxes on this property for 2014 is 1,574.20.
Last Agent to Sell the Property
CENTURY 21 HOMES & INVESTMENTS License #239612 Listed on: 03/04/2015

Last Buyer's Agent
Wanda Lyons
KELLER WILLIAMS REALTY MIDDLE GEORGIA License #358568

Home Details
Home Type
- Single Family
Est. Annual Taxes
- $2,447
Year Built
- Built in 1996
Lot Details
- 10,454 Sq Ft Lot
- Privacy Fence
Home Design
- Slab Foundation
Interior Spaces
- 1,631 Sq Ft Home
- 1-Story Property
- Ceiling Fan
- 1 Fireplace
- Blinds
- Dining Room
- Storage In Attic
Kitchen
- Electric Range
- Dishwasher
- Disposal
Flooring
- Carpet
- Laminate
- Tile
- Vinyl
Bedrooms and Bathrooms
- 3 Bedrooms
- Split Bedroom Floorplan
- 2 Full Bathrooms
- Garden Bath
Parking
- 2 Car Garage
- Garage Door Opener
Schools
- Perdue Elementary School
- Feagin Mill Middle School
- Houston Co. High School
Utilities
- Heat Pump System
- Cable TV Available
Listing and Financial Details
- Legal Lot and Block 6 / B
Ownership History
Purchase Details
Home Financials for this Owner
Home Financials are based on the most recent Mortgage that was taken out on this home.Purchase Details
Purchase Details
Purchase Details
Similar Homes in Warner Robins, GA
Home Values in the Area
Average Home Value in this Area
Purchase History
| Date | Type | Sale Price | Title Company |
|---|---|---|---|
| Warranty Deed | $125,500 | -- | |
| Quit Claim Deed | -- | None Available | |
| Deed | $101,500 | -- | |
| Deed | $14,200 | -- |
Mortgage History
| Date | Status | Loan Amount | Loan Type |
|---|---|---|---|
| Open | $123,226 | FHA | |
| Previous Owner | $116,943 | FHA |
Property History
| Date | Event | Price | Change | Sq Ft Price |
|---|---|---|---|---|
| 05/15/2015 05/15/15 | Sold | $125,500 | 0.0% | $77 / Sq Ft |
| 05/15/2015 05/15/15 | Sold | $125,500 | -2.6% | $77 / Sq Ft |
| 04/17/2015 04/17/15 | Pending | -- | -- | -- |
| 04/17/2015 04/17/15 | Pending | -- | -- | -- |
| 03/04/2015 03/04/15 | For Sale | $128,900 | -0.8% | $79 / Sq Ft |
| 03/25/2014 03/25/14 | For Sale | $129,900 | -- | $80 / Sq Ft |
Tax History Compared to Growth
Tax History
| Year | Tax Paid | Tax Assessment Tax Assessment Total Assessment is a certain percentage of the fair market value that is determined by local assessors to be the total taxable value of land and additions on the property. | Land | Improvement |
|---|---|---|---|---|
| 2024 | $2,447 | $76,160 | $9,600 | $66,560 |
| 2023 | $2,047 | $63,480 | $9,000 | $54,480 |
| 2022 | $1,337 | $60,160 | $9,000 | $51,160 |
| 2021 | $1,183 | $53,160 | $9,000 | $44,160 |
| 2020 | $1,048 | $47,120 | $5,600 | $41,520 |
| 2019 | $1,048 | $47,120 | $5,600 | $41,520 |
| 2018 | $1,048 | $47,120 | $5,600 | $41,520 |
| 2017 | $1,049 | $47,120 | $5,600 | $41,520 |
| 2016 | $1,051 | $47,120 | $5,600 | $41,520 |
| 2015 | -- | $47,160 | $5,600 | $41,560 |
| 2014 | $471 | $47,160 | $5,600 | $41,560 |
| 2013 | $471 | $47,160 | $5,600 | $41,560 |
Agents Affiliated with this Home
-
Helen Hunt

Seller's Agent in 2015
Helen Hunt
CENTURY 21 HOMES & INVESTMENTS
(478) 396-7886
237 Total Sales
-
W
Buyer's Agent in 2015
Wanda Lyons
KELLER WILLIAMS REALTY MIDDLE GEORGIA
Map
Source: Central Georgia MLS
MLS Number: 123646
APN: 0W0950100000
- 217 Bryson Way
- 0 Feagin Mill Rd Unit 10572748
- 0 Feagin Mill Rd Unit 180689
- 0 Feagin Mill Rd Unit 254957
- 502 Bella Notte Cir Unit 15A
- 500 Bella Notte Cir Unit 16A
- 426 Bella Notte Cir Unit 17A
- 409 Bella Notte Cir Unit 1D
- 418 Bella Notte Cir Unit 21A
- 407 Bella Notte Cir Unit 2D
- 405 Bella Notte Cir Unit 3D
- 401 Bella Notte Cir Unit 5D
- Harrison Plan at Knob Hill
- Maple Plan at Knob Hill
- Cypress Plan at Knob Hill
- Camden Plan at Knob Hill
- Ash II Plan at Knob Hill
- Oakwood Plan at Knob Hill
- Jackson Plan at Knob Hill
