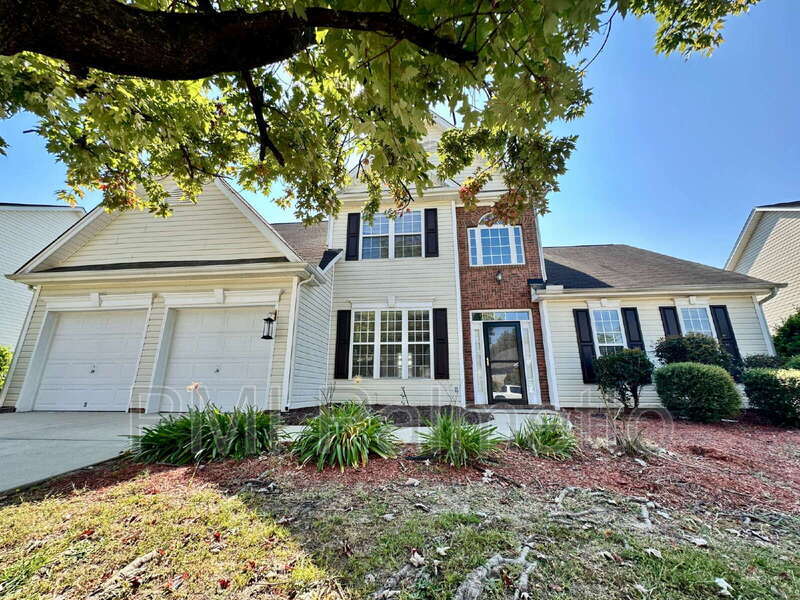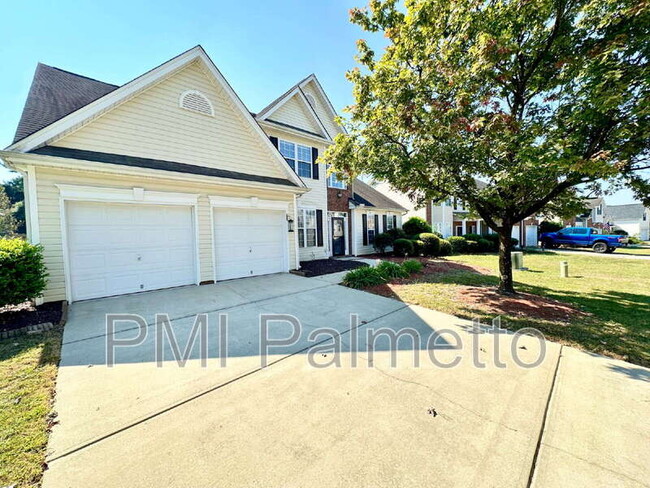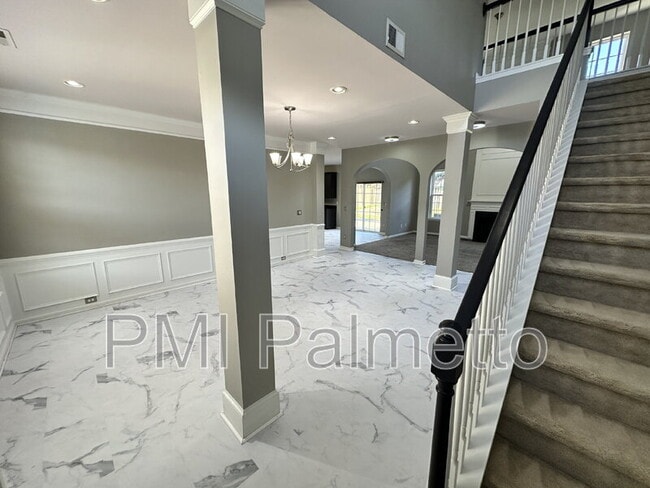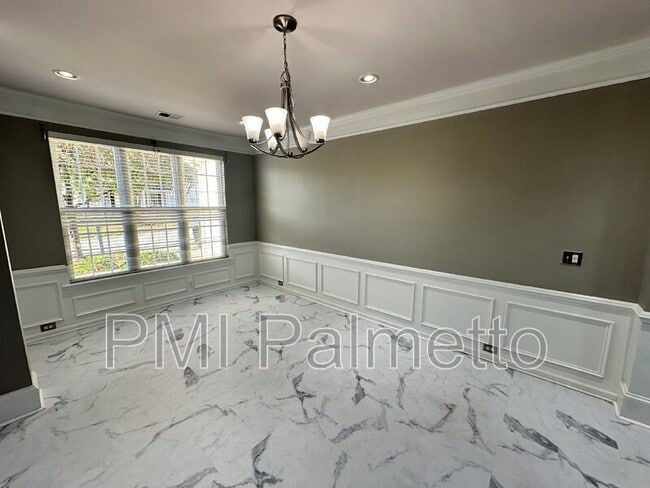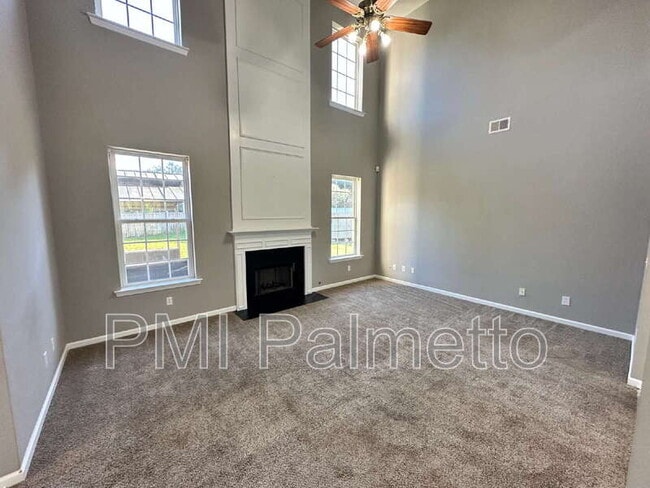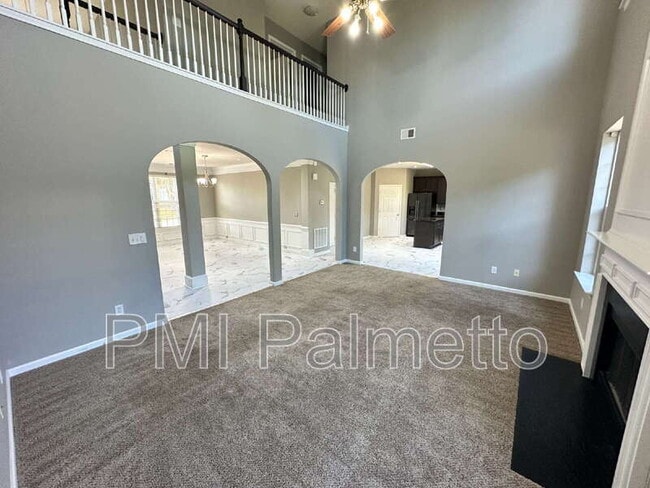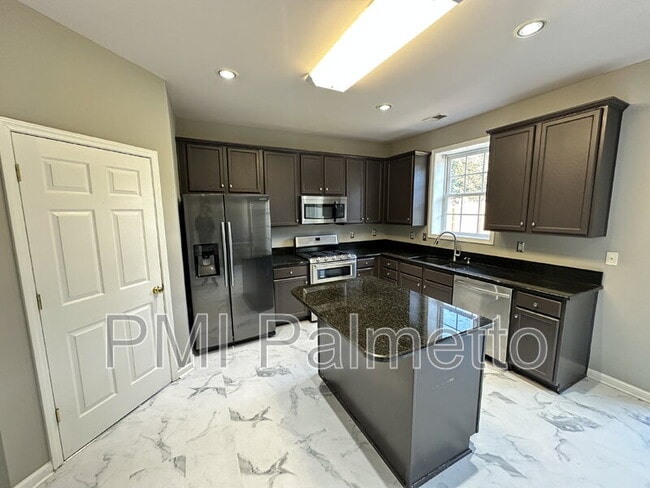303 Buckthorne Dr Lexington, SC 29072
About This Home
Step into this freshly improved 4 bedroom, 2.5 bath home offering 2,258 sq ft of comfortable living space in one of Lexington’s most desirable communities. Every room has been recently refreshed, featuring updated lighting, new plumbing fixtures, fresh interior paint, professionally cleaned carpets, and brand-new flooring throughout the entryway, dining room, kitchen, and first-floor hallways for a clean, modern look.
The main level welcomes you with a bright open layout connecting the living and dining spaces, a spacious kitchen with new stainless faucet, and plenty of cabinet space. Vaulted ceilings in the living room create an airy atmosphere perfect for relaxing or entertaining.
Upstairs, you’ll find four well-sized bedrooms including a large primary suite with dual vanities, a high-arch brushed-nickel tub faucet, and new lighting. The secondary baths include updated Yuma nickel fixtures, new toilets, and modern accessories.
Outside, enjoy a freshly pressure-washed exterior, newly rescreened windows, and a secure fenced yard with a serviced garage door opener and easy-access storm door.
This home has been meticulously maintained with over $7,500 in recent professional improvements, including ceiling touch-ups, retextured finishes, lighting upgrades, kitchen and bath repairs, and a full interior cleaning.
Location: Conveniently located near Lexington’s shopping, dining, and top-rated schools
Parking: Two-car garage with opener serviced
Pets: Subject to approval (2 max, up to 40 lbs each, no vicious breeds)
Additional Info:
PETS ALLOWED - No more than 2 and max weight limit of 40lbs, no vicious breeds.
Tenant responsible for utilities - power, water, sewer, garbage, cable, and internet.
Renter's Insurance required (and must show proof of policy).
Pre-screening required prior to tour of property.
Income requirements - Gross monthly household income must be at least 3 times the monthly rent.
No prior evictions or criminal record.
Minimum credit score of 650
Section 8 vouchers are NOT accepted
$95 application fee all tenants over 18
$60 application fee for Guarantors
$100 Lease Documentation Fee
$10/month Tenant Portal Fee
Pet Details: PETS ALLOWED - No more than 2 and max weight limit of 40lbs each
At PMI Palmetto, we strive to provide an experience that is cost-effective and convenient. That’s why we provide a Resident Benefits Package (RBP) to address common headaches for our residents. Our program handles insurance, identity protection, pest control, air filter delivery, utility set up, credit building, rent rewards, and more at a rate of $49.95/month, added to every property as a required program. More details upon application.
*If you provide your own insurance policy, the RBP cost will be reduced by the amount of the insurance premium, $11.95, billed by Second Nature Insurance Services (NPN No. 20224621)
Pet Details: PETS ALLOWED - No more than 2 and max weight limit of 40lbs each, no vicious breeds

Map
- 105 Park Ridge Way
- 416 Buckthorne Dr
- 0 Brookhill St E
- 212 Brookhill W
- 108 Westbrook Way
- 227 Super Dr
- 409 Craftsman Ct
- 440 Craftsman Ct
- 414 Craftsman Ct
- 417 Craftsman Ct
- 415 Black Ave
- 411 Black Ave
- 192 Whisper Lake Dr
- 2000 Water Oak Dr Unit 6
- 202 Waverly Ct
- 105 Waverly Dr
- 156 Whisper Lake Dr
- 100 Waverly Dr
- 121 Palm Ct
- 000 Wise Ferry Rd
- 103 Park Ridge Way
- 304 George St
- 101 Ivy Hill Ct
- 119 Waverly Point Dr
- 116 Waverly Point Dr
- 121 Northpoint Dr
- 809 E Main St
- 200 Libby Ln
- 142 Railroad Ave
- 156 Hunters Trail
- 930 E Main St
- 855 Park Rd
- 959 E Main St
- 425 Pepperbush Ln
- 327 Canary Grass Ct
- 925 Dawsons Park Way
- 910 Dawsons Park Way
- 844 Bentley Dr
- 338 Bronze Dr
- 300 Caughman Farm Ln
