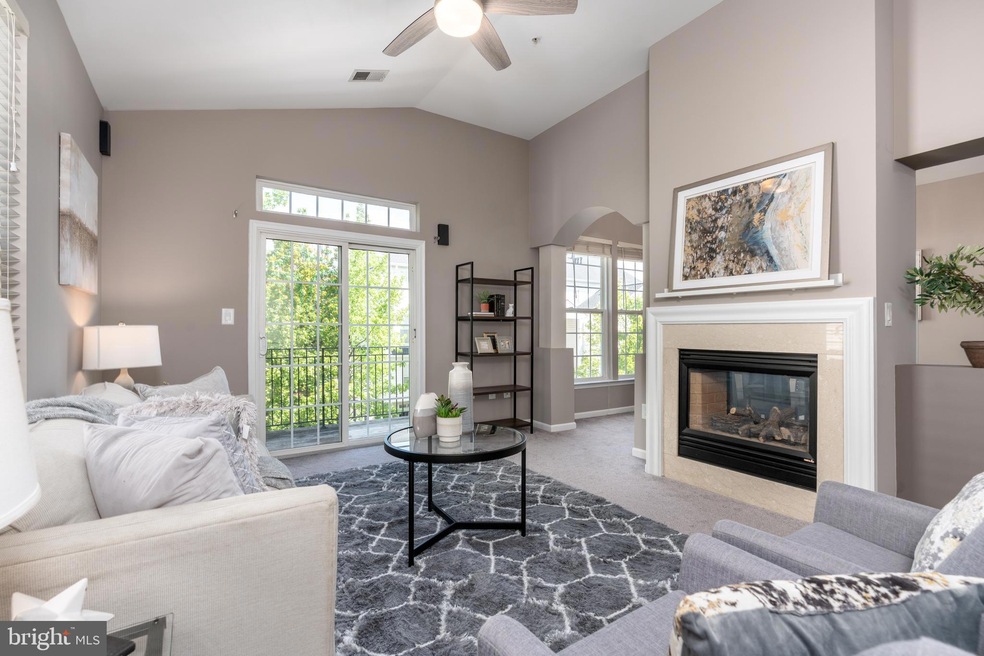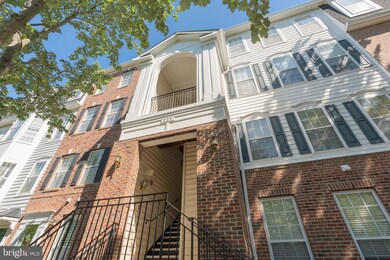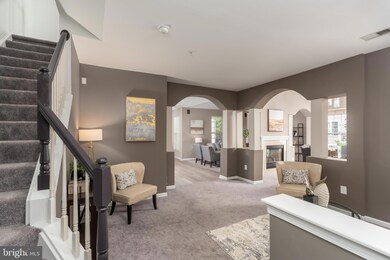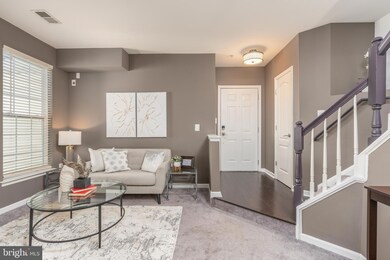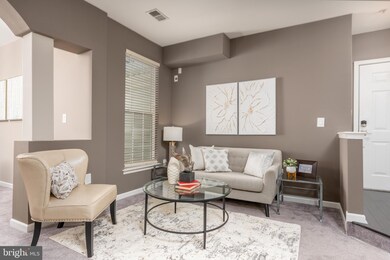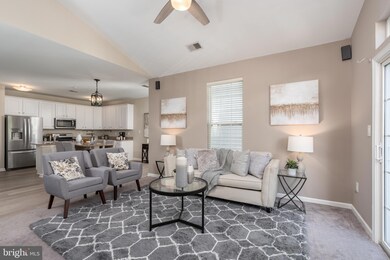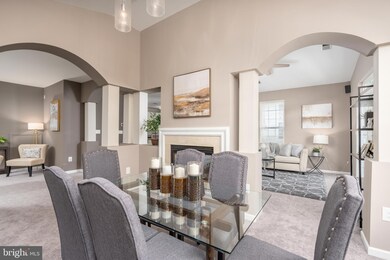
303 Cameron Station Blvd Unit 103 Alexandria, VA 22304
Cameron Station NeighborhoodEstimated payment $4,440/month
Highlights
- Fitness Center
- Colonial Architecture
- Combination Kitchen and Living
- Transportation Service
- Clubhouse
- 3-minute walk to Cameron Station Linear Park
About This Home
Welcome to this beautifully updated 3-bedroom, 2.5-bath Upper level Piggyback Townhouse condo in the heart of Alexandria’s highly desirable Cameron Station community. With 1,642 square feet of well-designed living space, this move-in ready home combines comfort, charm, and convenience. The updated kitchen is a delight, featuring stainless steel appliances, granite countertops, and a spacious island with bar seating — perfect for casual meals or entertaining. The layout offers both formal and informal living areas, providing flexibility for your lifestyle. Step out onto your private balcony, ideal for morning coffee or dining al fresco. Upstairs, the spacious primary suite offers a relaxing retreat, while two additional generously sized bedrooms provide ample space for family, guests, or a home office. Enjoy access to Cameron Station’s exceptional amenities, including a resident shuttle, clubhouse with lounge and party rooms, a fully equipped fitness center, outdoor pool, tennis and basketball courts, tot lots, manicured green spaces, and scenic Brenman Park. Onsite conveniences such as cafes, a pet salon, and family dentistry make everyday living a breeze. With one assigned parking space and an unbeatable location, this home is the complete package. Discover the charm, community, and lifestyle that make Cameron Station one of Alexandria’s most desirable places to live.
Listing Agent
(703) 447-3085 brblackburn@gmail.com TTR Sothebys International Realty Listed on: 07/10/2025

Property Details
Home Type
- Condominium
Est. Annual Taxes
- $6,330
Year Built
- Built in 2001
HOA Fees
Parking
- 1 Assigned Parking Space
Home Design
- Colonial Architecture
- Entry on the 1st floor
- Brick Exterior Construction
Interior Spaces
- 1,642 Sq Ft Home
- Property has 2 Levels
- Ceiling Fan
- Double Sided Fireplace
- Gas Fireplace
- Family Room Off Kitchen
- Combination Kitchen and Living
- Formal Dining Room
- Carpet
Kitchen
- Eat-In Kitchen
- Gas Oven or Range
- Built-In Microwave
- Dishwasher
- Stainless Steel Appliances
- Kitchen Island
- Upgraded Countertops
- Disposal
Bedrooms and Bathrooms
- 3 Bedrooms
- En-Suite Bathroom
- Walk-in Shower
Laundry
- Laundry on main level
- Dryer
- Washer
Outdoor Features
- Balcony
Utilities
- Forced Air Heating and Cooling System
- Natural Gas Water Heater
Listing and Financial Details
- Assessor Parcel Number 50681800
Community Details
Overview
- Association fees include common area maintenance, management, pool(s), recreation facility, reserve funds
- Cameron Station HOA
- Low-Rise Condominium
- Condos At Cameron Blvd. Community
- Cameron Station Subdivision
- Property Manager
Amenities
- Transportation Service
- Picnic Area
- Common Area
- Clubhouse
- Community Center
- Recreation Room
- Convenience Store
Recreation
- Tennis Courts
- Baseball Field
- Community Basketball Court
- Community Playground
- Fitness Center
- Community Pool
- Pool Membership Available
- Bike Trail
Pet Policy
- Limit on the number of pets
- Breed Restrictions
Map
Home Values in the Area
Average Home Value in this Area
Tax History
| Year | Tax Paid | Tax Assessment Tax Assessment Total Assessment is a certain percentage of the fair market value that is determined by local assessors to be the total taxable value of land and additions on the property. | Land | Improvement |
|---|---|---|---|---|
| 2025 | $6,419 | $596,835 | $218,161 | $378,674 |
| 2024 | $6,419 | $557,789 | $203,888 | $353,901 |
| 2023 | $5,599 | $504,433 | $182,043 | $322,390 |
| 2022 | $5,599 | $504,433 | $182,043 | $322,390 |
| 2021 | $5,307 | $478,136 | $172,553 | $305,583 |
| 2020 | $5,184 | $464,209 | $167,527 | $296,682 |
| 2019 | $5,044 | $446,356 | $161,084 | $285,272 |
| 2018 | $4,945 | $437,603 | $157,925 | $279,678 |
| 2017 | $4,848 | $429,023 | $154,829 | $274,194 |
| 2016 | $4,897 | $456,396 | $164,711 | $291,685 |
| 2015 | $4,667 | $447,448 | $161,482 | $285,966 |
| 2014 | $4,728 | $453,284 | $161,482 | $291,802 |
Property History
| Date | Event | Price | List to Sale | Price per Sq Ft |
|---|---|---|---|---|
| 07/14/2025 07/14/25 | Pending | -- | -- | -- |
| 07/10/2025 07/10/25 | For Sale | $624,000 | -- | $380 / Sq Ft |
Purchase History
| Date | Type | Sale Price | Title Company |
|---|---|---|---|
| Warranty Deed | $430,000 | -- | |
| Warranty Deed | $438,000 | -- |
Mortgage History
| Date | Status | Loan Amount | Loan Type |
|---|---|---|---|
| Open | $406,000 | New Conventional | |
| Previous Owner | $350,400 | New Conventional |
About the Listing Agent

As a lifelong resident of the DC area, Brian Blackburn has seen the transformation of this area from a government town into a worldwide destination for major corporations. His home county of Fairfax has grown from the largest dairy producing county in Virginia to the 10th largest school system in the country today. Brian graduated from George Mason University, earning a B.A. in Public Relations while on a full athletic scholarship. As a 4-year starter, Brian captained the men’s soccer team for
Brian's Other Listings
Source: Bright MLS
MLS Number: VAAX2047460
APN: 058.04-0B-495
- 326 Cameron Station Blvd
- 5016 Grimm Dr
- 5108 Donovan Dr Unit 303
- 5108 Donovan Dr Unit 105
- Armistead Plan at Eisenhower Pointe - Hensley
- Brenman Plan at Eisenhower Pointe - Hensley
- 400 Cameron Station Blvd Unit 308
- 400 Cameron Station Blvd Unit 105
- 143 Shannon Mews
- Clermont Plan at Eisenhower Pointe - Cameron
- Montgomery Plan at Eisenhower Pointe - Cameron
- 116 Pepperell St
- 112 Pepperell St
- 114 Pepperell St
- 5127 Gardner Dr
- 275 S Pickett St Unit 102
- 267 S Pickett St Unit 102
- 5250 Valley Forge Dr Unit 315
- 4850 Eisenhower Ave Unit 427
- 4850 Eisenhower Ave Unit 201
