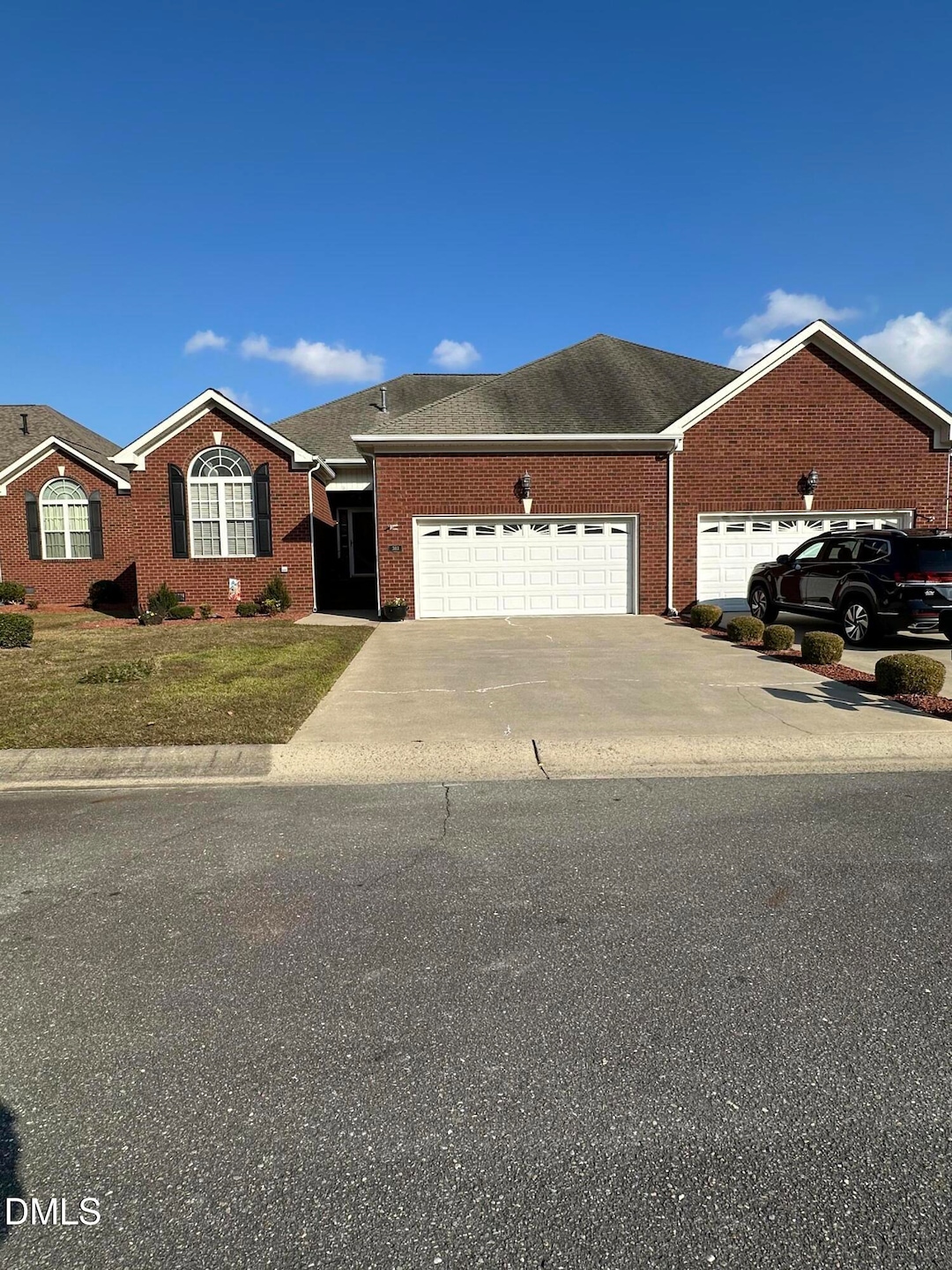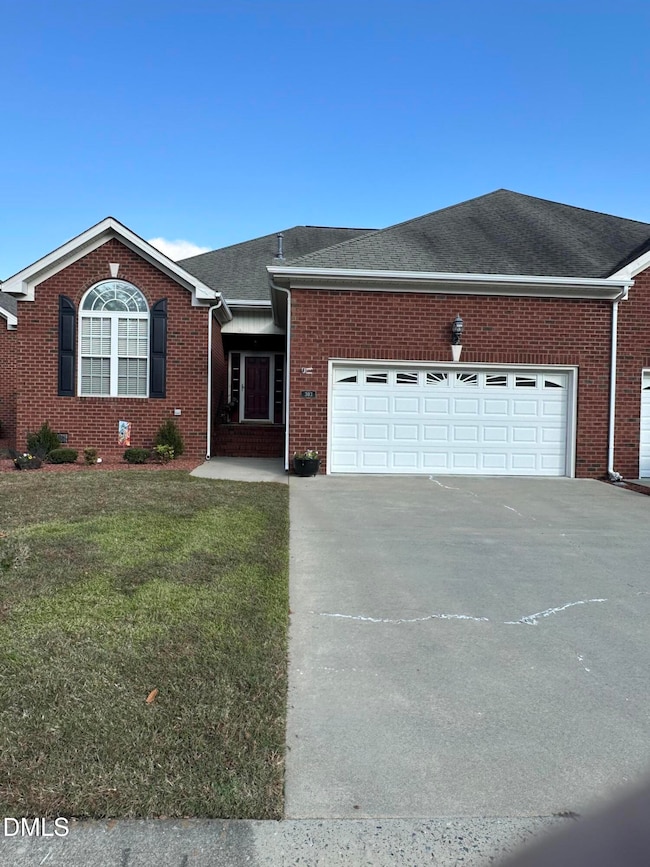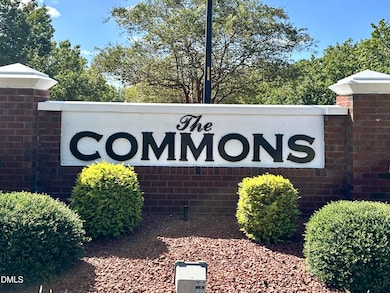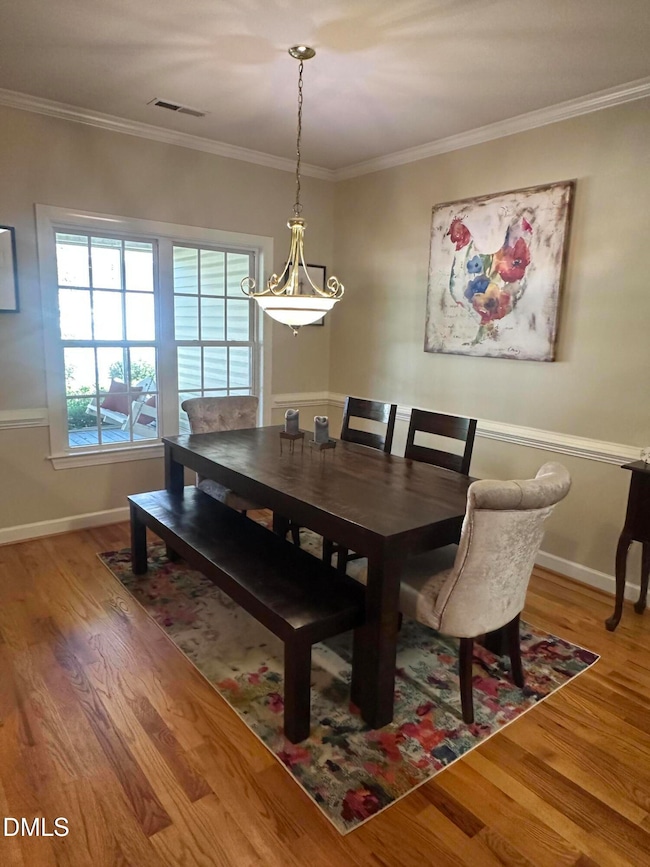303 Commonsgate Dr Goldsboro, NC 27530
Estimated payment $1,988/month
Highlights
- Wood Flooring
- Screened Porch
- Forced Air Heating and Cooling System
- Attic
- 2 Car Attached Garage
- Ceiling Fan
About This Home
Welcome home to this charming 3 bedroom, 2 bath, single story townhouse located in The Commons Community. This home offers the perfect blend of convenience and comfort. Step inside to an open and airy main level, featuring a spacious living room and bright airy kitchen that opens seamlessly to the dining area perfect for both everyday living and entertaining. Featuring beautiful granite countertops, stainless steel appliances, ample cabinetry for storage, and a convenient bar countertop for additional seating and workspace. Enjoy your morning coffee on the screened in covered back porch overlooking the fenced in backyard or entertaining friends. This home is just a short drive from the area's shopping centers and major medical facilities. Schedule your private tour today.
Townhouse Details
Home Type
- Townhome
Est. Annual Taxes
- $3,650
Year Built
- Built in 2003
Lot Details
- 4,792 Sq Ft Lot
- Back Yard Fenced
HOA Fees
- $100 Monthly HOA Fees
Parking
- 2 Car Attached Garage
- 2 Open Parking Spaces
Home Design
- Brick Exterior Construction
- Asphalt Roof
- Vinyl Siding
Interior Spaces
- 1,694 Sq Ft Home
- 1-Story Property
- Ceiling Fan
- Gas Log Fireplace
- Screened Porch
- Crawl Space
- Attic
Kitchen
- Electric Oven
- Microwave
- Dishwasher
Flooring
- Wood
- Carpet
- Linoleum
- Vinyl
Bedrooms and Bathrooms
- 3 Bedrooms
- 2 Full Bathrooms
Schools
- Tommys Road Elementary School
- Norwayne Middle School
- Charles B Aycock High School
Utilities
- Forced Air Heating and Cooling System
- Water Heater
Community Details
- Association fees include unknown
- The Commons HOA, Phone Number (919) 739-9975
- The Common On Country Day Subdivision
Listing and Financial Details
- Assessor Parcel Number 3600753689
Map
Home Values in the Area
Average Home Value in this Area
Tax History
| Year | Tax Paid | Tax Assessment Tax Assessment Total Assessment is a certain percentage of the fair market value that is determined by local assessors to be the total taxable value of land and additions on the property. | Land | Improvement |
|---|---|---|---|---|
| 2025 | $3,650 | $277,340 | $35,000 | $242,340 |
| 2024 | $2,893 | $181,680 | $30,000 | $151,680 |
| 2023 | $2,675 | $181,680 | $30,000 | $151,680 |
| 2022 | $2,584 | $181,680 | $30,000 | $151,680 |
| 2021 | $2,521 | $181,680 | $30,000 | $151,680 |
| 2020 | $2,386 | $181,680 | $30,000 | $151,680 |
| 2018 | $2,619 | $199,390 | $30,000 | $169,390 |
| 2017 | $2,619 | $199,390 | $30,000 | $169,390 |
| 2016 | $2,619 | $199,390 | $30,000 | $169,390 |
| 2015 | $2,622 | $199,390 | $30,000 | $169,390 |
| 2014 | $2,625 | $204,210 | $30,000 | $174,210 |
Property History
| Date | Event | Price | List to Sale | Price per Sq Ft | Prior Sale |
|---|---|---|---|---|---|
| 10/04/2025 10/04/25 | For Sale | $299,900 | +11.1% | $177 / Sq Ft | |
| 01/26/2024 01/26/24 | Sold | $269,900 | 0.0% | $159 / Sq Ft | View Prior Sale |
| 12/21/2023 12/21/23 | Pending | -- | -- | -- | |
| 12/03/2023 12/03/23 | For Sale | $269,900 | -- | $159 / Sq Ft |
Purchase History
| Date | Type | Sale Price | Title Company |
|---|---|---|---|
| Deed | $180,000 | -- |
Source: Doorify MLS
MLS Number: 10125793
APN: 3600753689
- 102 Essex Ct
- 409 Tryon Dr
- 900 Patetown Rd
- 106 Kingston Cir
- 104 Kingston Cir
- 106 Craig Point Dr
- 201 Grove Ln
- 214 King's Way
- 101 Grove Ln
- CALI Plan at
- 1108 Elanor Ave
- 312 Kingston Cir
- 2502 Bradford Place
- 2501 Isaac Dr
- 104 10th Place
- 1104 Wessex Ct
- 100 E Lockhaven Dr
- 201 E Hooks River Rd
- 607 Gloucester Rd
- 1800 Wayne Memorial Dr
- 209 W Lockhaven Dr
- 1902 N John Ct Unit A
- 1404 Peachtree St
- 910 E Mulberry St
- 910 E Mulberry St
- 910 E Mulberry St Unit B
- 910 E Mulberry St
- 910 E Mulberry St
- 700 N Spence Ave
- 560 W New Hope Rd
- 139 W Walnut St
- 906 Prince Ave
- 306 Wilmington Ave
- 1204 Stephens St
- 821 Buck Swamp Rd
- 191 Piedmont Airline Rd
- 2379C Us13n
- 747 Hood Swamp Rd
- 271 Sheridan Forest Rd
- 411 E 3rd St







