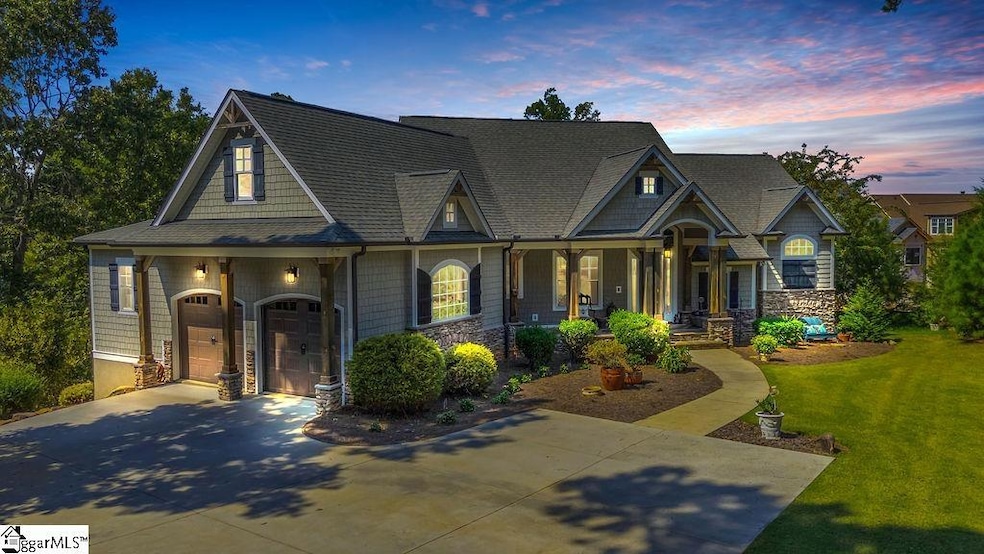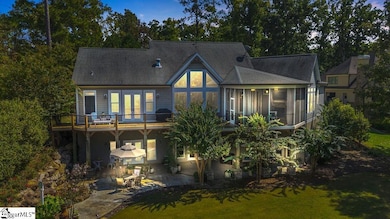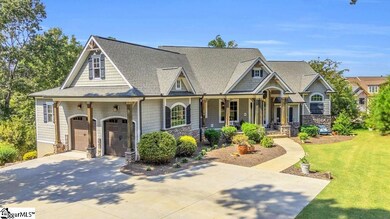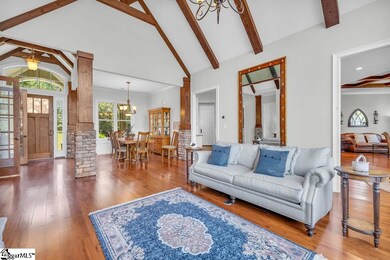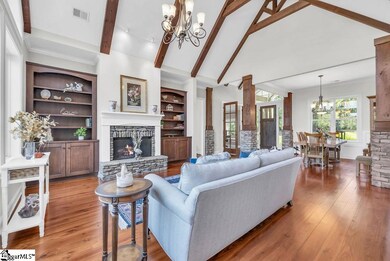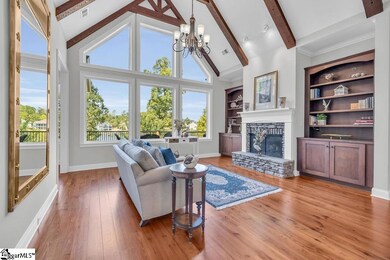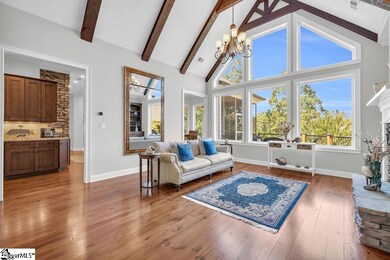303 Commonwealth Dr Ninety Six, SC 29666
Estimated payment $7,663/month
Highlights
- Docks
- Home Theater
- Open Floorplan
- Wine Cellar
- Waterfront
- Lake Property
About This Home
LAKEFRONT LUXURY IN GRAND HARBOR'S PLANTATION COMMUNITY: Experience the pinnacle of lakefront luxury in this stunning custom-built home, perfectly situated in the prestigious Plantation community on Lake Greenwood. From the moment you step inside, you’ll be captivated by the breathtaking views, timeless craftsmanship, and thoughtful design that make this home a true masterpiece. Floor-to-ceiling windows line the back of the home, flooding every room with natural light and showcasing serene lake and backyard oasis views. Vaulted ceilings with exposed beams, stacked-stone accents, and rich finishes highlight the superior craftsmanship throughout. The gourmet kitchen is a chef’s dream—anchored by a dramatic wall of stacked stone, an oversized granite island, double ovens, prep areas, and a walk-in pantry. Whether hosting an intimate dinner or a lively gathering, the flow into the keeping room with its cozy fireplace or the screened porch overlooking the water makes entertaining effortless. The primary suite is a private retreat, featuring tranquil lake views, deck access, a tray ceiling, and a spa-inspired bath with dual vanities, a freestanding tub, two walk-in closets, and a stunning double-entry shower beneath a barrel ceiling. Two additional main-level guest bedrooms (including an ensuite) ensure comfort for family and visitors alike. The lower level is designed for entertainment and relaxation—complete with a spacious family room, home theater, expansive bar, game areas, a wine vault, and even a serene zen room with lake views. Guests will enjoy the private bedroom and bath, while you’ll love the office with custom built-ins and generous storage options. Step outside to your private lakeside paradise. Enjoy the covered porch, relax by the water feature, or gather around the lakeside firepit after a day on the boat. Professional landscaping frames the property beautifully, creating a setting that’s both elegant and welcoming. As part of The Plantation at Grand Harbor, you’ll also enjoy world-class amenities including a Davis Love III–designed golf course, equestrian center, fitness facility, tennis and pickleball courts, clubhouse with restaurant and bar, and resort-style pools. This is more than just a home—it’s a lifestyle of elegance, relaxation, and unforgettable memories on Lake Greenwood. Schedule your private tour to experience this breathtaking home for yourself!*
Home Details
Home Type
- Single Family
Est. Annual Taxes
- $2,923
Year Built
- Built in 2012
Lot Details
- 1.2 Acre Lot
- Lot Dimensions are 120x492
- Waterfront
- Sloped Lot
- Sprinkler System
- Few Trees
HOA Fees
- $92 Monthly HOA Fees
Home Design
- Craftsman Architecture
- Architectural Shingle Roof
- Stone Exterior Construction
Interior Spaces
- 5,000-5,199 Sq Ft Home
- 1-Story Property
- Open Floorplan
- Wet Bar
- Bookcases
- Coffered Ceiling
- Tray Ceiling
- Smooth Ceilings
- Cathedral Ceiling
- Ceiling Fan
- 2 Fireplaces
- Double Sided Fireplace
- Gas Log Fireplace
- Insulated Windows
- Wine Cellar
- Great Room
- Dining Room
- Home Theater
- Home Office
- Bonus Room
- Workshop
- Sun or Florida Room
- Screened Porch
- Home Gym
- Water Views
- Fire and Smoke Detector
Kitchen
- Breakfast Room
- Walk-In Pantry
- Built-In Self-Cleaning Double Oven
- Electric Oven
- Gas Cooktop
- Range Hood
- Built-In Microwave
- Ice Maker
- Dishwasher
- Wine Cooler
- Granite Countertops
- Quartz Countertops
- Disposal
- Pot Filler
Flooring
- Wood
- Carpet
- Ceramic Tile
Bedrooms and Bathrooms
- 4 Bedrooms | 3 Main Level Bedrooms
- Split Bedroom Floorplan
- Walk-In Closet
- 3.5 Bathrooms
- Freestanding Bathtub
- Garden Bath
Laundry
- Laundry Room
- Laundry on main level
- Sink Near Laundry
- Washer and Electric Dryer Hookup
Partially Finished Basement
- Walk-Out Basement
- Interior Basement Entry
- Basement Storage
Parking
- 2 Car Attached Garage
- Workshop in Garage
Outdoor Features
- Water Access
- Docks
- Lake Property
- Balcony
- Deck
- Patio
- Outdoor Water Feature
- Outdoor Fireplace
- Outdoor Grill
Schools
- Ninety Six Elementary School
- Edgewood Middle School
- Ninety Six High School
Utilities
- Multiple cooling system units
- Central Air
- Heating System Uses Natural Gas
- Underground Utilities
- Tankless Water Heater
- Gas Water Heater
- Cable TV Available
Community Details
- Dan Oconnor Dmoconnor44@Gmail.Com HOA
- Built by Lee Graybeal
- Patriots Plantation Subdivision
- Mandatory home owners association
Listing and Financial Details
- Tax Lot 48
- Assessor Parcel Number 7815-612-809
Map
Home Values in the Area
Average Home Value in this Area
Tax History
| Year | Tax Paid | Tax Assessment Tax Assessment Total Assessment is a certain percentage of the fair market value that is determined by local assessors to be the total taxable value of land and additions on the property. | Land | Improvement |
|---|---|---|---|---|
| 2024 | $2,923 | $20,800 | $0 | $0 |
| 2023 | $2,923 | $20,800 | $0 | $0 |
| 2022 | $2,910 | $20,800 | $0 | $0 |
| 2021 | $2,893 | $20,800 | $0 | $0 |
| 2020 | $2,905 | $20,800 | $0 | $0 |
| 2019 | $2,902 | $20,800 | $0 | $0 |
| 2018 | $2,888 | $520,000 | $130,000 | $390,000 |
| 2017 | $2,875 | $520,000 | $130,000 | $390,000 |
| 2016 | $2,872 | $520,000 | $130,000 | $390,000 |
| 2015 | $2,861 | $519,000 | $110,000 | $409,000 |
| 2014 | -- | $20,760 | $0 | $0 |
| 2010 | -- | $143,800 | $143,800 | $0 |
Property History
| Date | Event | Price | List to Sale | Price per Sq Ft |
|---|---|---|---|---|
| 09/15/2025 09/15/25 | For Sale | $1,390,000 | -- | $278 / Sq Ft |
Purchase History
| Date | Type | Sale Price | Title Company |
|---|---|---|---|
| Deed Of Distribution | -- | None Listed On Document | |
| Deed Of Distribution | -- | None Listed On Document |
Source: Greater Greenville Association of REALTORS®
MLS Number: 1570155
APN: 7815-612-809-000
- 217 Commonwealth Dr
- 306 Commonwealth Dr
- Lot 97 Battery Ct
- 112 Commonwealth Dr
- 203 Commonwealth Dr
- 107 Battery Ct
- 128 Polo Ct
- 130 Polo Ct
- 110 Polo Ct
- 151 Polo Ct
- 147 Polo Ct
- 154 Polo Ct
- 150 Polo Ct
- 148 Polo Ct
- Lot 82 Regimental Ct
- Lot17+18 Mill Cabin Rd
- 227 Coldwater Dr
- 113 Oriole Rd
- 134 Peake Ct
- 7125 Ninety Six Hwy
- 114 Residence Dr
- 1870 Emerald Rd
- 331 Indigo Way
- 101 Stonehaven Dr
- 101 Stonehaven Dr
- 101 Stonehaven Dr
- 400 Emerald Rd N
- 301 Tolbert Dr
- 207 New Market St
- 525 Durst Ave E
- 1524 Parkway
- 136 Cambridge Ave W Unit 14
- 303 Haltiwanger Rd
- 435 Haltiwanger Rd Unit 3
- 1010 Grace St
- 101 Bevington Ct
- 409 Pascal Dr
- 1814 Sc-72
- 108 Enterprise Ct
- 101-149 Mallard Ct
