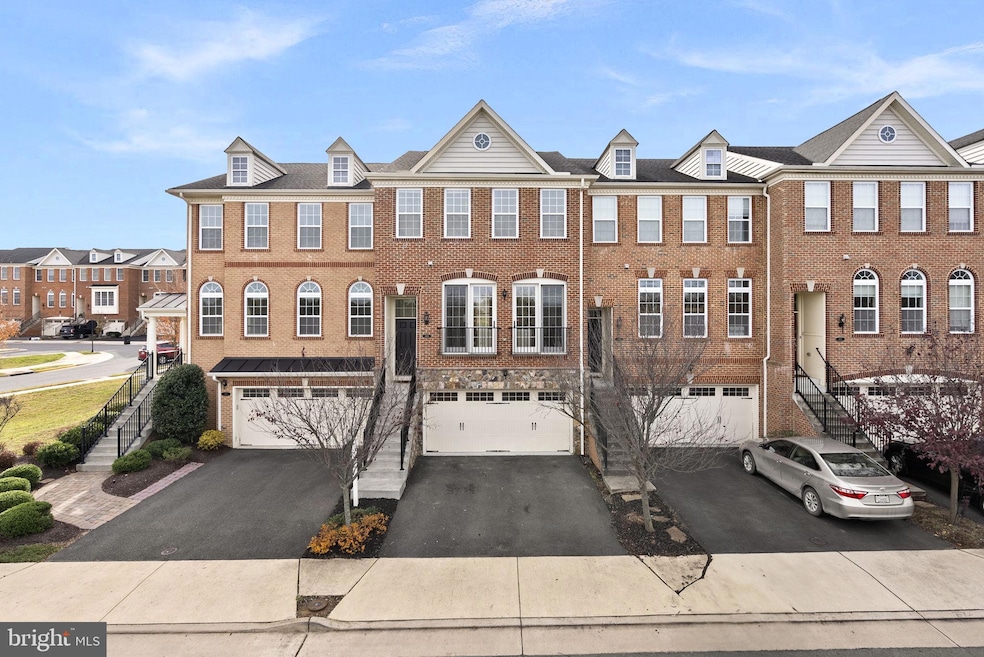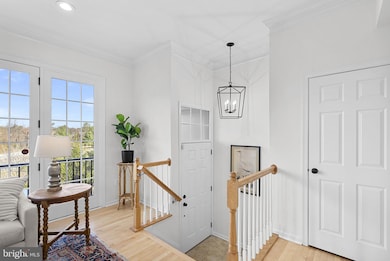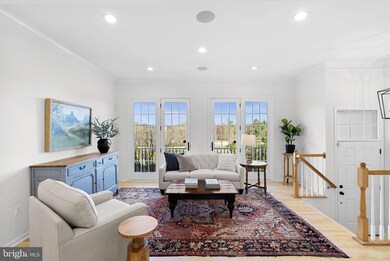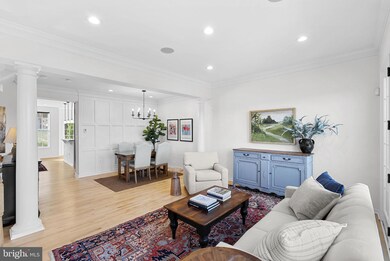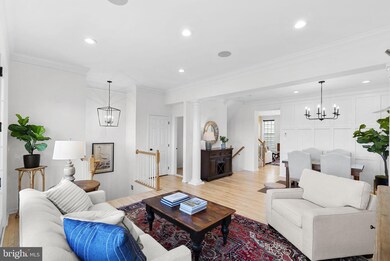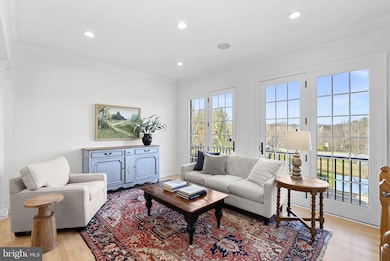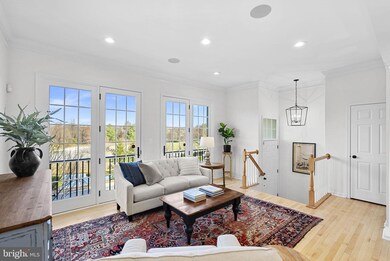
303 Dublin Square Purcellville, VA 20132
Highlights
- Colonial Architecture
- Recreation Room
- Traditional Floor Plan
- Blue Ridge Middle School Rated A-
- Vaulted Ceiling
- Wood Flooring
About This Home
As of January 2025Wow! Welcome to this beautiful turn key home in the sought-after Purcellville Green community, offering over 2,300 finished square feet across three levels. The upper level features a spacious primary bedroom with an attached ensuite bath, plus two additional bedrooms and a full bath. The main level includes an inviting kitchen, dining room, and living room, along with a convenient half bath. The lower level boasts a versatile rec room, perfect for entertaining or relaxation, and an additional half bath. An oversized 2-car garage with ample storage space completes the home. Upgrades include beautiful refinished hardwood floors, ceramic tile, and granite countertops. Situated near the Historic Purcellville Town Center, you’ll enjoy easy access to shops and dining options in a fantastic location. Owner is a licensed real estate agent and is the listing agent.
Last Agent to Sell the Property
Pearson Smith Realty, LLC License #5018306 Listed on: 11/28/2024

Townhouse Details
Home Type
- Townhome
Est. Annual Taxes
- $5,705
Year Built
- Built in 2013
Lot Details
- 2,178 Sq Ft Lot
- Back Yard Fenced
HOA Fees
- $88 Monthly HOA Fees
Parking
- 2 Car Attached Garage
- Front Facing Garage
- Garage Door Opener
- Driveway
Home Design
- Colonial Architecture
- Slab Foundation
- Shingle Roof
- Brick Front
Interior Spaces
- Property has 3 Levels
- Traditional Floor Plan
- Chair Railings
- Crown Molding
- Vaulted Ceiling
- Double Pane Windows
- Family Room Off Kitchen
- Living Room
- Dining Room
- Recreation Room
- Wood Flooring
- Washer and Dryer Hookup
Kitchen
- Breakfast Area or Nook
- Oven
- Cooktop
- Microwave
- Freezer
- Ice Maker
- Dishwasher
- Kitchen Island
- Upgraded Countertops
Bedrooms and Bathrooms
- 3 Bedrooms
- En-Suite Primary Bedroom
- En-Suite Bathroom
Finished Basement
- Walk-Out Basement
- Exterior Basement Entry
- Basement Windows
Schools
- Mountain View Elementary School
- Blue Ridge Middle School
- Loudoun Valley High School
Utilities
- Forced Air Zoned Cooling and Heating System
- Vented Exhaust Fan
- Programmable Thermostat
- Electric Water Heater
Listing and Financial Details
- Tax Lot 7
- Assessor Parcel Number 488460626000
Community Details
Overview
- Association fees include trash, snow removal, management, insurance
- Purcellville Green HOA
- Built by TOLL BROTHERS INC.
- Purcellville Subdivision, Barclay Berkshire Floorplan
- Property Manager
Amenities
- Common Area
Ownership History
Purchase Details
Home Financials for this Owner
Home Financials are based on the most recent Mortgage that was taken out on this home.Purchase Details
Home Financials for this Owner
Home Financials are based on the most recent Mortgage that was taken out on this home.Purchase Details
Home Financials for this Owner
Home Financials are based on the most recent Mortgage that was taken out on this home.Similar Homes in Purcellville, VA
Home Values in the Area
Average Home Value in this Area
Purchase History
| Date | Type | Sale Price | Title Company |
|---|---|---|---|
| Deed | $630,000 | First American Title Insurance | |
| Warranty Deed | $510,000 | Champion Title | |
| Special Warranty Deed | $384,000 | Westminster Title Agency Inc |
Mortgage History
| Date | Status | Loan Amount | Loan Type |
|---|---|---|---|
| Open | $480,000 | New Conventional | |
| Previous Owner | $510,000 | New Conventional | |
| Previous Owner | $100,000 | Commercial | |
| Previous Owner | $307,200 | Credit Line Revolving |
Property History
| Date | Event | Price | Change | Sq Ft Price |
|---|---|---|---|---|
| 01/02/2025 01/02/25 | Sold | $630,000 | 0.0% | $273 / Sq Ft |
| 11/28/2024 11/28/24 | For Sale | $630,000 | +64.1% | $273 / Sq Ft |
| 05/26/2016 05/26/16 | Sold | $384,000 | 0.0% | $175 / Sq Ft |
| 09/26/2015 09/26/15 | Pending | -- | -- | -- |
| 09/15/2015 09/15/15 | For Sale | $384,097 | -- | $175 / Sq Ft |
Tax History Compared to Growth
Tax History
| Year | Tax Paid | Tax Assessment Tax Assessment Total Assessment is a certain percentage of the fair market value that is determined by local assessors to be the total taxable value of land and additions on the property. | Land | Improvement |
|---|---|---|---|---|
| 2024 | $4,642 | $518,650 | $170,000 | $348,650 |
| 2023 | $4,518 | $516,350 | $150,000 | $366,350 |
| 2022 | $4,133 | $464,390 | $130,000 | $334,390 |
| 2021 | $3,963 | $404,410 | $110,000 | $294,410 |
| 2020 | $4,178 | $403,710 | $95,000 | $308,710 |
| 2019 | $3,995 | $382,270 | $95,000 | $287,270 |
| 2018 | $4,001 | $368,800 | $95,000 | $273,800 |
| 2017 | $3,918 | $348,280 | $95,000 | $253,280 |
| 2016 | $3,988 | $348,300 | $0 | $0 |
| 2015 | $3,886 | $247,340 | $0 | $247,340 |
| 2014 | $3,606 | $227,170 | $0 | $227,170 |
Agents Affiliated with this Home
-
J
Seller's Agent in 2025
Jon Blankenship
Pearson Smith Realty, LLC
-
J
Buyer's Agent in 2025
Jeddie Busch
Compass
-
C
Seller's Agent in 2016
Carla Brown
Toll Brothers Real Estate Inc.
-
G
Buyer's Agent in 2016
Gloria Rose Ott
TTR Sotheby's International Realty
Map
Source: Bright MLS
MLS Number: VALO2084396
APN: 488-46-0626
- 204 Cenning Terrace
- 301 Oxford Glen Ct
- 401 Yorkshire Ridge Ct
- 112 W O St
- 400 Glenmeade Cir
- 126 S 29th St
- 230 N Brewster Ln
- 121 S 32nd St
- 321 W J St
- 141 N Hatcher Ave
- 161 N Hatcher Ave
- 420 Heronwood Ct
- 201 N 33rd St
- 341 S 26th St
- 116 Desales Dr
- 805 Pencoast Dr
- 317 N Old Dominion Ln
- 150 Amalfi Ct
- 485 Wordsworth Cir
- 527 Rugby Ct
