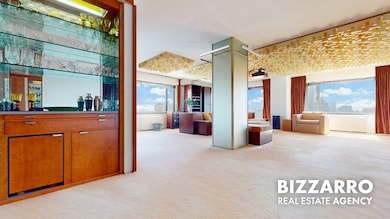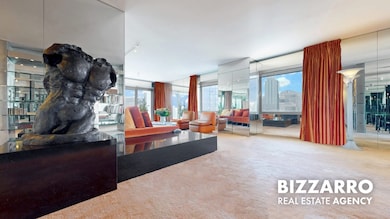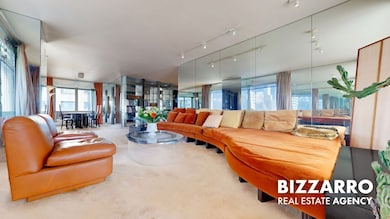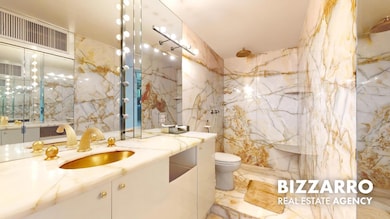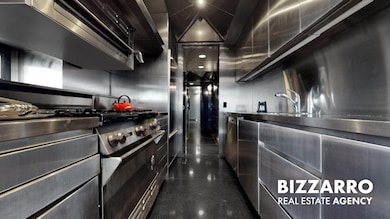Excelsior Apartments 303 E 57th St Unit 38AB New York, NY 10022
Sutton Place NeighborhoodEstimated payment $28,031/month
Highlights
- 34,926 Sq Ft lot
- Elevator
- Garage
- P.S. 59 Beekman Hill International Rated A
- Laundry Room
- 2-minute walk to Tramway Plaza
About This Home
*MASSIVE SPACE, MASSIVE POTENTIAL*
This custom designed city home with its expansive layout offers unparalleled vistas on all four sides including the East River. Set inside the famed Excelsior on E 57th Street, this showcase residence leads you on a journey of discovery with a transformed modern living space on two legally combined 2BR/2BA units including massive living spaces and two private outdoor terraces.
Bring your contractor to take this magical space and configure it to your personal private residence.
The apartment’s interior design offers themes to suit any occasion with high ceilings, and mesmerizing wall and ceiling treatments. Natural light pours in through massive windows, further reflected in key areas through cleverly positioned glass accents. You’ll enjoy large and open living, dining, and entertaining areas, along with three bedrooms, four full and two half baths.
The main living and dining area features sunny exposures on three sides. A brushed steel chef’s kitchen with an adjacent food prep room is prefect for creating culinary feasts. Dine al fresco on the terrace with the river and glittering nightscape as your backdrop. Each of the three bedrooms is quite large, highlighted by a giant primary suite with its own office area and exquisite bath. The third bedroom has its own eat-in kitchen, making it ideal for an au pair, or as an art studio.
Topping it all off is a huge entertainment room with windows on two sides, a projector TV, pulldown screen, and ceiling baffles. It’s the perfect place for hosting large get-togethers or stay-at-home movie nights. Add the East River right outside your window and the NYC skyline for an unforgettable lifestyle experience.
Designed by Phillip Birnbaum, the Excelsior has long been one of the city’s premiere residential jewels. Full-service amenities include a landscaped roof deck, a state-of-the-art fitness center, sauna, steam rooms, swimming pool, residents’ lounge, children’s playroom, 24-hour concierge and door attendants, secure parking, valets, and a bike room. The pet-friendly co-op is close to Central Park, the Theatre District, top restaurants, Fifth Avenue shopping, and multiple convenient subway lines.
Property Details
Home Type
- Co-Op
Year Built
- Built in 1967
HOA Fees
- $15,522 Monthly HOA Fees
Parking
- Garage
Bedrooms and Bathrooms
- 3 Bedrooms
Additional Features
- Laundry Room
- 0.8 Acre Lot
Listing and Financial Details
- Legal Lot and Block 0001 / 01350
Community Details
Overview
- 371 Units
- High-Rise Condominium
- The Excelsior Condos
- Sutton Subdivision
- 47-Story Property
Amenities
- Laundry Facilities
- Elevator
Map
About Excelsior Apartments
Home Values in the Area
Average Home Value in this Area
Property History
| Date | Event | Price | List to Sale | Price per Sq Ft |
|---|---|---|---|---|
| 06/02/2025 06/02/25 | Price Changed | $1,995,000 | -20.2% | -- |
| 04/22/2025 04/22/25 | For Sale | $2,500,000 | -- | -- |
Source: Real Estate Board of New York (REBNY)
MLS Number: RLS20018107
- 303 E 57th St Unit 6AB
- 303 E 57th St Unit 14G
- 303 E 57th St Unit 35G
- 303 E 57th St Unit 30E
- 303 E 57th St Unit 35 B
- 303 E 57th St Unit 32C
- 303 E 57th St Unit 25F
- 303 E 57th St Unit 34G
- 303 E 57th St Unit 46E
- 303 E 57th St Unit 16F
- 303 E 57th St Unit 39 A
- 303 E 57th St Unit 30F
- 303 E 57th St Unit 24A
- 303 E 57th St Unit 41G
- 325 E 57th St Unit 2D
- 235 E 57th St Unit 14D
- 235 E 57th St Unit 11C
- 235 E 57th St Unit 2D
- 235 E 57th St Unit 17D
- 235 E 57th St Unit 5D
- E 58th St 2nd Ave Unit 5
- 300 E 57th St Unit FL9-ID1784
- 300 E 57th St Unit FL15-ID1714
- 300 E 57th St Unit FL10-ID1716
- 300 E 57th St Unit FL12-ID1622
- 320 E 58th St Unit 5D
- 320 E 57th St Unit 1B
- 329 E 58th St Unit FL2-ID807
- 252 E 57th St Unit 62B
- 330 E 58th St Unit 4-A
- 330 E 58th St Unit 4-F
- 339 E 57th St
- 339 E 58th St Unit 6G
- 330 E 56th St Unit ID402111P
- 330 E 56th St Unit ID402347P
- 340 E 58th St Unit 5B
- 210 E 58th St Unit 5-H
- 227 E 59th St Unit FL3-ID1916
- 227 E 59th St Unit ID1040444P
- 227 E 59th St Unit FL2-ID635

