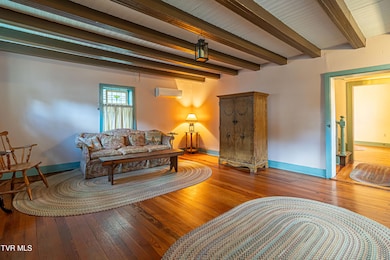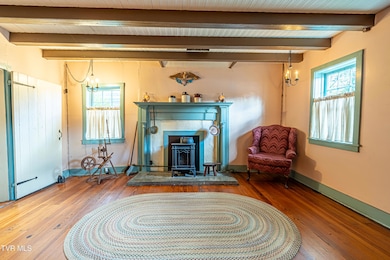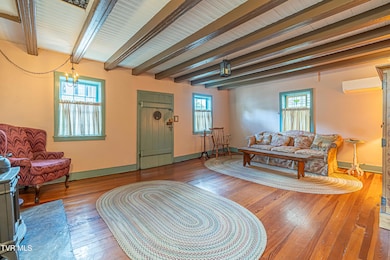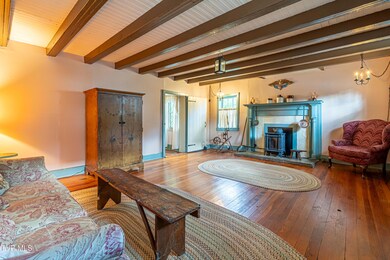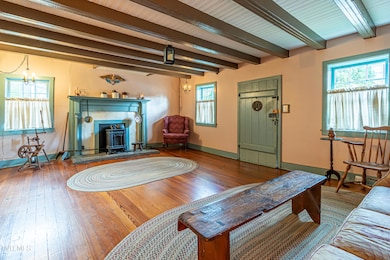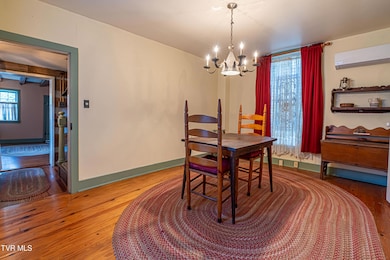303 E Main St Abingdon, VA 24210
Estimated payment $1,740/month
Highlights
- Wood Flooring
- No HOA
- Storm Windows
- E.B. Stanley Middle School Rated A-
- Log Cabin
- Patio
About This Home
Historic Landmark on Main Street - Abingdon, VA Here's your chance to own a true piece of Abingdon history! Built circa 1780 on a farm in Washington County, this remarkable log cabin was relocated to Main Street in the early 1900s, where it served as a thriving blacksmith shop for many years. Today, it stands as a testament to timeless craftsmanship, offering the rare opportunity to blend historic character with modern convenience. Step inside through the charming converted barn door into a spacious living room featuring hardwood floors, wide beamed ceilings, exposed logs, and hand-painted decorative walls. The main floor continues with a full bath, dining room, updated kitchen with newer appliances, and laundry room—a perfect balance of history and function. Upstairs, you'll find four bedrooms and two half baths, including one with unique dry sink cabinet converted to wet sink. Mini-Splits provide heat and air for main level, other sources are a natural gas stove in fireplace, base board heat and window AC units on the second level. The flexible layout is ideal for a vacation rental, retail space, or private residence. This property has worn many hats over the years—retail shop, short-term rental, and private home—and is ready for its next chapter. Whether you're seeking a turnkey investment or a one-of-a-kind residence, the potential is endless. Best of all, you'll be part of the vibrant Main Street community, just steps away from the world-famous Barter Theatre, Virginia Creeper Trail, and Abingdon's renowned dining and shopping scene. Don't miss the chance to own this iconic property where history, charm, and opportunity meet! All information is deemed correct & reliable, buyer or buyer's agent shall verify.
Home Details
Home Type
- Single Family
Est. Annual Taxes
- $1,058
Year Built
- Built in 1800
Lot Details
- 5,663 Sq Ft Lot
- Privacy Fence
- Back Yard Fenced
- Level Lot
- Property is in average condition
- Property is zoned OH
Parking
- Gravel Driveway
Home Design
- Log Cabin
- Block Foundation
- Log Walls
- Plaster Walls
- Shingle Roof
- Wood Siding
- Log Siding
- Stone Exterior Construction
- Stone
Interior Spaces
- 1,644 Sq Ft Home
- 2-Story Property
- Stone Fireplace
- Living Room with Fireplace
- Crawl Space
- Storm Windows
Kitchen
- Range
- Microwave
- Dishwasher
Flooring
- Wood
- Ceramic Tile
- Vinyl
Bedrooms and Bathrooms
- 4 Bedrooms
Laundry
- Laundry Room
- Dryer
- Washer
Outdoor Features
- Patio
- Shed
Schools
- Abingdon Elementary School
- E. B. Stanley Middle School
- Abingdon High School
Community Details
- No Home Owners Association
Listing and Financial Details
- Assessor Parcel Number 013 1 73a
Map
Home Values in the Area
Average Home Value in this Area
Tax History
| Year | Tax Paid | Tax Assessment Tax Assessment Total Assessment is a certain percentage of the fair market value that is determined by local assessors to be the total taxable value of land and additions on the property. | Land | Improvement |
|---|---|---|---|---|
| 2025 | $1,058 | $262,300 | $70,800 | $191,500 |
| 2024 | $1,058 | $176,400 | $56,600 | $119,800 |
| 2023 | $1,058 | $176,400 | $56,600 | $119,800 |
| 2022 | $1,058 | $176,400 | $56,600 | $119,800 |
| 2021 | $1,058 | $176,400 | $56,600 | $119,800 |
| 2019 | $997 | $158,300 | $56,600 | $101,700 |
| 2018 | $997 | $158,300 | $56,600 | $101,700 |
| 2017 | $997 | $158,300 | $56,600 | $101,700 |
| 2016 | $490 | $155,600 | $56,600 | $99,000 |
| 2015 | $490 | $155,600 | $56,600 | $99,000 |
| 2014 | $490 | $155,600 | $56,600 | $99,000 |
Property History
| Date | Event | Price | List to Sale | Price per Sq Ft | Prior Sale |
|---|---|---|---|---|---|
| 11/11/2025 11/11/25 | Price Changed | $315,000 | -4.5% | $192 / Sq Ft | |
| 10/31/2025 10/31/25 | For Sale | $330,000 | 0.0% | $201 / Sq Ft | |
| 10/21/2025 10/21/25 | Pending | -- | -- | -- | |
| 09/29/2025 09/29/25 | For Sale | $330,000 | +66.7% | $201 / Sq Ft | |
| 05/25/2017 05/25/17 | Sold | $198,000 | -13.5% | $13 / Sq Ft | View Prior Sale |
| 05/05/2017 05/05/17 | Pending | -- | -- | -- | |
| 10/01/2016 10/01/16 | For Sale | $229,000 | -- | $15 / Sq Ft |
Purchase History
| Date | Type | Sale Price | Title Company |
|---|---|---|---|
| Warranty Deed | $198,000 | Attorney |
Source: Tennessee/Virginia Regional MLS
MLS Number: 9986349
APN: 013-1-73A
- 307 B St SE
- 343 White's Mill Rd
- 263 Oak Hill St NE
- 114 Elderspirit Ct
- 414 Court St
- 344 Gibson St SE
- 323 Tailrace Dr
- Caroline - Villa Home Plan at Villas At White's Mill
- Winchester Carriage Home Plan at Villas At White's Mill
- Charlotte - Villa Home Plan at Villas At White's Mill
- Maymont - Villa Home (White's Mill) Plan at Villas At White's Mill
- 270 Jefferson Cir
- 446 Montview Dr
- 250 Gillespie Dr
- 458 Trigg St
- 501 Ridgecrest Dr
- Lot 8 Homestead Way
- 610 Thompson Dr
- 245 Bradley St SW
- 300 Grove Terrace Dr SW
- 817 Barclay Dr
- 639 Patton St NW
- 316 Jones Ln
- 1175 Willow Run Dr
- 17228 Ashley Hills Cir Unit 3
- 16240 Amanda Ln
- 14245 Lariat Loop
- 22089 Parks Mill Rd
- 17461 Griffey Ln
- 17041 Wilby Ln
- 134 Salem Dr
- 288 Robin Cir
- 109 W Laurel Ave
- 201 Lexington St Unit 203
- 1225 Carriage Cir Unit 203
- 261 Cheyenne Rd
- 1175 Carriage Cir Unit 104
- 1805 King College Rd
- 119 Amanda Ln
- 134 Amanda Ln

