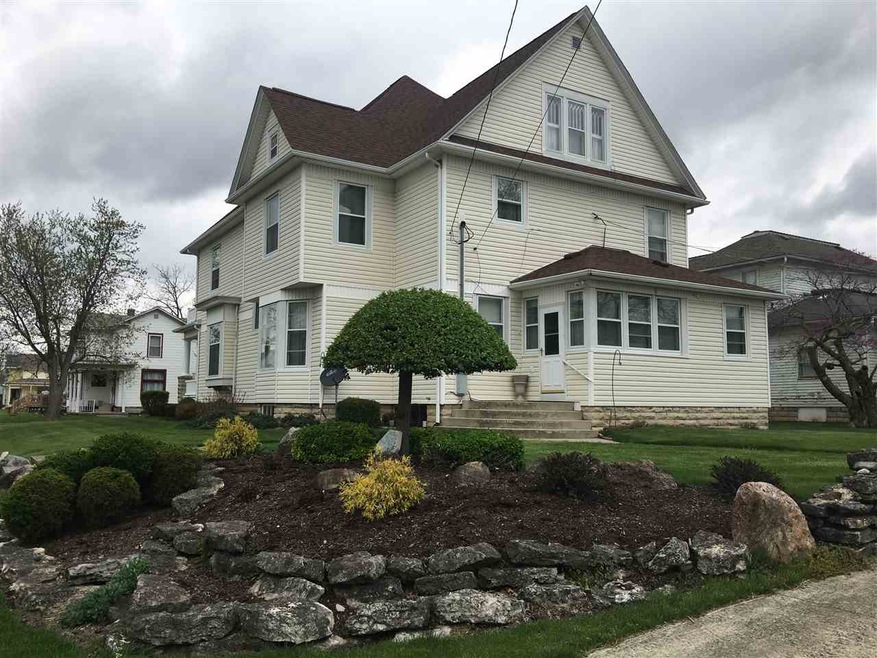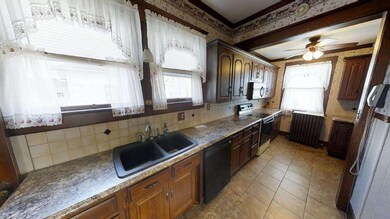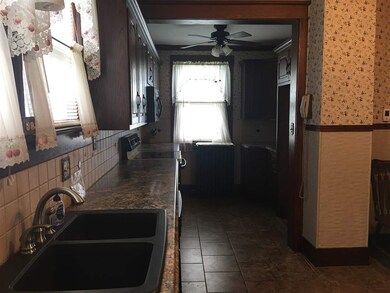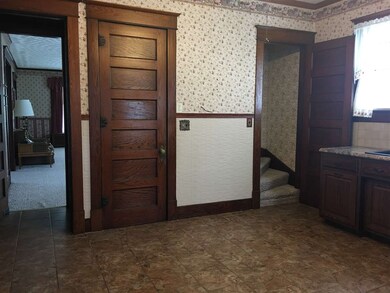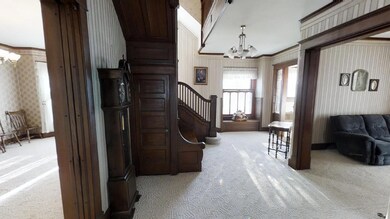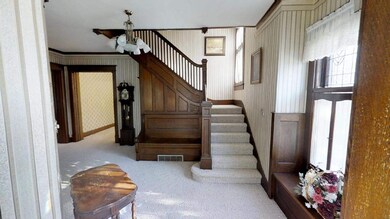
303 E Walnut St Portland, IN 47371
Highlights
- Victorian Architecture
- Covered Patio or Porch
- 2 Car Detached Garage
- Corner Lot
- Formal Dining Room
- Eat-In Kitchen
About This Home
As of January 2019Small town living. Very well cared for home. Starting at the front vinyl porch. Enter into the large foyer with beautiful wood work. Built in bench. 1st floor offers large living room, woodburning fireplace, family room, formal dining room, eat in kitchen, 1/2 bath. Per owner hardwood floors under the carpet. Original woodwork, crown moldings, leaded glass in alot of the windows, pocket doors. Kitchen has been updated approx (3 yrs) Amish cabinets, pantry, built in ironing board, ceramic time flooring, backsplash. Ceilings on 1st floor are 9'. The 2nd floor includes all bedrooms, two large landing areas. Some cedar lined closets. Several walls are rounded, a unique feature. 3rd floor has hardwood flooring with carpet pieces over. Makes a great play room, game room. Full basement, lots of storage. beautiful large corner lot.
Home Details
Home Type
- Single Family
Est. Annual Taxes
- $732
Year Built
- Built in 1900
Lot Details
- 8,712 Sq Ft Lot
- Lot Dimensions are 66x132
- Corner Lot
Parking
- 2 Car Detached Garage
- Garage Door Opener
Home Design
- Victorian Architecture
- Poured Concrete
- Shingle Roof
- Vinyl Construction Material
Interior Spaces
- 3-Story Property
- Built-in Bookshelves
- Built-In Features
- Ceiling height of 9 feet or more
- Wood Burning Fireplace
- Pocket Doors
- Entrance Foyer
- Living Room with Fireplace
- Formal Dining Room
- Basement Fills Entire Space Under The House
- Fire and Smoke Detector
- Electric Dryer Hookup
Kitchen
- Eat-In Kitchen
- Electric Oven or Range
- Laminate Countertops
Flooring
- Carpet
- Ceramic Tile
Bedrooms and Bathrooms
- 5 Bedrooms
- Split Bedroom Floorplan
- Cedar Closet
- Walk-In Closet
- Bathtub With Separate Shower Stall
Schools
- East Elementary School
- East Jay County Middle School
- Jay County High School
Utilities
- Window Unit Cooling System
- Hot Water Heating System
- Heating System Uses Gas
Additional Features
- Covered Patio or Porch
- Suburban Location
Listing and Financial Details
- Assessor Parcel Number 38-07-21-203-072.000-034
Ownership History
Purchase Details
Home Financials for this Owner
Home Financials are based on the most recent Mortgage that was taken out on this home.Similar Homes in the area
Home Values in the Area
Average Home Value in this Area
Purchase History
| Date | Type | Sale Price | Title Company |
|---|---|---|---|
| Grant Deed | -- | Attorney Only |
Property History
| Date | Event | Price | Change | Sq Ft Price |
|---|---|---|---|---|
| 01/31/2019 01/31/19 | Sold | $150,000 | 0.0% | $33 / Sq Ft |
| 01/31/2019 01/31/19 | Sold | $150,000 | -13.8% | $25 / Sq Ft |
| 12/31/2018 12/31/18 | Price Changed | $174,000 | +16.0% | $29 / Sq Ft |
| 12/30/2018 12/30/18 | Pending | -- | -- | -- |
| 12/30/2018 12/30/18 | Pending | -- | -- | -- |
| 11/11/2018 11/11/18 | Off Market | $150,000 | -- | -- |
| 10/03/2018 10/03/18 | For Sale | $174,000 | -3.3% | $39 / Sq Ft |
| 07/31/2018 07/31/18 | Price Changed | $179,900 | -2.7% | $30 / Sq Ft |
| 06/15/2018 06/15/18 | Price Changed | $184,900 | -2.6% | $31 / Sq Ft |
| 05/04/2018 05/04/18 | For Sale | $189,900 | -- | $32 / Sq Ft |
Tax History Compared to Growth
Tax History
| Year | Tax Paid | Tax Assessment Tax Assessment Total Assessment is a certain percentage of the fair market value that is determined by local assessors to be the total taxable value of land and additions on the property. | Land | Improvement |
|---|---|---|---|---|
| 2024 | $1,557 | $177,200 | $11,200 | $166,000 |
| 2023 | $1,557 | $166,200 | $11,200 | $155,000 |
| 2022 | $1,410 | $158,400 | $11,200 | $147,200 |
| 2021 | $1,664 | $161,700 | $10,600 | $151,100 |
| 2020 | $1,563 | $154,500 | $10,600 | $143,900 |
| 2019 | $1,315 | $149,500 | $10,600 | $138,900 |
| 2018 | $932 | $120,800 | $10,600 | $110,200 |
| 2017 | $732 | $109,800 | $11,600 | $98,200 |
| 2016 | $655 | $106,000 | $11,600 | $94,400 |
| 2014 | $667 | $108,300 | $11,600 | $96,700 |
| 2013 | $667 | $114,200 | $11,600 | $102,600 |
Agents Affiliated with this Home
-
Tammy Parker

Seller's Agent in 2019
Tammy Parker
F.C. Tucker Muncie, REALTORS
(765) 215-5523
2 in this area
204 Total Sales
-
Kristen Reynolds

Buyer's Agent in 2019
Kristen Reynolds
C21 Advance Realty
(260) 223-5093
2 in this area
90 Total Sales
-
Non-BLC Member
N
Buyer's Agent in 2019
Non-BLC Member
MIBOR REALTOR® Association
-
I
Buyer's Agent in 2019
IUO Non-BLC Member
Non-BLC Office
Map
Source: Indiana Regional MLS
MLS Number: 201844735
APN: 38-07-21-203-072.000-034
