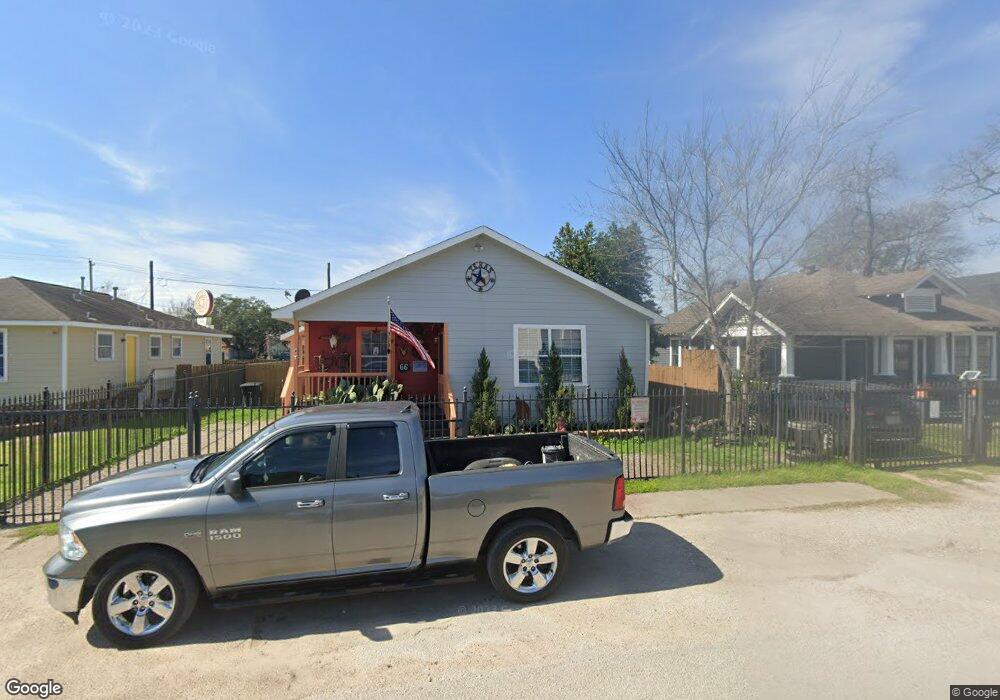303 Enid St Unit B Houston, TX 77009
Greater Heights NeighborhoodEstimated Value: $331,000 - $440,000
1
Bed
1
Bath
525
Sq Ft
$756/Sq Ft
Est. Value
About This Home
This home is located at 303 Enid St Unit B, Houston, TX 77009 and is currently estimated at $396,992, approximately $756 per square foot. 303 Enid St Unit B is a home with nearby schools including Browning Elementary School, Hogg Middle, and Heights High School.
Ownership History
Date
Name
Owned For
Owner Type
Purchase Details
Closed on
May 28, 2025
Sold by
Petronella Bernard C and Petronella Kathy
Bought by
Kalachakra Buddha Association
Current Estimated Value
Create a Home Valuation Report for This Property
The Home Valuation Report is an in-depth analysis detailing your home's value as well as a comparison with similar homes in the area
Home Values in the Area
Average Home Value in this Area
Purchase History
| Date | Buyer | Sale Price | Title Company |
|---|---|---|---|
| Kalachakra Buddha Association | -- | Frontier Title Company |
Source: Public Records
Tax History Compared to Growth
Tax History
| Year | Tax Paid | Tax Assessment Tax Assessment Total Assessment is a certain percentage of the fair market value that is determined by local assessors to be the total taxable value of land and additions on the property. | Land | Improvement |
|---|---|---|---|---|
| 2025 | $9,728 | $390,000 | $300,000 | $90,000 |
| 2024 | $9,728 | $464,907 | $293,700 | $171,207 |
| 2023 | $9,728 | $483,597 | $300,000 | $183,597 |
| 2022 | $9,266 | $420,816 | $250,000 | $170,816 |
Source: Public Records
Map
Nearby Homes
- 303 Enid St Unit A
- 301 Enid St
- 305 Enid St
- 307 Enid St
- 810 Temple St
- 309 Enid St
- 306 Enid St Unit A
- 306 Enid St Unit B
- 306 Enid St Unit C
- 306 Enid St
- 306 Enid St
- 808 Temple St
- 306 Walton St
- 311 Enid St
- 306 Enid St
- 3935 N Main St
- 3933 N Main St
- 0 Temple Unit 35423151
- 0 Temple Unit 80027932
- 308 Walton St
