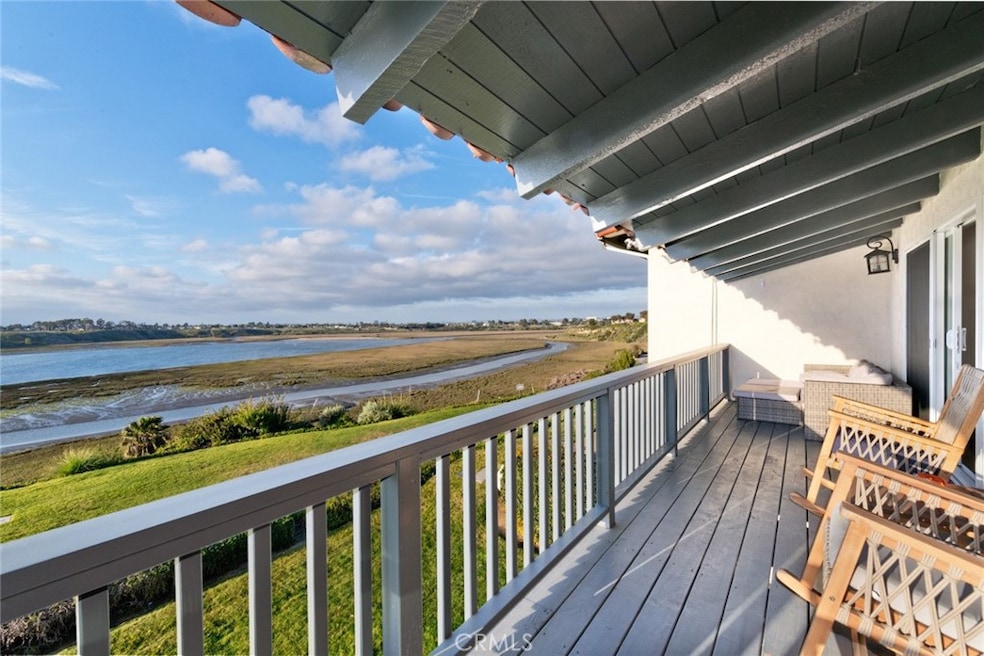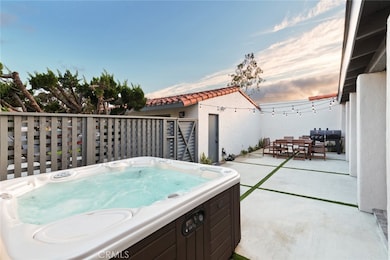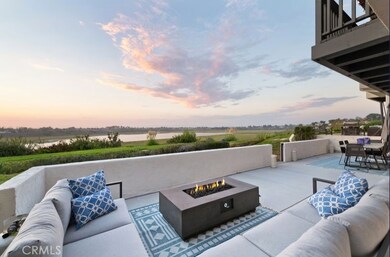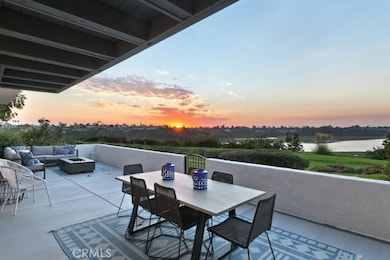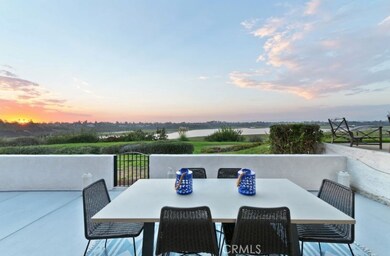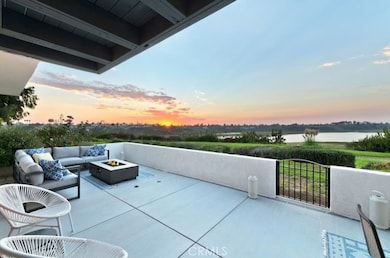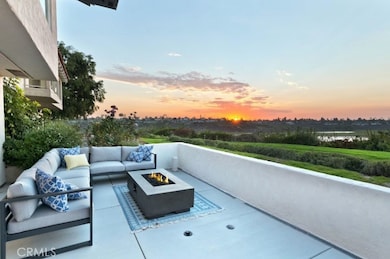303 Esperanza Unit 7A Newport Beach, CA 92660
East Bluff NeighborhoodHighlights
- Golf Course Community
- Filtered Pool
- Back Bay Views
- Eastbluff Elementary School Rated A
- Fishing
- Solar Power System
About This Home
Available 8/13/2025 3D Scan - Beautifully remodeled Extended Stay 3-bedroom, 2.5-bath, 2-story home with a brand new 600 sq ft patio facing Back Bay. This property has a private patio which includes a hot tub & barbecue. It has plenty of natural light and a spacious living room that overlooks the Newport Back Bay. The living room also has a fireplace and a large wall-mounted flat screen TV. The King master bedroom has a beautifully appointed en suite bath with a large walk-in shower. The 2nd bedroom, has a Cal-King bed, and the 3rd bedroom has a Queen bed - comfortably sleeping 6 people. These two bedrooms share a bath with a shower/tub combination, and there is an additional 1/2 bath for your convenience. Each bedroom has a mounted flat screen TV. Parking available for 2 cars, EV Charging, WiFi, cable, and a washer and dryer.
Listing Agent
White Sail Realty Brokerage Phone: 949-392-3030 License #01944646 Listed on: 07/23/2025
Home Details
Home Type
- Single Family
Est. Annual Taxes
- $11,675
Year Built
- Built in 1974
Lot Details
- 1,991 Sq Ft Lot
- East Facing Home
- Level Lot
- Back Yard
- Density is up to 1 Unit/Acre
Parking
- 2 Car Attached Garage
- Parking Available
- Single Garage Door
Property Views
- Back Bay
- Bluff
- Mountain
Home Design
- Entry on the 1st floor
Interior Spaces
- 2,202 Sq Ft Home
- 1-Story Property
- Furnished
- Gas Fireplace
- Living Room with Fireplace
- Den with Fireplace
- Bonus Room
Kitchen
- Double Oven
- Electric Oven
- Six Burner Stove
- Built-In Range
- Microwave
- Freezer
- Dishwasher
Bedrooms and Bathrooms
- 3 Bedrooms | 1 Primary Bedroom on Main
- Double Master Bedroom
Laundry
- Laundry Room
- Dryer
- Washer
Eco-Friendly Details
- Energy-Efficient HVAC
- Grid-tied solar system exports excess electricity
- ENERGY STAR Qualified Equipment
- Solar Power System
- Solar owned by seller
Pool
- Filtered Pool
- Heated In Ground Pool
- Gas Heated Pool
- Fence Around Pool
Outdoor Features
- Fireplace in Patio
- Fire Pit
- Exterior Lighting
- Rain Gutters
Location
- Property is near public transit
- Urban Location
Utilities
- High Efficiency Air Conditioning
- SEER Rated 16+ Air Conditioning Units
- Zoned Heating and Cooling
- Heat Pump System
- Vented Exhaust Fan
- 220 Volts For Spa
- 220 Volts in Garage
- Private Water Source
Listing and Financial Details
- Security Deposit $10,500
- Rent includes all utilities
- 12-Month Minimum Lease Term
- Available 8/13/25
- Tax Lot 43
- Tax Tract Number 5878
- Assessor Parcel Number 44015202
Community Details
Overview
- Property has a Home Owners Association
- $50 HOA Transfer Fee
- Eastbluff Macco Subdivision
- Electric Vehicle Charging Station
Recreation
- Golf Course Community
- Community Pool
- Fishing
- Park
- Dog Park
- Water Sports
- Hiking Trails
- Bike Trail
Pet Policy
- Pet Deposit $250
- Dogs and Cats Allowed
- Breed Restrictions
Matterport 3D Tour
Map
Source: California Regional Multiple Listing Service (CRMLS)
MLS Number: NP25165998
APN: 440-152-02
- 2134 Vista Entrada
- 309 Encina
- 416 Vista Grande
- 412 Vista Grande
- 409 Vista Grande
- 2024 Avenida Chico
- 503 Vista Grande
- 338 Vista Madera
- 2025 Vista Cajon
- 519 Vista Flora
- 1918 Santiago Dr
- 525 Vista Flora
- 2000 Vista Cajon
- 558 Vista Flora
- 2441 Vista Nobleza
- 311 Vista Suerte
- 2100 Windward Ln
- 2452 Vista Hogar
- 2209 Vista Huerta
- 2428 Vista Hogar
- 1960 Vista Caudal
- 312 Vista Trucha
- 1901 Windward Ln
- 2002 Barranca
- 2301 Irvine Ave
- 2233 Heather Ln
- 2773 Vista Umbrosa
- 745 Domingo Dr
- 2507 Alta Vista Dr
- 1758 Centella Place
- 806 Amigos Way
- 385 Sunrise Cir
- 851 Amigos Way Unit 851 Amigos Way
- 835 Amigos Way
- 2396 Redlands Dr
- 835 Amigos Way Unit 8
- 2924 Catalpa St
- 379 Monte Vista Ave Unit A
- 379 Monte Vista Ave
- 16 Sea Island Dr
