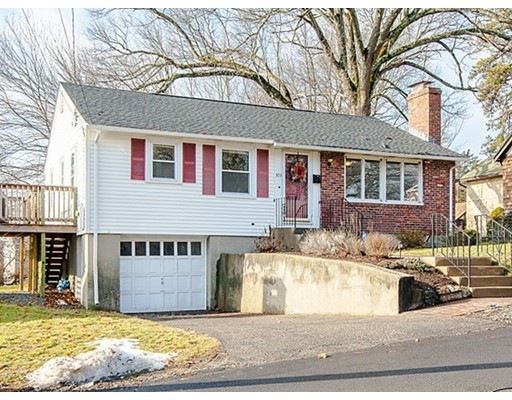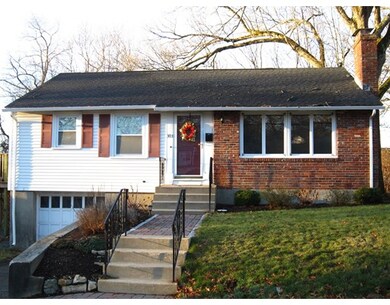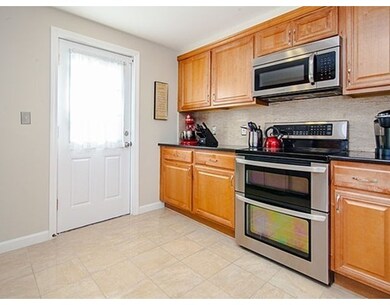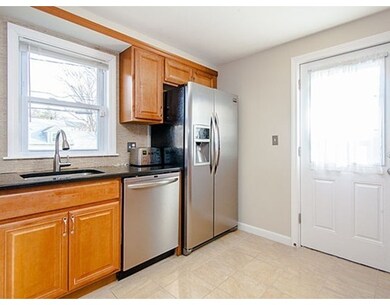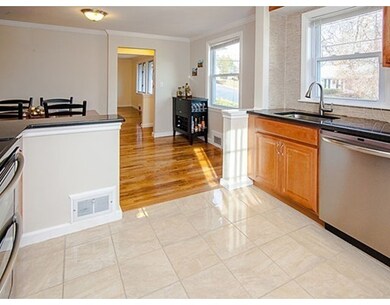
303 Florence Rd Waltham, MA 02453
Cedarwood NeighborhoodAbout This Home
As of March 2017HIGHLY DESIRABLE CEDARWOOD COMMUNITY! TOP QUALITY RENOVATION of this METICULOUS RANCH featuring Magnificent 2013 Granite Maple Kitchen Open to Formal Diningroom, Large Bright Fireplaced Living room, Newer 2013 Bath, Incredible Finished Basement Familyroom with New Marble Bath, Newly Refinished Hardwood floors, Central A/C, 1 car garage, NEW 2015 Roof, and Convenient to New Cedarwood park, Brandeis University, Public transportation, Shopping, & Commuter rail. Boston Magazine's Top Ranked Neighborhood
Home Details
Home Type
Single Family
Est. Annual Taxes
$7,621
Year Built
1950
Lot Details
0
Listing Details
- Lot Description: Level
- Property Type: Single Family
- Other Agent: 2.50
- Lead Paint: Unknown
- Special Features: None
- Property Sub Type: Detached
- Year Built: 1950
Interior Features
- Appliances: Range
- Fireplaces: 1
- Has Basement: Yes
- Fireplaces: 1
- Number of Rooms: 7
- Amenities: Public Transportation, Shopping, Park, Walk/Jog Trails
- Electric: Circuit Breakers, 100 Amps
- Flooring: Vinyl, Hardwood
- Basement: Full
- Bedroom 2: First Floor, 14X11
- Bedroom 3: First Floor, 12X10
- Bathroom #1: First Floor
- Bathroom #2: Basement
- Kitchen: First Floor, 11X9
- Laundry Room: Basement
- Living Room: First Floor, 16X13
- Master Bedroom: First Floor, 15X11
- Master Bedroom Description: Flooring - Hardwood
- Dining Room: First Floor, 14X9
- Family Room: Basement, 24X10
Exterior Features
- Roof: Asphalt/Fiberglass Shingles
- Construction: Frame
- Exterior: Vinyl
- Foundation: Concrete Block
Garage/Parking
- Garage Parking: Under
- Garage Spaces: 1
- Parking: Off-Street
- Parking Spaces: 1
Utilities
- Cooling: Central Air
- Heating: Forced Air, Oil
- Cooling Zones: 1
- Heat Zones: 1
- Utility Connections: for Electric Range
- Sewer: City/Town Sewer
- Water: City/Town Water
Condo/Co-op/Association
- HOA: Yes
Schools
- Elementary School: Stanley
- Middle School: McDevitt
- High School: Waltham
Lot Info
- Zoning: RES
Multi Family
- Sq Ft Incl Bsmt: Yes
Ownership History
Purchase Details
Home Financials for this Owner
Home Financials are based on the most recent Mortgage that was taken out on this home.Purchase Details
Home Financials for this Owner
Home Financials are based on the most recent Mortgage that was taken out on this home.Purchase Details
Home Financials for this Owner
Home Financials are based on the most recent Mortgage that was taken out on this home.Similar Homes in the area
Home Values in the Area
Average Home Value in this Area
Purchase History
| Date | Type | Sale Price | Title Company |
|---|---|---|---|
| Not Resolvable | $573,500 | -- | |
| Not Resolvable | $442,500 | -- | |
| Not Resolvable | $442,500 | -- | |
| Not Resolvable | $335,000 | -- |
Mortgage History
| Date | Status | Loan Amount | Loan Type |
|---|---|---|---|
| Open | $431,000 | Stand Alone Refi Refinance Of Original Loan | |
| Closed | $458,800 | New Conventional | |
| Previous Owner | $417,000 | New Conventional | |
| Previous Owner | $345,000 | New Conventional |
Property History
| Date | Event | Price | Change | Sq Ft Price |
|---|---|---|---|---|
| 03/22/2017 03/22/17 | Sold | $573,500 | +4.3% | $320 / Sq Ft |
| 01/24/2017 01/24/17 | Pending | -- | -- | -- |
| 01/19/2017 01/19/17 | For Sale | $549,900 | +24.4% | $307 / Sq Ft |
| 05/21/2013 05/21/13 | Sold | $442,000 | -1.8% | $246 / Sq Ft |
| 05/17/2013 05/17/13 | Pending | -- | -- | -- |
| 04/04/2013 04/04/13 | For Sale | $449,900 | +34.3% | $251 / Sq Ft |
| 03/01/2013 03/01/13 | Sold | $335,000 | -6.9% | $286 / Sq Ft |
| 11/24/2012 11/24/12 | Pending | -- | -- | -- |
| 10/10/2012 10/10/12 | Price Changed | $359,900 | -2.7% | $308 / Sq Ft |
| 09/14/2012 09/14/12 | Price Changed | $369,900 | -2.6% | $316 / Sq Ft |
| 08/21/2012 08/21/12 | For Sale | $379,900 | -- | $325 / Sq Ft |
Tax History Compared to Growth
Tax History
| Year | Tax Paid | Tax Assessment Tax Assessment Total Assessment is a certain percentage of the fair market value that is determined by local assessors to be the total taxable value of land and additions on the property. | Land | Improvement |
|---|---|---|---|---|
| 2025 | $7,621 | $776,100 | $398,300 | $377,800 |
| 2024 | $7,344 | $761,800 | $390,900 | $370,900 |
| 2023 | $7,274 | $704,800 | $354,000 | $350,800 |
| 2022 | $7,372 | $661,800 | $324,500 | $337,300 |
| 2021 | $7,231 | $638,800 | $324,500 | $314,300 |
| 2020 | $7,184 | $601,200 | $302,400 | $298,800 |
| 2019 | $6,890 | $544,200 | $285,100 | $259,100 |
| 2018 | $6,222 | $493,400 | $264,000 | $229,400 |
| 2017 | $5,751 | $457,900 | $240,400 | $217,500 |
| 2016 | $5,551 | $453,500 | $236,000 | $217,500 |
| 2015 | $5,368 | $408,800 | $206,500 | $202,300 |
Agents Affiliated with this Home
-

Seller's Agent in 2017
Hans Brings
Coldwell Banker Realty - Waltham
(617) 968-0022
21 in this area
478 Total Sales
-

Buyer's Agent in 2017
Karen Landry
RE/MAX
(508) 572-2830
248 Total Sales
Map
Source: MLS Property Information Network (MLS PIN)
MLS Number: 72110123
APN: WALT-000066-000016-000003
