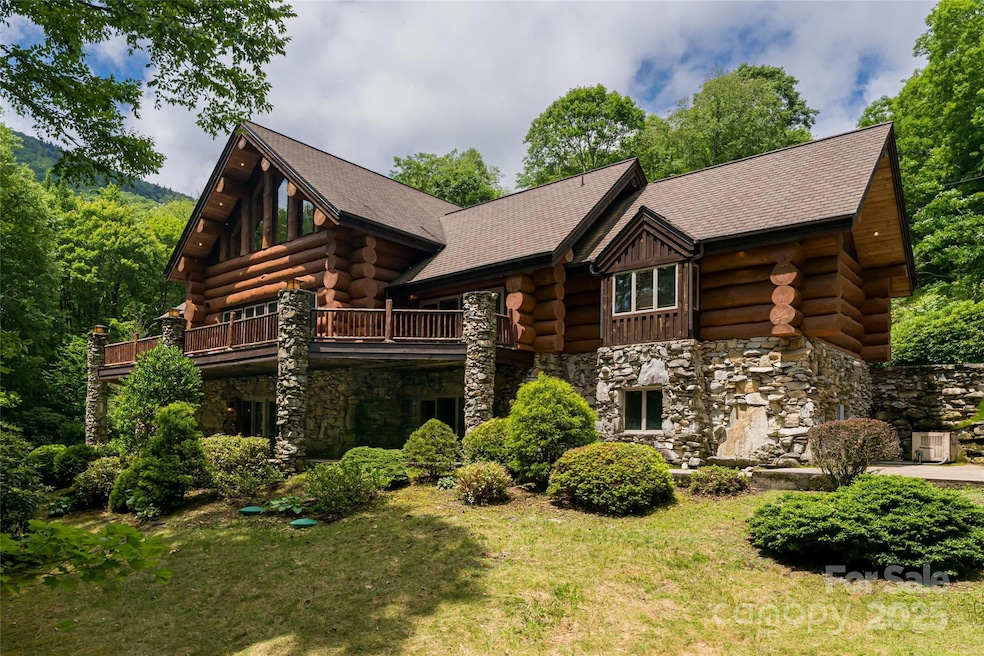
303 Flying Hawk Trail Waynesville, NC 28786
Estimated payment $13,740/month
Highlights
- Water Views
- Wood Flooring
- 3 Car Attached Garage
- Wooded Lot
- Porte-Cochere
- Laundry Room
About This Home
A residence of rare provenance & craftsmanship, this trophy Montana-style log home offers a once-in-a-generation chance to own a mountain estate steeped in history & lore. Built with logs sourced from the iconic Biltmore Estate, and set on a lush park-like 3.5+/- acres with trout pond, this home blends Appalachian heritage with architectural elegance. Prolific rockwork, ironwood decking, copper gutters, oversized 2-car garage, & a lodge-style porte-cochere reflect meticulous detail. Inside, soaring ceilings, massive stone fireplaces, & a dramatic grande entry create a bold & warm welcome. The main level features a luxurious primary suite, great room made for entertaining, & eat in kitchen; while below 2 bedroom suites, 2nd living room & bonus room await. Custom hickory cabinetry, cherry hardwoods, & artisan finishes complete the one-of-a-kind home. With both privacy & proximity, this home is a statement of mountain excellence—bringing Big Sky dreams to the heart of the Blue Ridge Mtns.
Listing Agent
Premier Sotheby’s International Realty Brokerage Phone: 919-622-4082 License #337408 Listed on: 06/23/2025

Home Details
Home Type
- Single Family
Year Built
- Built in 1999
Lot Details
- Front Green Space
- Lot Has A Rolling Slope
- Wooded Lot
Parking
- 3 Car Attached Garage
- Attached Carport
- Porte-Cochere
- Front Facing Garage
- Driveway
Home Design
- Stone Siding
- Log Siding
Interior Spaces
- 1-Story Property
- Great Room with Fireplace
- Living Room with Fireplace
- Water Views
- Dishwasher
Flooring
- Wood
- Tile
Bedrooms and Bathrooms
Laundry
- Laundry Room
- Dryer
Partially Finished Basement
- Walk-Out Basement
- Walk-Up Access
- Interior and Exterior Basement Entry
- Basement Storage
- Natural lighting in basement
Utilities
- Heat Pump System
- Heating System Uses Propane
- Power Generator
- Septic Tank
Community Details
- Villages Of Plott Creek Subdivision
- Mandatory Home Owners Association
Listing and Financial Details
- Assessor Parcel Number 7685-96-0274
Map
Home Values in the Area
Average Home Value in this Area
Tax History
| Year | Tax Paid | Tax Assessment Tax Assessment Total Assessment is a certain percentage of the fair market value that is determined by local assessors to be the total taxable value of land and additions on the property. | Land | Improvement |
|---|---|---|---|---|
| 2025 | -- | $752,700 | $92,900 | $659,800 |
| 2024 | $4,675 | $752,700 | $92,900 | $659,800 |
| 2023 | $4,675 | $752,700 | $92,900 | $659,800 |
| 2022 | $4,562 | $752,700 | $92,900 | $659,800 |
| 2021 | $4,562 | $752,700 | $92,900 | $659,800 |
| 2020 | $4,116 | $623,100 | $100,100 | $523,000 |
| 2019 | $4,121 | $623,100 | $100,100 | $523,000 |
| 2018 | $4,121 | $623,100 | $100,100 | $523,000 |
| 2017 | $4,121 | $623,100 | $0 | $0 |
| 2016 | $3,898 | $606,000 | $0 | $0 |
| 2015 | $3,898 | $606,000 | $0 | $0 |
| 2014 | $3,615 | $606,000 | $0 | $0 |
Property History
| Date | Event | Price | Change | Sq Ft Price |
|---|---|---|---|---|
| 07/31/2025 07/31/25 | Price Changed | $2,450,000 | -7.5% | $474 / Sq Ft |
| 06/23/2025 06/23/25 | For Sale | $2,650,000 | -- | $513 / Sq Ft |
Purchase History
| Date | Type | Sale Price | Title Company |
|---|---|---|---|
| Warranty Deed | -- | None Listed On Document | |
| Deed | -- | -- | |
| Interfamily Deed Transfer | -- | None Available | |
| Warranty Deed | $90,000 | None Available |
Mortgage History
| Date | Status | Loan Amount | Loan Type |
|---|---|---|---|
| Previous Owner | $100,000 | Credit Line Revolving | |
| Previous Owner | $395,950 | New Conventional | |
| Previous Owner | $417,000 | Unknown | |
| Previous Owner | $200,000 | Credit Line Revolving | |
| Previous Owner | $225,000 | Seller Take Back |
Similar Homes in Waynesville, NC
Source: Canopy MLS (Canopy Realtor® Association)
MLS Number: 4272138
APN: 7685-96-0274
- Lot 284 Running Deer Trail
- 00 Rising Sun Rd Unit 338
- 0 Rising Sun Rd
- 1591 Chestnut Flats Ln
- 1760 Winding Creek Dr
- 0 Chimney Ridge Trail Unit 131
- 421 Ramp Patch Ln
- 600 Summit Ridge Unit 34
- 820 Chestnut Flats Rd
- 820 Chestnut Flats Rd Unit 4
- 7A Chestnut Flats Rd Unit 7
- 35 Falcon Crest Loop
- 12 Belisle Ln
- 202 Nuthatch Ln Unit 202 & 203
- 123 Chickadee Ln
- 642 Mountainside Dr
- 201 Chickadee Ln
- 84 Hawk Nest Rd
- 43 Blackbird Ln Unit 43 & part 44
- 102 Iga Trail
- 977 Soco Rd
- 20 Palisades Ln
- 106 Sage Ct
- 790 Country Club Dr
- 798 Country Club Dr
- 808 Country Club Dr
- 155 Mountain Creek Way
- 159 Jb Ivey Ln Unit Farmhouse Charmer II
- 58 Jimmy Morris Rd
- 267 Cattail Ln Unit ID1268122P
- 89 Stratford Place
- 62 Elm Tree Ln
- 3119 Stamey Cove Rd
- 35 Grad House Ln
- 47 Legacy Ln
- 38 Westside Dr
- 334 N Main St
- 119 Forest Hills
- 55 Alta View Dr
- 36 Peak Dr






