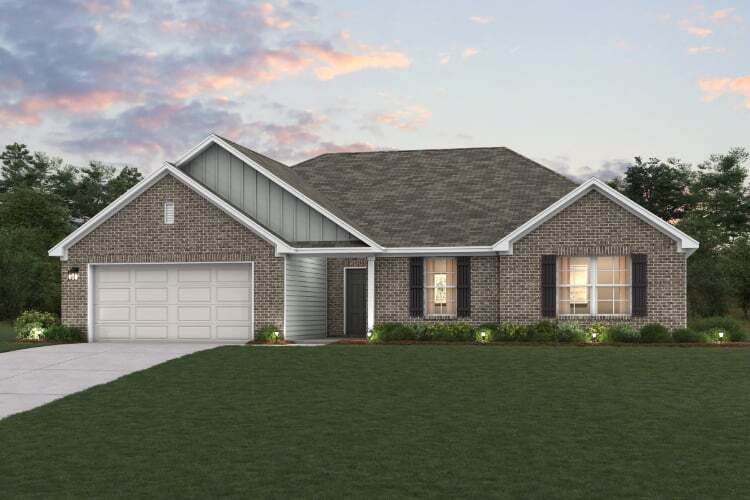
Estimated payment $1,782/month
Total Views
46
4
Beds
2
Baths
2,023
Sq Ft
$141
Price per Sq Ft
Highlights
- New Construction
- No HOA
- 1-Story Property
- Bonaire Elementary School Rated A-
- No Interior Steps
About This Home
4 bed | 2 bath | 2-bay | 2023 sqft
Home Details
Home Type
- Single Family
Parking
- 2 Car Garage
Home Design
- New Construction
Bedrooms and Bathrooms
- 4 Bedrooms
- 2 Full Bathrooms
Additional Features
- 1-Story Property
- No Interior Steps
Community Details
- No Home Owners Association
Map
Other Move In Ready Homes in Southfield
About the Builder
Part of Century Communities—a top US public homebuilder—Century Complete allows clients to purchase a quality new home through an innovative online experience. Plus, streamlined finishes and floor plans mean they get their dream home quicker and at a more affordable price point!
Nearby Homes
- Southfield
- 308 Gazebo Dr
- 108 Colton Dr
- Magnolia Flats
- 221 Olde Hickory Cir
- Riverbend North
- 506 Toccoa Ct
- 508 Toccoa Ct
- 1063 Chattahoochee Dr
- 808 Brittany Nichole Ct Lot 124
- 207 Golden Chestnut Bend
- 0 Piney Grove Rd Unit 10650995
- 42.36 Acres Old Perry Rd
- Blue Ridge - Cottages
- 108 Ridge Ct
- 131 & 133 S Blackberry Cir
- 112 Amargosa Place
- 107 Black Birch Ln
- 119 Black Birch Ln
- 606 Bristleleaf Path
