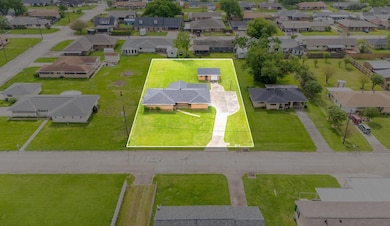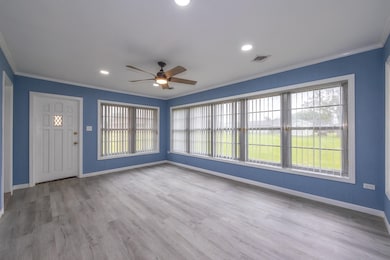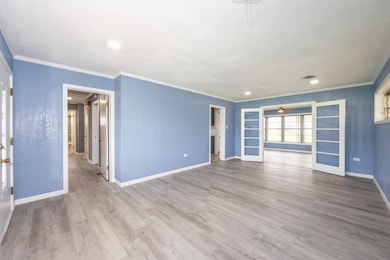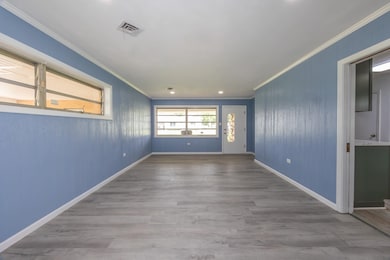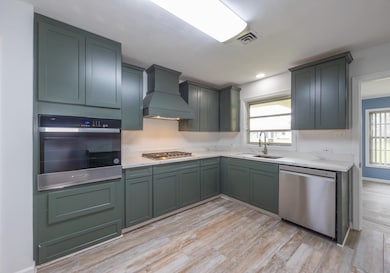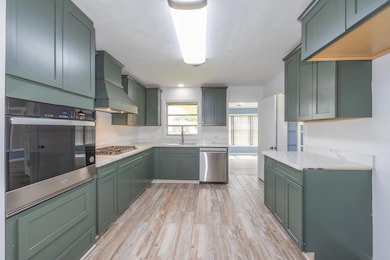303 Hialeah Ave Houma, LA 70363
Elysian Park NeighborhoodEstimated payment $1,216/month
Highlights
- 0.6 Acre Lot
- Traditional Architecture
- Stainless Steel Appliances
- Acadian Elementary School Rated 9+
- Covered Patio or Porch
- Separate Outdoor Workshop
About This Home
Price Reduction! Motivated Seller! Stunning fully remodeled 3-bedroom, 2-bath home situated on a spacious lot! This move-in-ready beauty features brand-new flooring through-out, a completely redesigned kitchen with quartz countertops, new stove, oven, and dishwasher. Enjoy updated lighting throughout, a new tankless water heater, and fresh interior paint. Both bathrooms have been fully remodeled with modern finishes. The roof was replaced in 2022. Outside, you'll find a huge covered carport and large yard, and a detached garage with extra storage. Perfect for tools, hobbies, or seasonal items. Also a convenient half bath located in the laundry room- ideal for outdoor entertaining. This East Houma gem blends style, comfort, and functionality-- schedule your showing today!
Home Details
Home Type
- Single Family
Year Built
- Built in 1960 | Remodeled
Lot Details
- 0.6 Acre Lot
- Lot Dimensions are 105 x 250
- Oversized Lot
Home Design
- Traditional Architecture
- Brick Exterior Construction
- Slab Foundation
- Vinyl Siding
Interior Spaces
- 1,454 Sq Ft Home
- 1-Story Property
- Ceiling Fan
- Ceramic Tile Flooring
- Attic Access Panel
- Fire and Smoke Detector
Kitchen
- Self-Cleaning Oven
- Gas Cooktop
- Range Hood
- Dishwasher
- Stainless Steel Appliances
Bedrooms and Bathrooms
- 3 Bedrooms
- En-Suite Bathroom
Laundry
- Laundry Room
- Washer and Dryer Hookup
Parking
- 4 Parking Spaces
- Carport
- Driveway
Outdoor Features
- Covered Patio or Porch
- Separate Outdoor Workshop
Utilities
- Cooling Available
- Heating Available
- Tankless Water Heater
- Gas Water Heater
Community Details
- Wildwood Hghts Subdivision
Map
Home Values in the Area
Average Home Value in this Area
Tax History
| Year | Tax Paid | Tax Assessment Tax Assessment Total Assessment is a certain percentage of the fair market value that is determined by local assessors to be the total taxable value of land and additions on the property. | Land | Improvement |
|---|---|---|---|---|
| 2024 | $887 | $9,450 | $2,900 | $6,550 |
| 2023 | $904 | $9,000 | $2,760 | $6,240 |
| 2022 | $115 | $7,015 | $2,500 | $4,515 |
| 2021 | $115 | $7,015 | $2,500 | $4,515 |
| 2020 | $603 | $7,015 | $2,500 | $4,515 |
| 2019 | $657 | $7,015 | $2,500 | $4,515 |
| 2018 | $116 | $7,015 | $2,500 | $4,515 |
| 2017 | $674 | $7,015 | $2,500 | $4,515 |
| 2015 | -- | $7,015 | $2,500 | $4,515 |
| 2014 | $116 | $7,015 | $0 | $0 |
| 2013 | $116 | $7,015 | $0 | $0 |
Property History
| Date | Event | Price | List to Sale | Price per Sq Ft |
|---|---|---|---|---|
| 06/09/2025 06/09/25 | Price Changed | $220,000 | -6.4% | $151 / Sq Ft |
| 04/08/2025 04/08/25 | For Sale | $235,000 | -- | $162 / Sq Ft |
Purchase History
| Date | Type | Sale Price | Title Company |
|---|---|---|---|
| Deed | $100,000 | None Listed On Document | |
| Deed | $100,000 | None Listed On Document |
Source: Bayou Board of REALTORS®
MLS Number: 2025006232
APN: 17906
- 307 Hialeah Ave
- 305 Wildwood Dr
- 1700 Rio Vista Ave
- 206 Hialeah Ave
- 418 Hibernia Place
- 212 Jane Ave
- 301 Glynn Ave
- 522 Paris Ln
- 406 Dauphine Ave
- 1743 Acadian Dr
- 517 Paris Ln
- 1417 Keith St
- 700 Mary Hughes Dr
- 302 Troy St
- 2007 Ruby Dr
- 166 de Fraites Dr
- 162 de Fraites Dr
- 154 de Fraites Dr
- 150 de Fraites Dr
- 134 & 138 de Fraites Dr
- 2006 Acadian Dr
- 1300 Laban Ave
- 561 Grand Caillou Rd
- 100 Chateau Ct
- 3302 Woodcrest Ave
- 1221 Honduras St
- 3031 Barrow St Unit 14
- 3166 Highway 315
- 616 Academy St
- 306 Bond St
- 3594 Friendswood Dr
- 320 Barataria Ave
- 218 First St
- 7416 Park Ave
- 1410 Saint Charles St
- 2121 Bayou Black Dr Unit 3
- 7158 Main St
- 302 N Moss Dr
- 150 Shady Arbors Cir
- 211 Chantilly Dr
Ask me questions while you tour the home.

