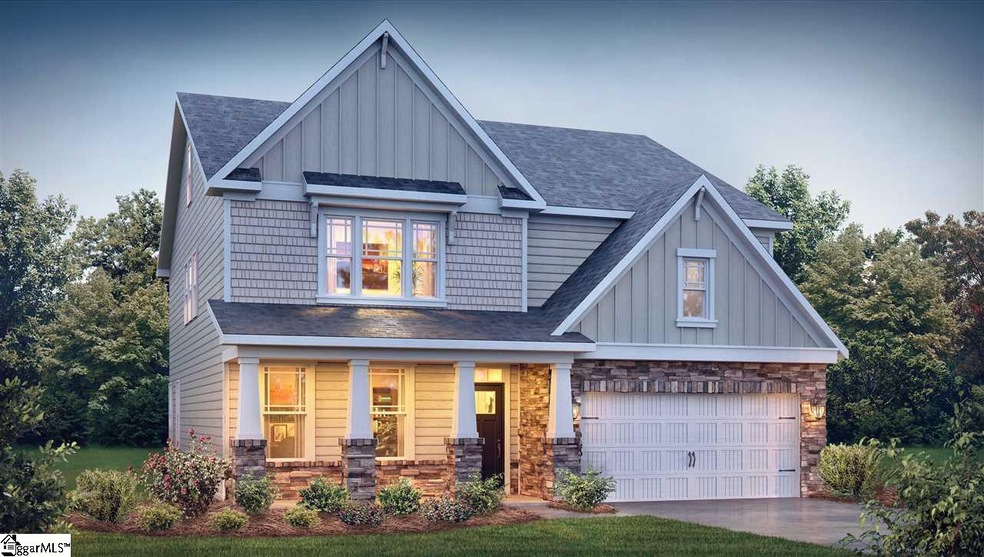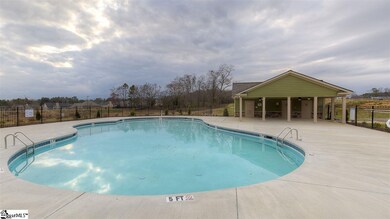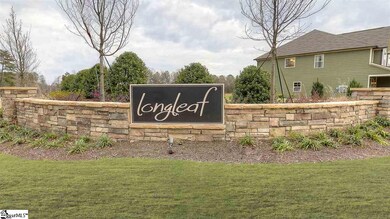
303 Hilburn Way Simpsonville, SC 29680
Highlights
- Open Floorplan
- Craftsman Architecture
- Loft
- Woodmont High School Rated A-
- Wood Flooring
- Great Room
About This Home
As of May 2021If space is what you desire, look no further! Incentives available to make it JUST right! This Beautiful 2 story, 4 bedroom, 3 bath home has all the space you'll need. This open concept plan has a large Great Room with GAS Log Fireplace, a Gourmet Kitchen featuring a Large Island with Granite Countertops, Tile Backsplash and Stainless Steel appliances, including GAS Range, Microwave and Dishwasher. A Butler's Pantry area connects the HUGE Walk-In Pantry to the Formal Dining room complete with designer Chair Rail and Wainscoting. The Owner's Suite comes with its own Sitting Room and HUGE Dual Sided Walk-In Closet! The Owner's Bath has separate vanities, Oversized Tile Shower and separate Soaking Tub. 2 Large bedrooms and a hallway bathroom as well as a Large Open Bonus Room and Laundry Room complete the upstairs. This home is complete with 5 inch Hardwood Flooring in many of your major living spaces a 2 car garage and lots of great built in energy saving features! Price reflects some incentive.
Home Details
Home Type
- Single Family
Est. Annual Taxes
- $2,548
Year Built
- 2017
Lot Details
- 6,970 Sq Ft Lot
- Level Lot
HOA Fees
- $33 Monthly HOA Fees
Parking
- 2 Car Attached Garage
Home Design
- Home Under Construction
- Craftsman Architecture
- Brick Exterior Construction
- Slab Foundation
- Composition Roof
- Radon Mitigation System
- Hardboard
Interior Spaces
- 3,119 Sq Ft Home
- 3,000-3,199 Sq Ft Home
- 2-Story Property
- Open Floorplan
- Tray Ceiling
- Smooth Ceilings
- Ceiling height of 9 feet or more
- Gas Log Fireplace
- Great Room
- Sitting Room
- Breakfast Room
- Dining Room
- Loft
- Bonus Room
- Pull Down Stairs to Attic
- Fire and Smoke Detector
Kitchen
- Walk-In Pantry
- Free-Standing Gas Range
- Built-In Microwave
- Dishwasher
- Granite Countertops
- Disposal
Flooring
- Wood
- Carpet
- Ceramic Tile
- Vinyl
Bedrooms and Bathrooms
- 4 Bedrooms | 1 Main Level Bedroom
- Primary bedroom located on second floor
- Walk-In Closet
- 3 Full Bathrooms
- Dual Vanity Sinks in Primary Bathroom
- Garden Bath
- Separate Shower
Laundry
- Laundry Room
- Laundry on upper level
Outdoor Features
- Patio
Utilities
- Forced Air Heating and Cooling System
- Heating System Uses Natural Gas
- Underground Utilities
- Gas Water Heater
- Cable TV Available
Listing and Financial Details
- Tax Lot 89
Community Details
Overview
- Built by D.R. Horton
- Longleaf Subdivision, Hampshire Floorplan
- Mandatory home owners association
Amenities
- Common Area
Recreation
- Community Pool
Ownership History
Purchase Details
Purchase Details
Home Financials for this Owner
Home Financials are based on the most recent Mortgage that was taken out on this home.Purchase Details
Home Financials for this Owner
Home Financials are based on the most recent Mortgage that was taken out on this home.Similar Homes in Simpsonville, SC
Home Values in the Area
Average Home Value in this Area
Purchase History
| Date | Type | Sale Price | Title Company |
|---|---|---|---|
| Quit Claim Deed | -- | None Listed On Document | |
| Warranty Deed | $329,900 | None Available | |
| Deed | $281,434 | None Available |
Mortgage History
| Date | Status | Loan Amount | Loan Type |
|---|---|---|---|
| Previous Owner | $313,341 | New Conventional | |
| Previous Owner | $239,219 | New Conventional |
Property History
| Date | Event | Price | Change | Sq Ft Price |
|---|---|---|---|---|
| 05/14/2021 05/14/21 | Sold | $329,900 | +1.5% | $110 / Sq Ft |
| 03/27/2021 03/27/21 | Pending | -- | -- | -- |
| 03/24/2021 03/24/21 | For Sale | $324,900 | +15.4% | $108 / Sq Ft |
| 10/05/2017 10/05/17 | Sold | $281,434 | -1.3% | $94 / Sq Ft |
| 09/01/2017 09/01/17 | For Sale | $285,000 | -- | $95 / Sq Ft |
Tax History Compared to Growth
Tax History
| Year | Tax Paid | Tax Assessment Tax Assessment Total Assessment is a certain percentage of the fair market value that is determined by local assessors to be the total taxable value of land and additions on the property. | Land | Improvement |
|---|---|---|---|---|
| 2024 | $2,548 | $13,160 | $2,200 | $10,960 |
| 2023 | $2,548 | $13,160 | $2,200 | $10,960 |
| 2022 | $2,488 | $13,160 | $2,200 | $10,960 |
| 2021 | $2,152 | $11,230 | $2,200 | $9,030 |
| 2020 | $5,478 | $15,770 | $2,940 | $12,830 |
| 2019 | $2,136 | $10,510 | $1,960 | $8,550 |
| 2018 | $1,999 | $10,510 | $1,960 | $8,550 |
| 2017 | $248 | $650 | $650 | $0 |
Agents Affiliated with this Home
-

Seller's Agent in 2021
Paige Haney
BHHS C Dan Joyner - Midtown
(864) 414-9937
8 in this area
166 Total Sales
-

Buyer's Agent in 2021
Nicole Watkins
JPAR Magnolia Group Greenville
(864) 473-8293
3 in this area
42 Total Sales
-

Seller's Agent in 2017
Mark Katarzynski
D.R. Horton
(814) 397-6880
1 in this area
251 Total Sales
Map
Source: Greater Greenville Association of REALTORS®
MLS Number: 1351626
APN: 0574.36-01-040.00
- 203 Redmont Ct
- 517 Bellgreen Ave
- 215 Redmont Ct
- 16 Verdana Ct
- 204 Lambert Ct
- 412 Aschoff Ct
- 404 Grantleigh Ct
- 305 Loxley Dr
- 113 Marshfield Trail
- 317 Loxley Dr
- 120 Marshfield Trail
- 121 Marshfield Trail
- 206 Stellate Place
- 213 Barker Rd
- 6 Castle Hall Ct
- 110 Wheaton Ct
- 217 Barker Rd
- 35 Chinaberry Ln
- 905 Morning Mist Ln
- 311 Barker Rd


