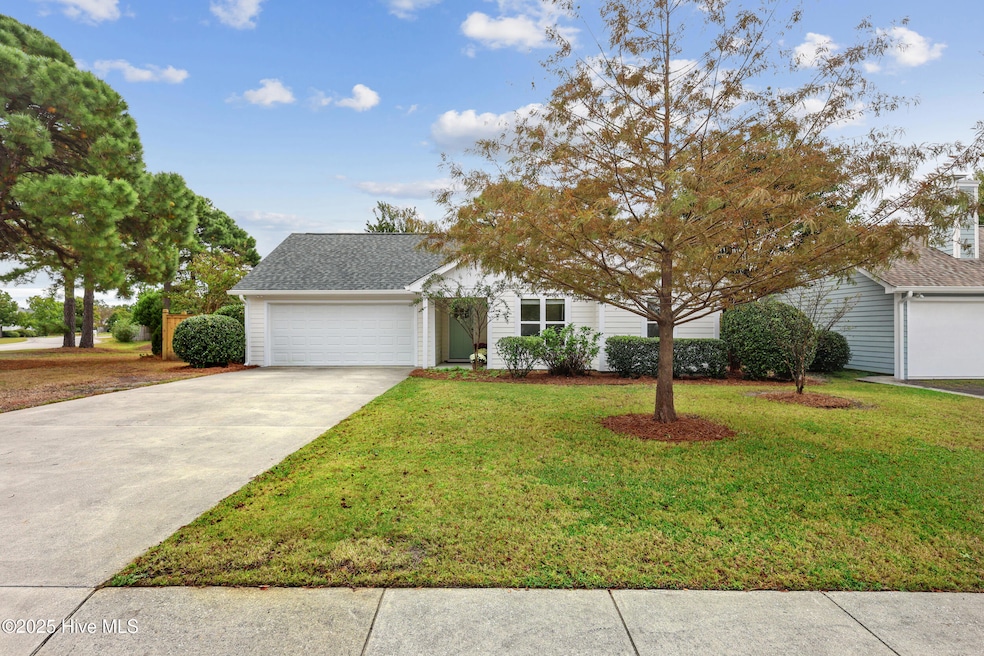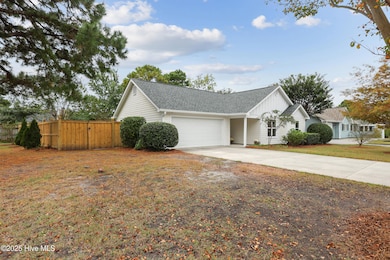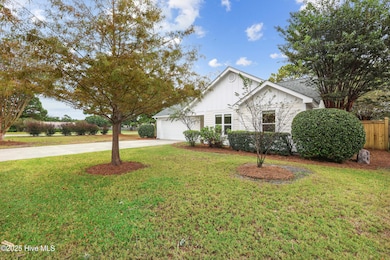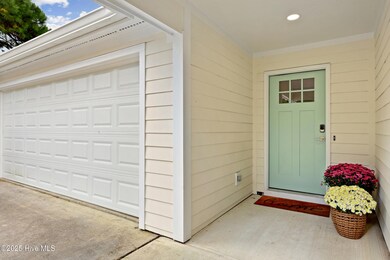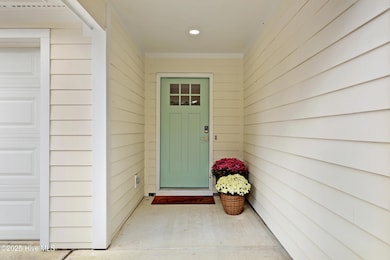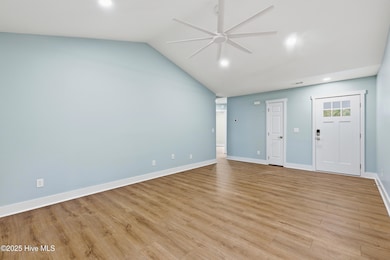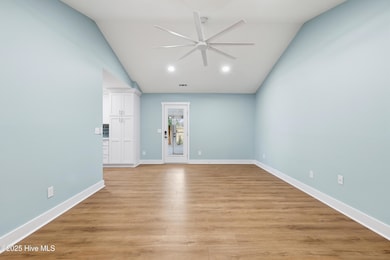303 Hixon Place Wilmington, NC 28411
Highlights
- Corner Lot
- Fenced Yard
- Screened Patio
- Porters Neck Elementary School Rated A-
- 2 Car Attached Garage
- Laundry Room
About This Home
Step into modern comfort with this fully remodeled 3-bedroom, 2-bath home, perfectly blending contemporary design with everyday functionality. Every detail has been thoughtfully updated -- from the new flooring and fresh paint to the stylish fixtures and finishes throughout.The open-concept living area offers a bright, welcoming space ideal for both relaxing and entertaining. The brand-new kitchen features sleek countertops, custom cabinetry, stainless steel appliances, and a convenient laundry area.The primary suite provides a private retreat with an updated en-suite bath featuring a walk-in shower and modern tile work. Two additional bedrooms and a second full bath offer plenty of space for family, guests, or a home office.Step outside to enjoy the large screened-in patio, perfect for year-round outdoor living. Overlooking the spacious backyard, it's the ideal spot for morning coffee, evening dinners, or weekend gatherings.With its move-in-ready condition, stylish updates, and inviting outdoor space, this home delivers comfort, convenience, and charm all in one.
Home Details
Home Type
- Single Family
Est. Annual Taxes
- $1,054
Year Built
- Built in 1998
Lot Details
- 7,754 Sq Ft Lot
- Fenced Yard
- Wood Fence
- Corner Lot
Interior Spaces
- 1,073 Sq Ft Home
- 1-Story Property
- Ceiling Fan
- Blinds
- Combination Dining and Living Room
Kitchen
- Ice Maker
- Dishwasher
Bedrooms and Bathrooms
- 3 Bedrooms
- 2 Full Bathrooms
Laundry
- Laundry Room
- Dryer
- Washer
Parking
- 2 Car Attached Garage
- Front Facing Garage
- Driveway
Schools
- Porters Neck Elementary School
- Holly Shelter Middle School
- Laney High School
Additional Features
- Screened Patio
- Heat Pump System
Listing and Financial Details
- Tenant pays for cable TV, deposit, water, trash collection, sewer, electricity
- The owner pays for hoa, lawn maint
Community Details
Overview
- Property has a Home Owners Association
- West Bay Estates Subdivision
- Maintained Community
Pet Policy
- Pets Allowed
Map
Source: Hive MLS
MLS Number: 100536680
APN: R03600-001-104-000
- 145 Presley Ln
- 7417 Montfaye Ct
- 7613 Yvonne Rd
- 7518 Duval Ct
- 113 Presley Ln
- 7306 Charred Pine Dr
- 249 Palm Grove Dr
- 413 Point View Ct
- 517 Steele Loop
- 522 Orbison Dr
- 7588 Plantation Rd
- 7308 Chipley Dr
- 2735 Bow Hunter Dr
- 7718 Alexander Rd
- 7317 Woodhall Dr
- 422 Montego Ct
- 519 Montego Ct
- 161 Graystone Rd
- 221 Windsong Rd
- 7343 Bright Leaf Rd
- 2626 Bow Hunter Dr
- 7301 Topwater Dr
- 7413 Thais Trail
- 2852 Valor Dr
- 7216 Morley Ct
- 550 Avery Dr
- 303 Putnam Dr
- 115 Amberleigh Dr
- 180 Country Haven Dr Unit 180180
- 6923 Alamosa Dr
- 7015 Ruth Ave
- 7113 Cape Harbor Dr
- 7503 Anaca Point Rd
- 211 Cypress Pond Way
- 505 Vorils Ln
- 2505 Briarcliff Cir
- 4550 Atrium Ct
- 625 Indian Wells Way
- 104 Sandybrook Rd
- 347 Arboretum Dr
