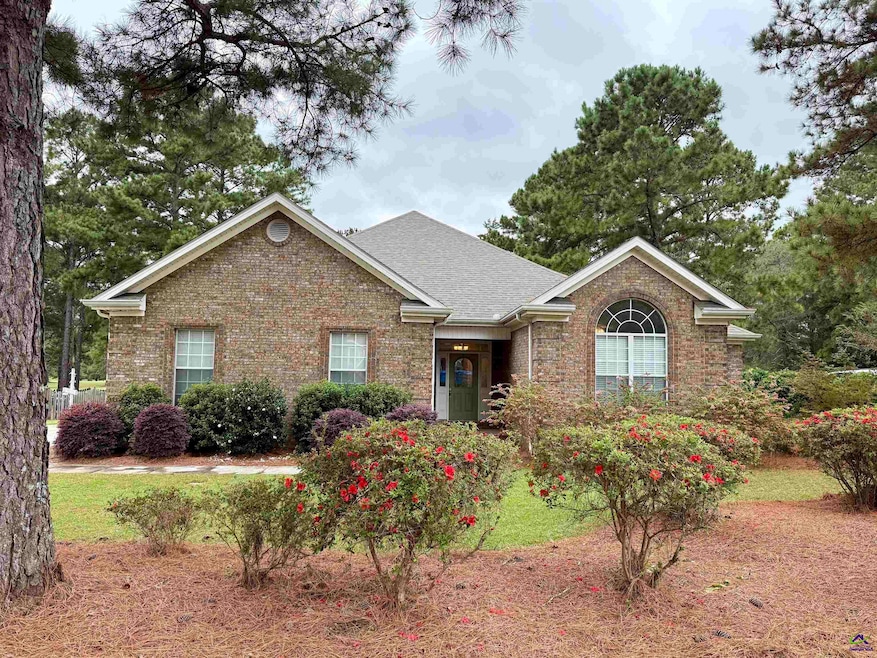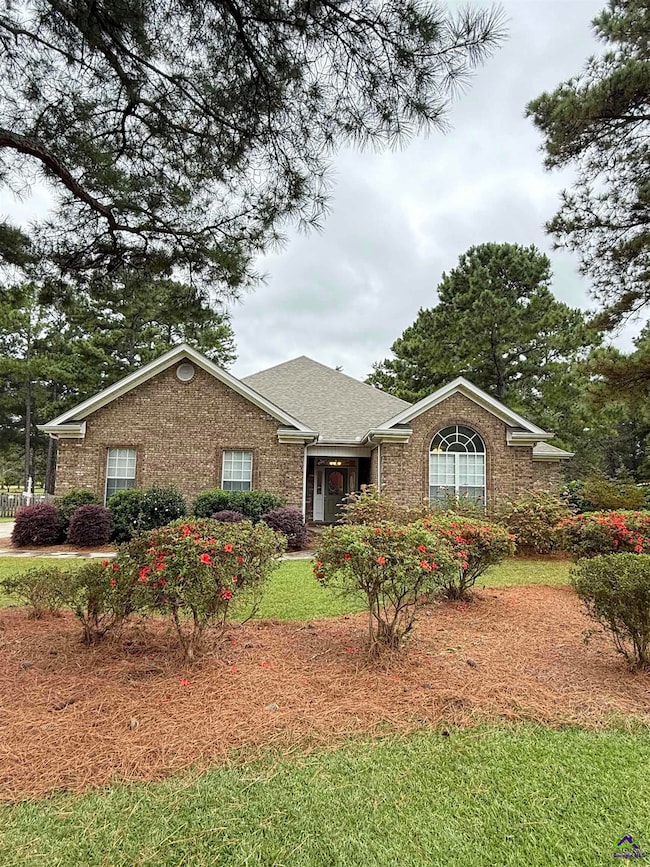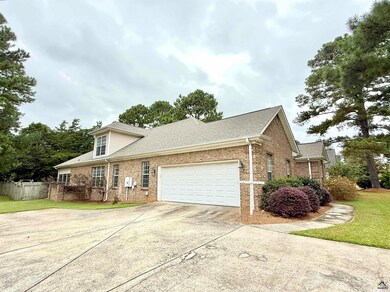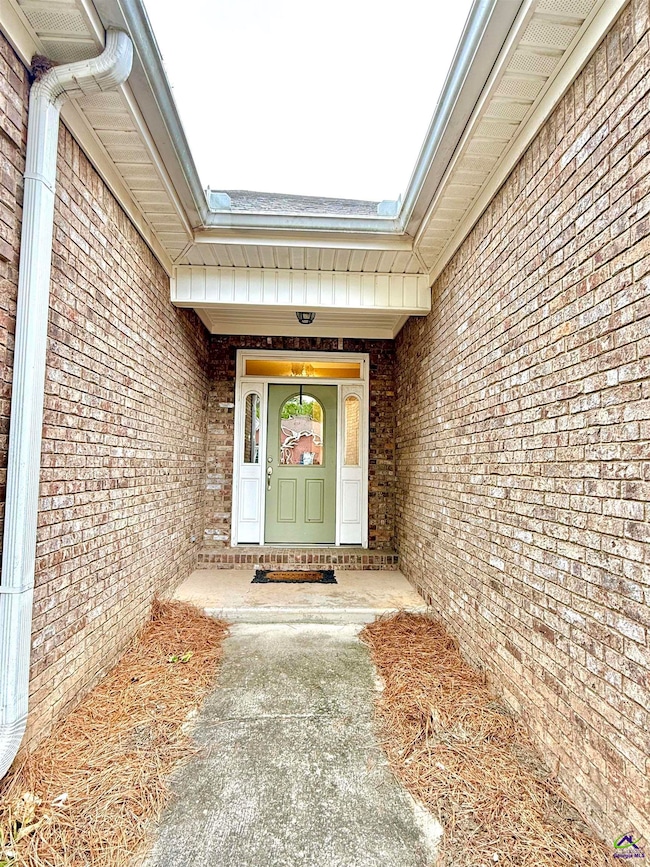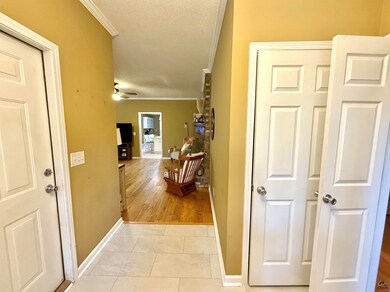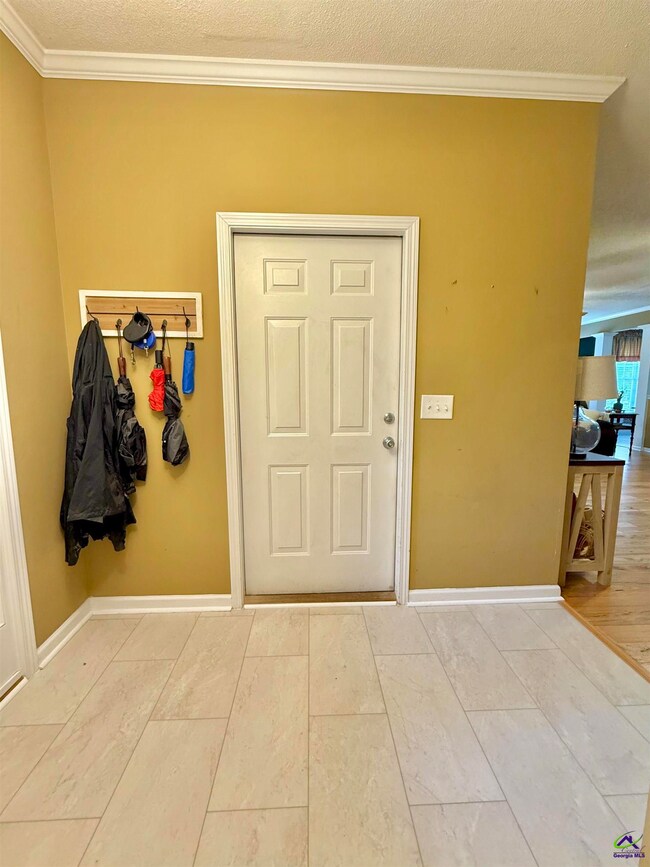Estimated payment $2,609/month
Highlights
- In Ground Pool
- Wood Flooring
- 1 Fireplace
- Perry Middle School Rated A-
- Main Floor Primary Bedroom
- Bonus Room
About This Home
Established neighborhood in Perry with pool, spacious screened porch, privacy fenced yard, and paved firepit area! Extremely well maintained brick home! 5BD/3.5BA, 5th bedroom is an oversized bonus room with private bath and walk-in closet. Private owner's suite features a massive walk-in closet, large tiled shower, and separate soaking tub. Unique single garage off the master bath offers great storage or workshop space. Half bath in the oversized laundry room provides easy pool/guest access. Family room has hardwood floors with gas log fireplace. Kitchen is an absolute dream and has a 6 person eat-in island with adjoining dining area and a separate formal dining. Perfect for entertaining with tons of space inside and out. New roof in 2018. Upstairs HVAC replaced in 2023. Pool liner replaced 2021. New foyer tile in 2025.
Home Details
Home Type
- Single Family
Est. Annual Taxes
- $4,427
Year Built
- Built in 2003
Lot Details
- 0.51 Acre Lot
- Privacy Fence
- Sprinkler System
Home Design
- Brick Exterior Construction
- Slab Foundation
Interior Spaces
- 3,021 Sq Ft Home
- 1.5-Story Property
- 1 Fireplace
- Double Pane Windows
- Dining Room
- Bonus Room
- Screened Porch
- Storage In Attic
Kitchen
- Breakfast Bar
- Gas Range
- Microwave
- Kitchen Island
- Granite Countertops
- Disposal
Flooring
- Wood
- Carpet
- Tile
Bedrooms and Bathrooms
- 5 Bedrooms
- Primary Bedroom on Main
- Split Bedroom Floorplan
- Soaking Tub
Laundry
- Laundry Room
- Dryer
- Washer
Parking
- 2 Car Attached Garage
- Garage Door Opener
Pool
- In Ground Pool
Schools
- Morningside Elementary School
- Perry Middle School
- Perry High School
Utilities
- Central Heating and Cooling System
- Heat Pump System
- Cable TV Available
Listing and Financial Details
- Legal Lot and Block 18 / A
Map
Home Values in the Area
Average Home Value in this Area
Tax History
| Year | Tax Paid | Tax Assessment Tax Assessment Total Assessment is a certain percentage of the fair market value that is determined by local assessors to be the total taxable value of land and additions on the property. | Land | Improvement |
|---|---|---|---|---|
| 2024 | $4,427 | $121,720 | $12,800 | $108,920 |
| 2023 | $3,738 | $102,280 | $12,800 | $89,480 |
| 2022 | $2,176 | $96,640 | $12,800 | $83,840 |
| 2021 | $1,946 | $86,160 | $12,800 | $73,360 |
| 2020 | $1,925 | $84,840 | $12,800 | $72,040 |
| 2019 | $1,925 | $84,840 | $12,800 | $72,040 |
| 2018 | $1,984 | $87,400 | $15,360 | $72,040 |
| 2017 | $1,986 | $87,400 | $15,360 | $72,040 |
| 2016 | $1,989 | $87,400 | $15,360 | $72,040 |
| 2015 | $1,993 | $87,400 | $15,360 | $72,040 |
| 2014 | -- | $87,400 | $15,360 | $72,040 |
| 2013 | -- | $87,400 | $15,360 | $72,040 |
Property History
| Date | Event | Price | List to Sale | Price per Sq Ft | Prior Sale |
|---|---|---|---|---|---|
| 10/11/2025 10/11/25 | Pending | -- | -- | -- | |
| 10/01/2025 10/01/25 | For Sale | $424,900 | +72.3% | $141 / Sq Ft | |
| 03/19/2013 03/19/13 | Sold | $246,650 | -1.3% | $89 / Sq Ft | View Prior Sale |
| 11/15/2012 11/15/12 | Pending | -- | -- | -- | |
| 10/04/2012 10/04/12 | For Sale | $249,900 | -- | $90 / Sq Ft |
Purchase History
| Date | Type | Sale Price | Title Company |
|---|---|---|---|
| Special Warranty Deed | $155,100 | Varner And Peacock Llc | |
| Deed | $246,650 | None Available | |
| Warranty Deed | $246,560 | None Available | |
| Interfamily Deed Transfer | -- | None Available | |
| Deed | $30,000 | -- |
Source: Central Georgia MLS
MLS Number: 256362
APN: 0P41A0093000
- 102 N Haven Ln
- 1015 Cherokee Rd
- 314 Waxmyrtle Way
- 203 Washington Place Dr
- 102 Seven Pines Ct
- 412 Legacy Park Dr
- 1414 Park Ave
- 500 Legacy Park Dr
- 110 Gwendolyn Ave
- 210 Susanne's Retreat
- 108 Cedar Ridge Dr
- 204 Susanne's Retreat
- 113 Flat Rock Ln
- 100 Flat Rock Ln
- 1402 Park Ave
- Perry Plan at The Encore - Single-Family
- Warner Plan at The Encore - Single-Family
- Colbert Plan at The Encore - Single-Family
