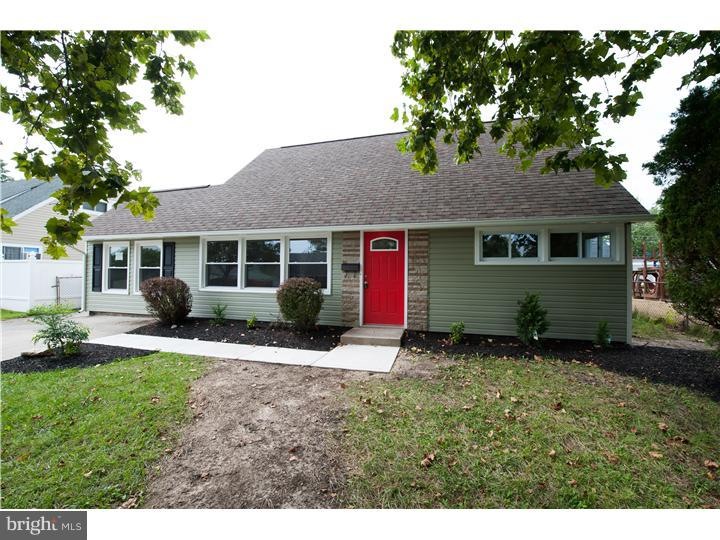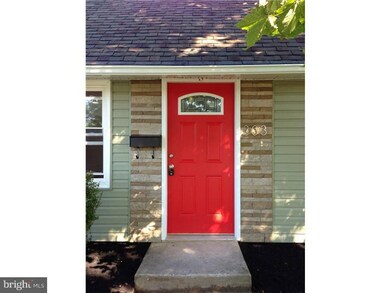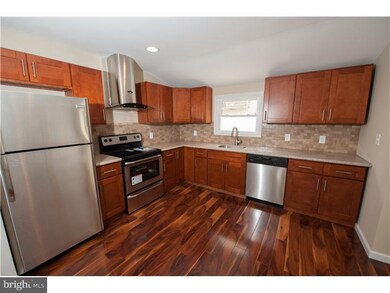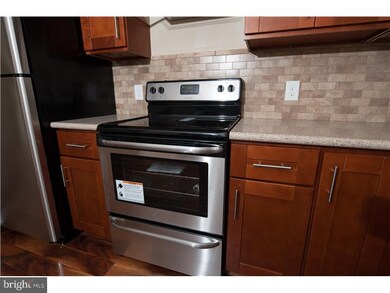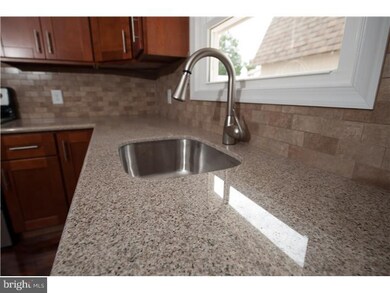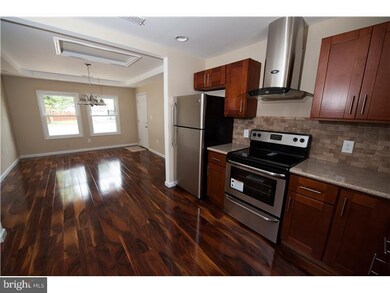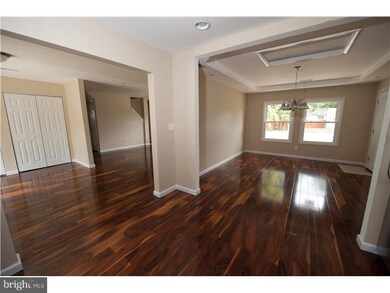
303 Indian Creek Dr Levittown, PA 19057
Indian Creek NeighborhoodHighlights
- Cape Cod Architecture
- No HOA
- Living Room
- Attic
- Patio
- Shed
About This Home
As of August 2019Nothing left to do but move in to this beautifully expanded, high-end rehab. The open floor plan glows with natural light, with new wide-plank, Brazilian cherry flooring throughout. The new, custom kitchen is a cook"s dream, with stainless-steel appliances, granite counter-tops, and stone back-splash. New paint and carpet in all bedrooms, tiled bathrooms, and central A/C complete this true Levittown gem.
Home Details
Home Type
- Single Family
Est. Annual Taxes
- $4,299
Year Built
- Built in 1954
Lot Details
- 6,000 Sq Ft Lot
- Lot Dimensions are 60x100
- Property is in good condition
- Property is zoned R3
Parking
- Driveway
Home Design
- Cape Cod Architecture
- Pitched Roof
- Vinyl Siding
- Concrete Perimeter Foundation
Interior Spaces
- 1,769 Sq Ft Home
- Property has 2 Levels
- Living Room
- Dining Room
- Vinyl Flooring
- Laundry on main level
- Attic
Bedrooms and Bathrooms
- 4 Bedrooms
- En-Suite Primary Bedroom
- 2 Full Bathrooms
Outdoor Features
- Patio
- Shed
Utilities
- Zoned Heating and Cooling System
- 100 Amp Service
- Electric Water Heater
Community Details
- No Home Owners Association
- Indian Creek Subdivision
Listing and Financial Details
- Tax Lot 389
- Assessor Parcel Number 05-033-389
Ownership History
Purchase Details
Home Financials for this Owner
Home Financials are based on the most recent Mortgage that was taken out on this home.Purchase Details
Home Financials for this Owner
Home Financials are based on the most recent Mortgage that was taken out on this home.Purchase Details
Home Financials for this Owner
Home Financials are based on the most recent Mortgage that was taken out on this home.Purchase Details
Purchase Details
Home Financials for this Owner
Home Financials are based on the most recent Mortgage that was taken out on this home.Purchase Details
Similar Homes in Levittown, PA
Home Values in the Area
Average Home Value in this Area
Purchase History
| Date | Type | Sale Price | Title Company |
|---|---|---|---|
| Deed | $140,000 | Bucks Cnty Abstract Svcs Llc | |
| Deed | $219,000 | None Available | |
| Deed | $92,000 | None Available | |
| Sheriffs Deed | $1,137 | None Available | |
| Interfamily Deed Transfer | -- | -- | |
| Deed | -- | -- |
Mortgage History
| Date | Status | Loan Amount | Loan Type |
|---|---|---|---|
| Previous Owner | $219,000 | VA | |
| Previous Owner | $100,000 | Credit Line Revolving | |
| Previous Owner | $100,000 | New Conventional | |
| Previous Owner | $385,000 | Unknown | |
| Previous Owner | $110,688 | Balloon |
Property History
| Date | Event | Price | Change | Sq Ft Price |
|---|---|---|---|---|
| 08/30/2019 08/30/19 | Sold | $140,000 | -6.7% | $93 / Sq Ft |
| 06/14/2019 06/14/19 | Pending | -- | -- | -- |
| 06/12/2019 06/12/19 | Price Changed | $150,000 | 0.0% | $100 / Sq Ft |
| 06/12/2019 06/12/19 | For Sale | $150,000 | +7.1% | $100 / Sq Ft |
| 04/02/2019 04/02/19 | Off Market | $140,000 | -- | -- |
| 03/29/2019 03/29/19 | For Sale | $150,000 | -31.5% | $100 / Sq Ft |
| 01/14/2014 01/14/14 | Sold | $219,000 | -0.5% | $124 / Sq Ft |
| 11/26/2013 11/26/13 | Pending | -- | -- | -- |
| 10/29/2013 10/29/13 | Price Changed | $219,999 | -1.1% | $124 / Sq Ft |
| 10/12/2013 10/12/13 | Price Changed | $222,499 | -0.2% | $126 / Sq Ft |
| 10/04/2013 10/04/13 | Price Changed | $222,999 | -0.9% | $126 / Sq Ft |
| 09/11/2013 09/11/13 | For Sale | $224,999 | +144.6% | $127 / Sq Ft |
| 03/28/2013 03/28/13 | Sold | $92,000 | -5.2% | $52 / Sq Ft |
| 03/12/2013 03/12/13 | Pending | -- | -- | -- |
| 02/27/2013 02/27/13 | For Sale | $97,000 | -- | $55 / Sq Ft |
Tax History Compared to Growth
Tax History
| Year | Tax Paid | Tax Assessment Tax Assessment Total Assessment is a certain percentage of the fair market value that is determined by local assessors to be the total taxable value of land and additions on the property. | Land | Improvement |
|---|---|---|---|---|
| 2024 | $4,791 | $17,640 | $3,960 | $13,680 |
| 2023 | $4,755 | $17,640 | $3,960 | $13,680 |
| 2022 | $4,755 | $17,640 | $3,960 | $13,680 |
| 2021 | $4,755 | $17,640 | $3,960 | $13,680 |
| 2020 | $4,755 | $17,640 | $3,960 | $13,680 |
| 2019 | $4,738 | $17,640 | $3,960 | $13,680 |
| 2018 | $4,661 | $17,640 | $3,960 | $13,680 |
| 2017 | $4,591 | $17,640 | $3,960 | $13,680 |
| 2016 | $4,591 | $17,640 | $3,960 | $13,680 |
| 2015 | $3,560 | $17,640 | $3,960 | $13,680 |
| 2014 | $3,560 | $17,640 | $3,960 | $13,680 |
Agents Affiliated with this Home
-

Seller's Agent in 2019
Diana Farmer
Keller Williams Real Estate-Langhorne
(267) 249-0055
2 in this area
93 Total Sales
-
K
Buyer's Agent in 2019
Kubra Topal-Demirhan
Realty Mark Associates
(215) 520-8214
14 Total Sales
-

Seller's Agent in 2014
Ed Gurley
JMG Pennsylvania
(215) 704-5084
71 Total Sales
-

Buyer's Agent in 2014
Pamela O'Neill
Coldwell Banker Hearthside Realtors
(215) 803-9567
44 Total Sales
-
G
Seller's Agent in 2013
Gerry Galster
PA REO Inc
(215) 633-0102
5 Total Sales
Map
Source: Bright MLS
MLS Number: 1003582696
APN: 05-033-389
- 28 Indian Red Rd
- 3 Indian Creek Way
- 14 Iris Rd
- 16 Iris Rd
- 139 Ivy Hill Rd
- 7 Indigo Turn
- 1 Indigo Turn
- 14 Inland Rd
- 130 Goldengate Rd
- 19 Ice Pond Rd
- 67 Greenbriar Rd
- 3715 Reedman Ave
- 32 Gaping Rock Rd
- 40 Greenbrier Rd
- 121 Gable Hill Rd
- 36 Grapevine Rd
- 12 Geranium Rd
- 14 Gamewood Rd
- 80 Quarry Rd
- L235.17 Edgely Rd
