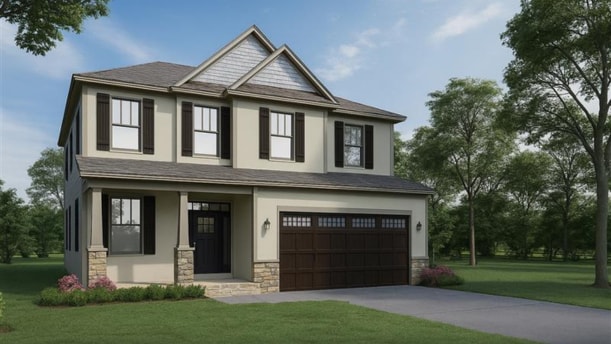
Estimated payment $2,472/month
Highlights
- New Construction
- Spearman Elementary School Rated A
- No HOA
About This Home
Check out 303 Jasmine Way, a stunning new home in our Hemlock community! This thoughtfully designed two-story home features four bedrooms, two and a half bathrooms, and a two-car garage. With its flexible layout and modern flow, this home is perfect for both everyday living and entertaining. From the covered entry, step into a welcoming foyer that leads to a dedicated office and a formal dining room. The kitchen includes modern appliances, a pantry, and a large island that overlooks the casual dining area and living room, creating an open and connected space for gatherings of any size. Upstairs, the primary suite provides a relaxing retreat with a spacious bathroom featuring dual vanities, a soaking tub, a separate shower, and a walk-in closet. Three additional bedrooms and a full bathroom are also located on the second floor, along with a conveniently placed laundry area. With its comfortable design, open living areas, and thoughtful details throughout, this home blends modern style with everyday functionality. Pictures are representative.
Sales Office
All tours are by appointment only. Please contact sales office to schedule.
Home Details
Home Type
- Single Family
Parking
- 2 Car Garage
Home Design
- New Construction
Interior Spaces
- 2-Story Property
Bedrooms and Bathrooms
- 4 Bedrooms
Community Details
- No Home Owners Association
Map
Other Move In Ready Homes in Hemlock
About the Builder
- 505 Fire Tower Rd
- Hemlock
- 212 Lancashire Dr
- 5 Leber Dr
- 144 Jericho Cir
- 116 Whippoorwill Ct
- 00 Pine Cir
- 114 Nannies Cir
- 106 Nannies Cir
- 110 Nannies Cir
- Cherokee Knoll
- Campbell Ridge
- Pickens Drive Lot: 2
- Pickens Drive Lot: 3
- 98 Turkey Trot Rd
- 120 Spearman Dr
- 121 Ashley Dr
- 000 Anderson Business Park
- 123 Turnberry Rd
- 118 Turnberry Rd
