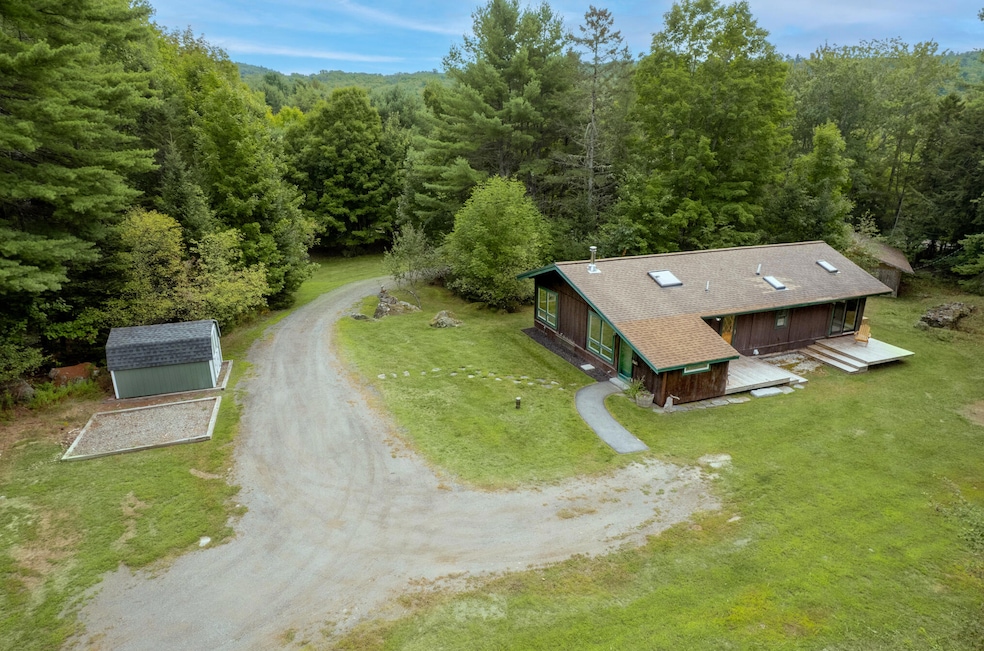Escape to your very own woodland haven with this stunning 3-bedroom, 1-bathroom log cabin nestled on 18 private acres. This one-of-a-kind home features vertical tongue-and-groove construction, vaulted ceilings, exposed beams and skylights that fill the home with natural light.
Inside, the open concept kitchen and living room create a warm and inviting gathering space, while the woodstove adds just the right amount of cozy for cold winter nights. The home has been thoughtfully updated with new electrical service, a whole-home on-demand Winco generator, Matthew's Brothers windows, and an updated kitchen and bathroom. A handy mudroom addition is perfect for boots, coats, and keeping everything organized. No detail has been overlooked—this home has been loved by the same owner for many years, and it shows.
Step outside to explore historic carriage trails, an overlook, and countless wildlife species right on your own property. With 18 acres to roam, the opportunities are endless—whether for walking, wildlife watching, or considering the potential for a residential backlot. Multiple private decks invite you to relax and take in the peaceful sounds of nature, while ample storage ensures practicality meets charm.
This home offers the perfect balance of privacy and accessibility. Conveniently located near shopping and other amenities, your drive to town is just 10 minutes to Brewer, 15 minutes to Bangor, and 20 minutes to Ellsworth. Outdoor enthusiasts will love being within easy reach of Acadia National Park and a multitude of other hiking trails and lakes.
If you've been looking for a Maine retreat that feels like home the moment you step inside, come see 303 Lower Dedham Road. It's a place you won't want to leave!








