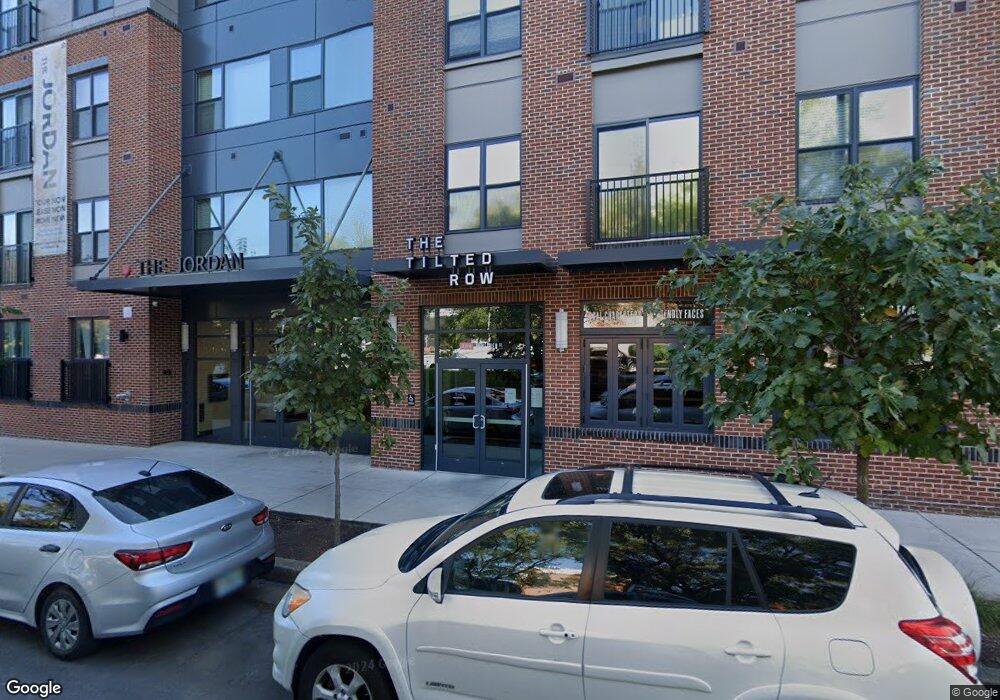303 Mcmechen St Unit 301 Baltimore, MD 21217
Bolton Hill Neighborhood
2
Beds
1
Bath
950
Sq Ft
--
Built
About This Home
This home is located at 303 Mcmechen St Unit 301, Baltimore, MD 21217. 303 Mcmechen St Unit 301 is a home located in Baltimore City with nearby schools including Mount Royal Elementary/Middle School, Booker T. Washington Middle School, and Frederick Douglass High School.
Create a Home Valuation Report for This Property
The Home Valuation Report is an in-depth analysis detailing your home's value as well as a comparison with similar homes in the area
Home Values in the Area
Average Home Value in this Area
Tax History Compared to Growth
Map
Nearby Homes
- 1602 Bolton St
- 1726 Linden Ave
- 1732 Linden Ave
- 251 W Lafayette Ave
- 1408 Madison Ave Unit 1/2
- 1313 Eutaw Place
- 1406 Madison Ave
- 1404 Madison Ave
- 1712 Park Ave
- 1404 Park Ave
- 1310 Bolton St
- 1714 Park Ave Unit 108
- 1807 Madison Ave
- 416 W Mosher St
- 1802 Madison Ave
- 1722 Mcculloh St
- 1825 Madison Ave
- 1528 Druid Hill Ave
- 1526 Druid Hill Ave
- 0 Park Ave Unit MDBA2159166
- 303 Mcmechen St Unit 100
- 303 Mcmechen St Unit 311
- 303 Mcmechen St Unit 210
- 303 Mcmechen St Unit 314
- 303 Mcmechen St
- 1517 Eutaw Place
- 1505 Eutaw Place
- 301 Mcmechen St Unit 216
- 301 Mcmechen St
- 1625 Eutaw Place
- 1503 Eutaw Place
- 1613 Eutaw Place
- 1501 Eutaw Place
- 1501 Eutaw Place Unit B2
- 1501 Eutaw Place Unit 3A
- 1501 Eutaw Place Unit BASEMENT REAR
- 1427 Eutaw Place
- 220 Mcmechen St
- 1421 Jordan St
- 1425 Eutaw Place
