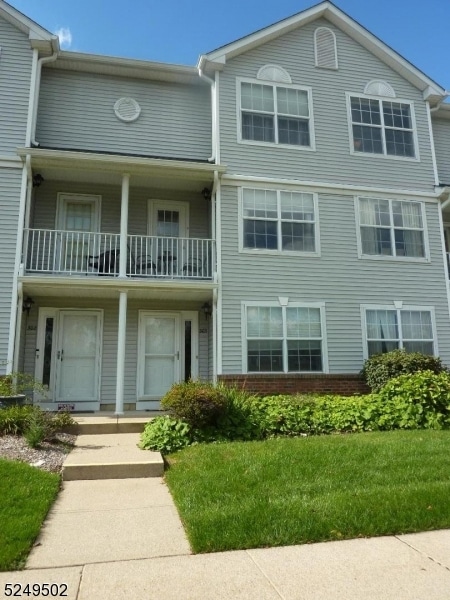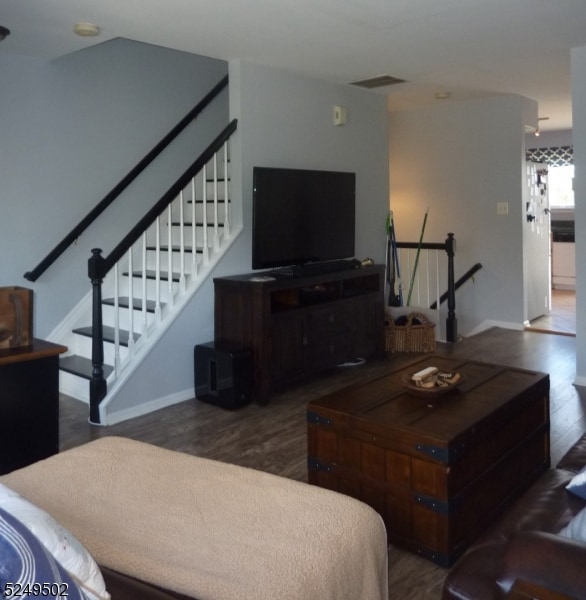303 Mercer Ct Unit 53B03 Hackettstown, NJ 07840
Highlights
- Clubhouse
- Home Office
- Eat-In Country Kitchen
- Deck
- 1 Car Direct Access Garage
- Porch
About This Home
Don't miss this beautifully furnished move in ready rental. This 2 bedroom unit is spacious & sunny. You enter into a foyer...there is an office on this level ...as well as the garage. Upstairs you will find a stunning brand new kitchen with all new ss appliances. The dining area is roomy and bright. There is a deck for outside relaxing...as well as an oversized living room which has a cozy porch. Both bedrooms have large closets & there is a large refreshed bathroom with the laundry conveniently located on that level. The flooring is newer & entire townhome shows pride of ownership.The attached garage is a convenient feature. Oak Hill is only minutes to Rts. 80,46, & 206. you will enjoy being only a few miles to shopping ,restaurants, & schools.
Condo Details
Home Type
- Condominium
Year Built
- Built in 1998
Lot Details
- Open Lot
Parking
- 1 Car Direct Access Garage
- Private Driveway
- Parking Lot
Home Design
- Tile
Interior Spaces
- Ceiling Fan
- Blinds
- Entrance Foyer
- Living Room
- Home Office
- Laminate Flooring
Kitchen
- Eat-In Country Kitchen
- Gas Oven or Range
- Dishwasher
Bedrooms and Bathrooms
- 2 Bedrooms
- Primary bedroom located on second floor
- Powder Room
- Bathtub With Separate Shower Stall
Laundry
- Laundry in unit
- Dryer
- Washer
Home Security
Outdoor Features
- Deck
- Porch
Schools
- Central Elementary School
- Grt Meadow Middle School
- Hackttstwn High School
Utilities
- Forced Air Heating and Cooling System
- One Cooling System Mounted To A Wall/Window
- Underground Utilities
- Gas Water Heater
Listing and Financial Details
- Tenant pays for cable t.v., electric, gas, heat, hot water, sewer, water
- Assessor Parcel Number 3012-00006-0001-00721-0000-C0303
Community Details
Amenities
- Clubhouse
Recreation
- Tennis Courts
- Community Playground
Pet Policy
- Call for details about the types of pets allowed
Security
- Carbon Monoxide Detectors
- Fire and Smoke Detector
Map
Source: Garden State MLS
MLS Number: 3969725
APN: 12 00006-0001-00721-0000-C0303
- 5008 Bryant Dr Unit 8
- 817 Belmont Dr
- 101 Kemper Ct
- 3-A Old Bilby Rd
- 81 Countryside Dr
- 806 E Baldwin St
- 942 County Road 517
- 117 Carol Dr
- 702 Hamilton Dr
- 209 Park Ave
- 310 Sharp St
- 157 Liberty St
- 138 E Prospect St
- 401 E Plane St
- 88 Overlook Dr Unit 88
- 210 E Stiger St
- 73 Overlook Dr
- 22 Indian Ln
- 19 Indian Ln
- 46 Overlook Dr Unit 46
- 104 Hudson Ct
- 112 Bilby Rd
- 237 Towpath Dr
- 2000 Woodmont Dr
- 17 Old Allamuchy Rd Unit 1
- 11 Old Allamuchy Rd
- 10 Saw Mill Cir
- 183 Main St
- 261 Main St Unit 2
- 111 Bergen St
- 122 Valentine St Unit B
- 271 Main St
- 158 Sowers Dr
- 115 Sowers Dr Cu115
- 120 Sowers Dr
- 133 Sowers Dr
- 103 Sowers Dr
- 401 Peachtree Village St
- 1203 Magnolia Ct
- 123 Winding Hill Dr







