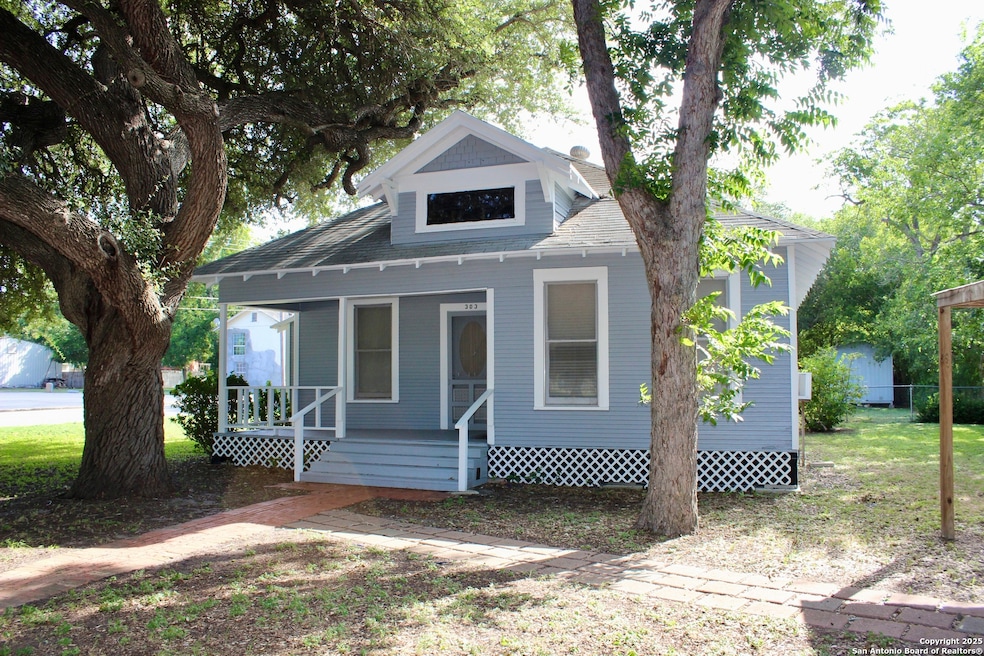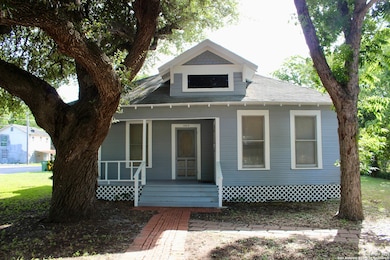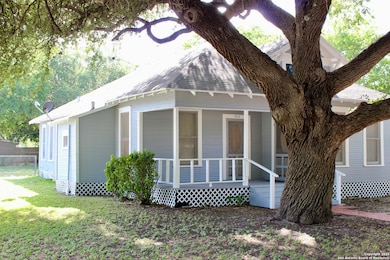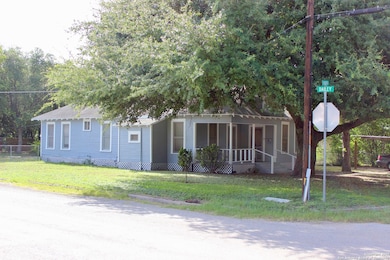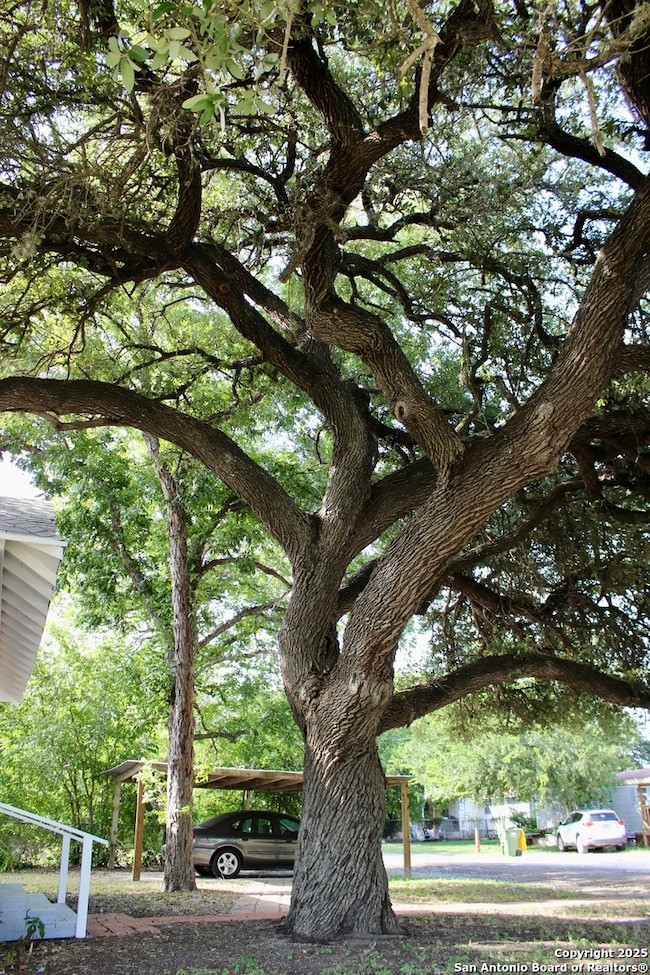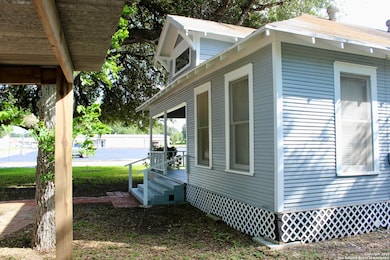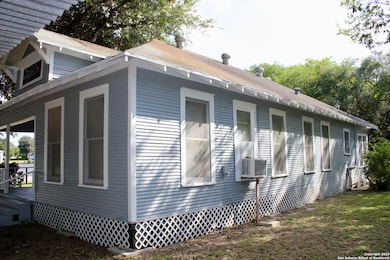
303 N 4th St Kenedy, TX 78119
Estimated payment $840/month
Highlights
- Mature Trees
- Detached Garage
- Chandelier
- Covered Patio or Porch
- Laundry Room
- Ceiling Fan
About This Home
Explore this charming vintage home on a large corner lot in the heart of Kenedy. The front facade showcases a light and bright front porch, ideal for entertaining or relaxing with morning coffee or enjoying the afternoon breeze. Upon entering through the front door, you will be greeted by high ceilings, tall windows, and spacious living and dining areas that are ideal for family get-togethers and holiday parties. From the dining room you will be delighted by the large and inviting kitchen with abundant storage space in the many cabinets that reach the ceiling! Just past the kitchen, a utility area faces the back yard and boasts plenty of room for a freezer or an extra refrigerator in addition to the washer and dryer space. Three large bedrooms plus 1 1/2 bathrooms complete the ambiance that this open floor plan offers. The house is conveniently situated within walking distance of Main Street, the wonderful downtown Library, dining options, and the beautiful Escondido Creek Parkway, a new and exciting gathering place for the community with a splashpad, Pavilion, skate park, picnic tables and grills, playground, and hike & bike trails. Do not miss the chance to claim this classic charmer in the heart of Kenedy!
Home Details
Home Type
- Single Family
Est. Annual Taxes
- $1,000
Year Built
- Built in 1930
Lot Details
- 10,498 Sq Ft Lot
- Chain Link Fence
- Mature Trees
Parking
- Detached Garage
Home Design
- Composition Roof
Interior Spaces
- 1,584 Sq Ft Home
- Property has 1 Level
- Ceiling Fan
- Chandelier
- Carpet
Kitchen
- Built-In Oven
- Stove
Bedrooms and Bathrooms
- 3 Bedrooms
Laundry
- Laundry Room
- Laundry on main level
- Washer Hookup
Outdoor Features
- Covered Patio or Porch
Schools
- Kenedy Elementary And Middle School
- Kenedy High School
Utilities
- 3+ Cooling Systems Mounted To A Wall/Window
- Multiple Heating Units
- Floor Furnace
- Heating System Uses Natural Gas
- Cable TV Available
Listing and Financial Details
- Legal Lot and Block 12 / 18
- Assessor Parcel Number 10298600000000
- Seller Concessions Offered
Map
Home Values in the Area
Average Home Value in this Area
Tax History
| Year | Tax Paid | Tax Assessment Tax Assessment Total Assessment is a certain percentage of the fair market value that is determined by local assessors to be the total taxable value of land and additions on the property. | Land | Improvement |
|---|---|---|---|---|
| 2024 | $1,248 | $69,621 | $8,820 | $60,801 |
| 2023 | $875 | $50,809 | $4,410 | $46,399 |
| 2022 | $816 | $49,514 | $4,410 | $45,104 |
| 2021 | $1,033 | $49,192 | $4,410 | $44,782 |
| 2020 | $1,014 | $54,522 | $4,410 | $50,112 |
| 2019 | $1,230 | $62,035 | $4,410 | $57,625 |
| 2018 | $935 | $47,021 | $4,410 | $42,611 |
| 2017 | $964 | $51,969 | $4,410 | $47,559 |
| 2016 | -- | $56,812 | $4,410 | $52,402 |
| 2015 | -- | $59,744 | $4,410 | $55,334 |
| 2014 | -- | $53,417 | $4,410 | $49,007 |
Property History
| Date | Event | Price | Change | Sq Ft Price |
|---|---|---|---|---|
| 07/08/2025 07/08/25 | For Sale | $140,000 | -- | $88 / Sq Ft |
Similar Home in Kenedy, TX
Source: San Antonio Board of REALTORS®
MLS Number: 1882230
APN: 102-9860
- 217 N 2nd St
- 1343 County Road 145
- 206 Runge St
- 206 S 4th St
- 313 S 6th St
- 105 Sunnyside Dr
- 405 S 9th St
- 301 Aransas St
- 0 U S 181
- 614 S 8th St
- 711 S 7th St
- 803 Leland St
- 701 Fannin St
- LOT 81-88 BLK A Nottingham Ln
- 707 Loma Vista St
- 548 Houston St E
- 202 Northside Dr
- 304 Mariposa Ln
- 307 Mariposa Ln
- 703 Mariposa Ln
- 206 S 4th St
- 310 Fm 719 Unit B
- 369 Freeny Dr
- 120 Water St
- 146 County Road 329
- 4392 S Highway 181
- 1226 S State Highway 123
- 107 W Mesquite St
- 1200 N Goliad
- 116 N Matlock St
- 657 W 4th St Unit 18
- 657 W 4th St Unit 13
- 100 Betty Jean Dr
- 386 Paloma Dr
- 642 10th St Unit 4
- 642 10th St Unit 42
- 112 Lone Oak Unit D101
- 112 Lone Oak Unit D201
- 345 Middle Green Loop
- 137 Legendary Trail Loop
