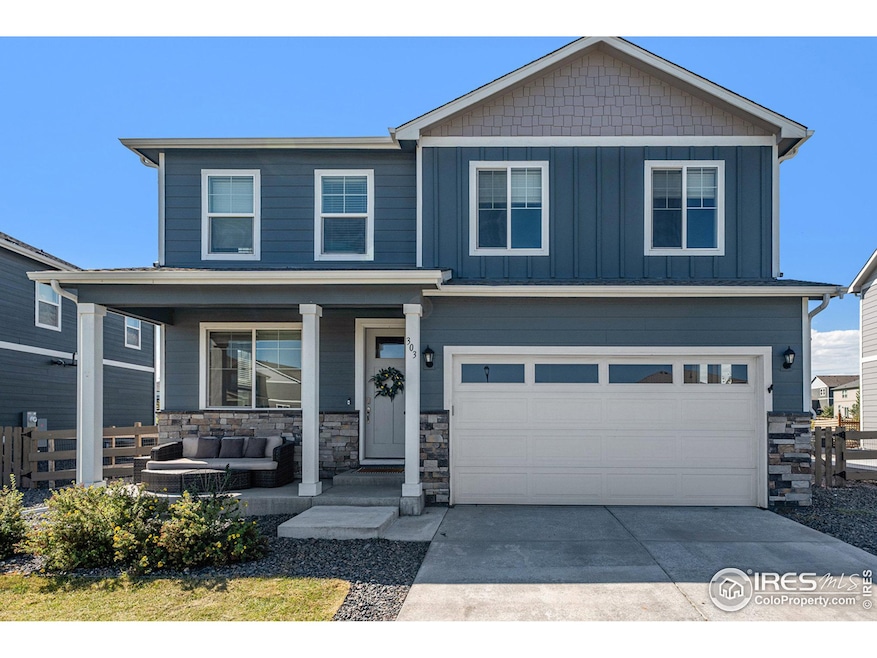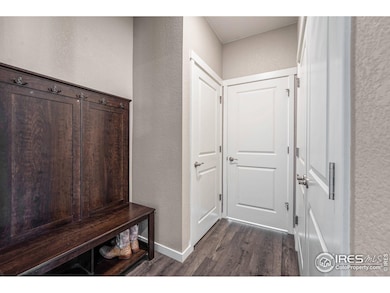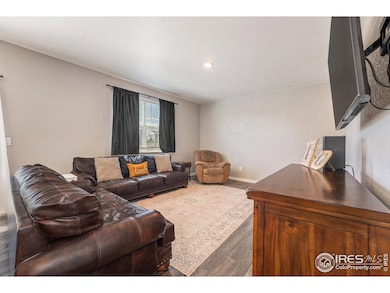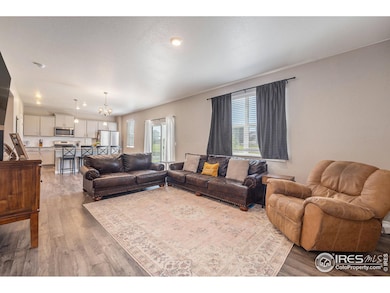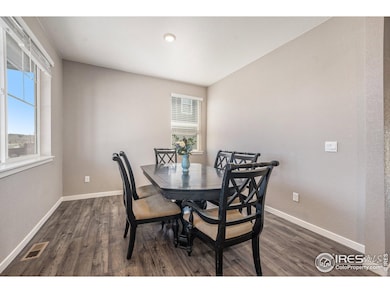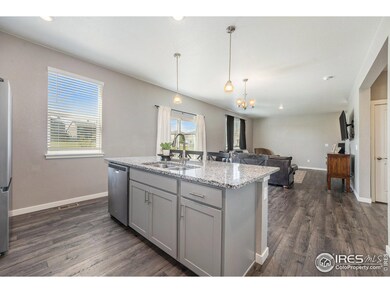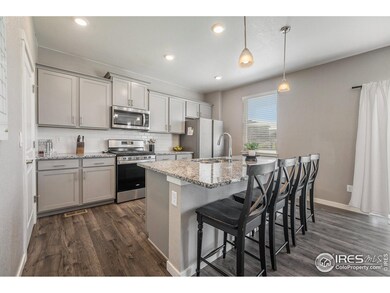303 N 62nd Ave Greeley, CO 80634
Estimated payment $3,035/month
Highlights
- Open Floorplan
- 2 Car Attached Garage
- Walk-In Closet
- No HOA
- Eat-In Kitchen
- Patio
About This Home
Welcome Home! This spacious 2278 square foot home has been tastefully decorated from top to bottom. Upon entering you'll be welcomed with beautiful low maintenance laminate flooring a formal dinning room, a powder room and amazing Natural Light. As you walk into the open main living space you'll be greeted with an Upgraded Kitchen that includes Grey Cabinets, Granite Countertops, A large island with an Under Mount Sink, Stainless Steel Appliances, Custom Hardware and Pendant Lights. Upstairs the upgrades continue! 3 Spacious Bedrooms, 2 Bathrooms both with Quartz Countertops with Under Mount Sinks, Full Tiled Showers and a spacious loft. The backyard is perfectly landscaped and backs to an open field with an Extended Patio perfect for grilling and footers already poured for a future privacy screen. The home also features a 2 car garage, Smart Home System and a crawl space that extends the length of the home, providing ample storage. Enjoy weekends at Boomerang Links Golf Course, or walking to Northridge High School. This home is also a stones throw away from shopping at Northgate Village. Why wait for new construction when this home is ready for you to call it your own! Just bring your furniture because this home is move in ready!
Home Details
Home Type
- Single Family
Est. Annual Taxes
- $4,089
Year Built
- Built in 2022
Lot Details
- 6,374 Sq Ft Lot
- Open Space
- Wood Fence
- Level Lot
- Sprinkler System
Parking
- 2 Car Attached Garage
Home Design
- Wood Frame Construction
- Composition Roof
Interior Spaces
- 2,278 Sq Ft Home
- 2-Story Property
- Open Floorplan
- Ceiling Fan
- Window Treatments
- Carpet
- Crawl Space
Kitchen
- Eat-In Kitchen
- Electric Oven or Range
- Microwave
- Dishwasher
- Kitchen Island
- Disposal
Bedrooms and Bathrooms
- 3 Bedrooms
- Walk-In Closet
Laundry
- Dryer
- Washer
Outdoor Features
- Patio
Schools
- Winograd Elementary School
- Franklin Middle School
- Northridge High School
Utilities
- Forced Air Heating and Cooling System
- Cable TV Available
Community Details
- No Home Owners Association
- Northridge Estates 1St Rep Subdivision
Listing and Financial Details
- Assessor Parcel Number R8950883
Map
Home Values in the Area
Average Home Value in this Area
Tax History
| Year | Tax Paid | Tax Assessment Tax Assessment Total Assessment is a certain percentage of the fair market value that is determined by local assessors to be the total taxable value of land and additions on the property. | Land | Improvement |
|---|---|---|---|---|
| 2025 | $4,317 | $29,400 | $7,190 | $22,210 |
| 2024 | $4,317 | $29,400 | $7,190 | $22,210 |
| 2023 | $4,089 | $30,410 | $7,440 | $22,970 |
| 2022 | $265 | $1,790 | $1,790 | $22,970 |
| 2021 | $254 | $1,720 | $1,720 | $0 |
| 2020 | $35 | $400 | $400 | $0 |
| 2019 | $35 | $400 | $400 | $0 |
| 2018 | $28 | $340 | $340 | $0 |
Property History
| Date | Event | Price | Change | Sq Ft Price |
|---|---|---|---|---|
| 03/25/2025 03/25/25 | Price Changed | $510,000 | -1.0% | $224 / Sq Ft |
| 10/04/2024 10/04/24 | For Sale | $515,000 | -- | $226 / Sq Ft |
Purchase History
| Date | Type | Sale Price | Title Company |
|---|---|---|---|
| Quit Claim Deed | -- | None Listed On Document | |
| Special Warranty Deed | $505,105 | None Listed On Document |
Mortgage History
| Date | Status | Loan Amount | Loan Type |
|---|---|---|---|
| Previous Owner | $475,105 | VA |
Source: IRES MLS
MLS Number: 1019789
APN: R8950883
- 6147 B St
- 102 65th Ave
- 106 65th Ave
- 132 63rd Ave
- 317 N 64th Ave
- 118 65th Ave
- 6110 1st St
- 117 N 66th Ave
- 325 N 66th Ave
- 6504 2nd St
- 6618 2nd St
- HENLEY Plan at Northridge Estates
- BRIDGEPORT Plan at Northridge Estates
- HENNESSY Plan at Northridge Estates
- 6255 W 2nd St
- 323 N 60th Ave
- 500 N 67th Ave
- 385 61st Ave
- 502 N 87th Ave
- 6608 W 3rd St Unit 69
- 6607 W 3rd St Unit 1212
- 1001 50th Ave
- 8150 W 12th St
- 1902-1930 68th Ave
- 1111 86th Ave
- 2025 50th Ave
- 632 37th Ave
- 2156 74th Ave Ct
- 3318 W 4th St Unit 3318
- 3208 W 7th St
- 4672 W 20th Street Rd
- 8200 W 20th St
- 3004 W A St
- 7109 W 27th St
- 2373 44th Avenue Ct Unit B
- 6720 W 29th St
- 5770 29th St
- 1213 26th Ave
- 710 25th Ave
- 2405 38th Ave
