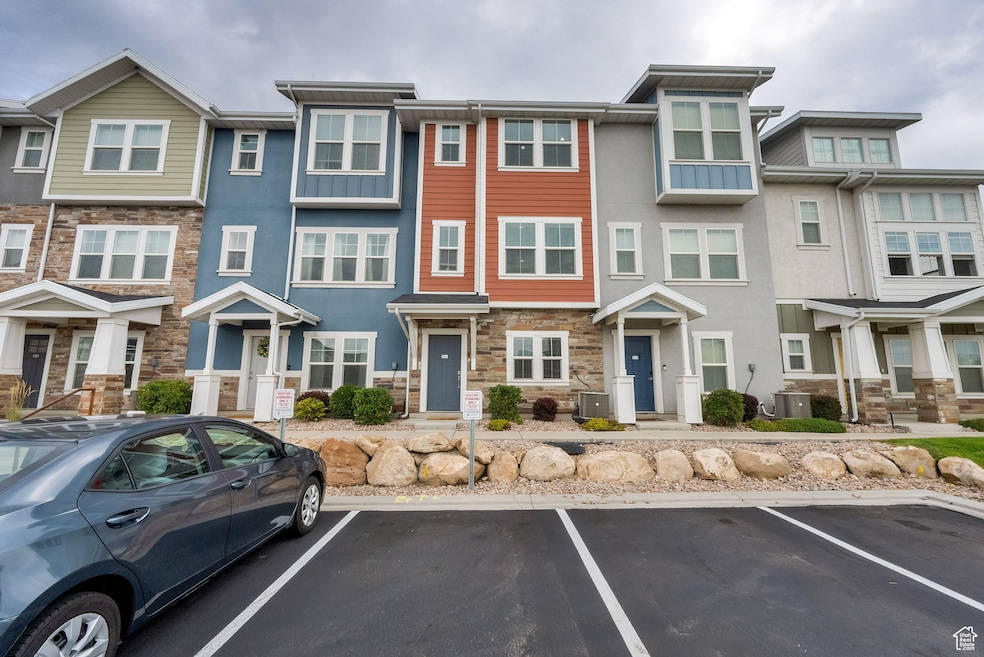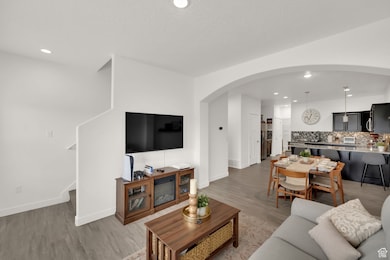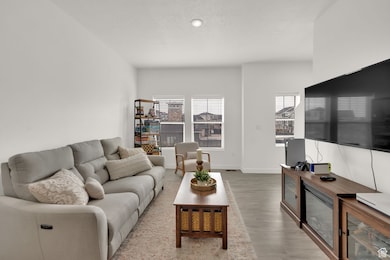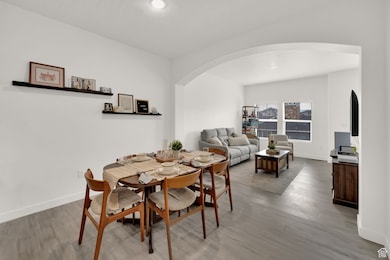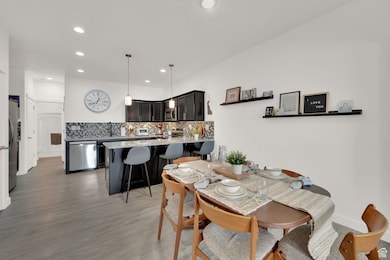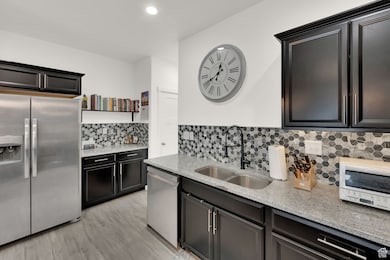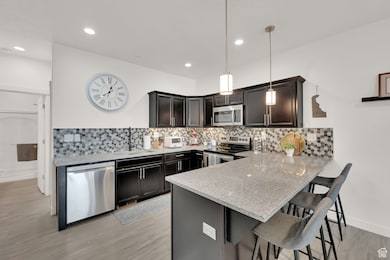303 N 725 E Vineyard, UT 84059
Estimated payment $2,569/month
Highlights
- Fitness Center
- Clubhouse
- Community Pool
- A-Frame Home
- Granite Countertops
- Tennis Courts
About This Home
Discover this meticulously maintained 3-bedroom, 3-bath townhome in the vibrant Edgewater in Vineyard! Built in 2017, this 1,844 sq ft A-frame-style home boasts fresh carpet and bright, versatile living spaces across three levels. The open-concept second floor features a sleek modern kitchen, spacious dining area, and a large family room, perfect for entertaining or unwinding. Upstairs, find two generously sized bedrooms, including a primary suite and a secondary ensuite with a private bathroom and walk-in closet. A third bedroom and additional bathroom on the second level offer extra flexibility. Enjoy premium features like full landscaping, central air, granite countertops, a 1-car garage, and an additional parking space (with an optional third space available). The HOA, at $275/month, provides access to a clubhouse, gym, pool, tennis courts, playground, on-site management, and more. Nestled in the top-rated Alpine School District, this home is steps from parks, shopping, dining, Top Golf, Mega Plex Theaters, and easy freeway access. Marvel at breathtaking mountain views from this prime location, adding serenity to your daily life. Move-in ready and located in a thriving community, this townhome is your perfect opportunity to own in Vineyard! Square footage figures are provided as courtesy estimates only and were obtained from county records. Buyer is advised to obtain an independent measurement.
Townhouse Details
Home Type
- Townhome
Est. Annual Taxes
- $2,423
Year Built
- Built in 2017
Lot Details
- 871 Sq Ft Lot
- Landscaped
HOA Fees
- $275 Monthly HOA Fees
Parking
- 1 Car Garage
Home Design
- A-Frame Home
- Slab Foundation
- Asphalt Roof
- Stone Siding
- Asphalt
- Stucco
Interior Spaces
- 1,844 Sq Ft Home
- 3-Story Property
- Blinds
- Granite Countertops
Flooring
- Carpet
- Laminate
Bedrooms and Bathrooms
- 3 Bedrooms
- Walk-In Closet
Laundry
- Dryer
- Washer
Schools
- Vineyard Elementary School
- Orem Middle School
- Mountain View High School
Utilities
- Central Heating and Cooling System
- Natural Gas Connected
- Sewer Paid
Listing and Financial Details
- Assessor Parcel Number 38-530-0003
Community Details
Overview
- Association fees include sewer, trash, water
- Advantage Management Association, Phone Number (801) 235-7368
- Edgewater At Geneva Subdivision
- Maintained Community
Amenities
- Clubhouse
Recreation
- Tennis Courts
- Community Playground
- Fitness Center
- Community Pool
- Community Spa
- Snow Removal
Pet Policy
- Pets Allowed
Map
Home Values in the Area
Average Home Value in this Area
Property History
| Date | Event | Price | List to Sale | Price per Sq Ft |
|---|---|---|---|---|
| 01/02/2026 01/02/26 | For Sale | $400,000 | 0.0% | $217 / Sq Ft |
| 12/31/2025 12/31/25 | Off Market | -- | -- | -- |
| 12/04/2025 12/04/25 | Price Changed | $400,000 | -4.8% | $217 / Sq Ft |
| 08/29/2025 08/29/25 | For Sale | $420,000 | -- | $228 / Sq Ft |
Purchase History
| Date | Type | Sale Price | Title Company |
|---|---|---|---|
| Interfamily Deed Transfer | -- | Utah First Title Ins Agency | |
| Warranty Deed | -- | Metro National Title | |
| Warranty Deed | -- | None Available |
Mortgage History
| Date | Status | Loan Amount | Loan Type |
|---|---|---|---|
| Open | $308,750 | New Conventional | |
| Closed | $308,750 | Commercial | |
| Previous Owner | $228,002 | New Conventional |
Source: UtahRealEstate.com
MLS Number: 2108113
APN: 38-530-0003
- 671 E 330 N
- 624 E 300 N Unit 3
- 283 N 590 E
- 740 E 125 N
- 322 N 460 E
- 576 N 290 E
- 579 N 290 E
- 222 N 1200 W Unit 78
- 149 E 230 N
- 224 E 630 N
- 375 N 1030 W
- 635 N 160 E
- 639 N 160 E
- 338 S Holdaway Rd
- 96 E 670 N
- 155 S 1200 W Unit 69
- 155 S 1200 W Unit 6
- 155 S 1200 W Unit 136
- 155 S 1200 W Unit 97
- 124 S Dry Creek Ln
- 250 N Mill Rd
- 355 N Mill Rd
- 125 N Mill Rd
- 100 S Geneva Rd
- 115 N 410 E St
- 288 E 510 N
- 87 E 460 N Unit Downstairs Bedroom 1
- 1042 W Center St
- 96 E 670 N
- 32 W Sicula Rd Unit Basement
- 855 N 820 W
- 203 W Silver Springs Dr
- 200 W Bend St
- 631 W 20 N
- 275 W 700 N Unit Primary
- 1780 W 850 S
- 1435 W 800 S
- 875 S Geneva Rd
- 354 W 785 N Unit 354
- 781 N 380 W Unit 781 (HH302)
