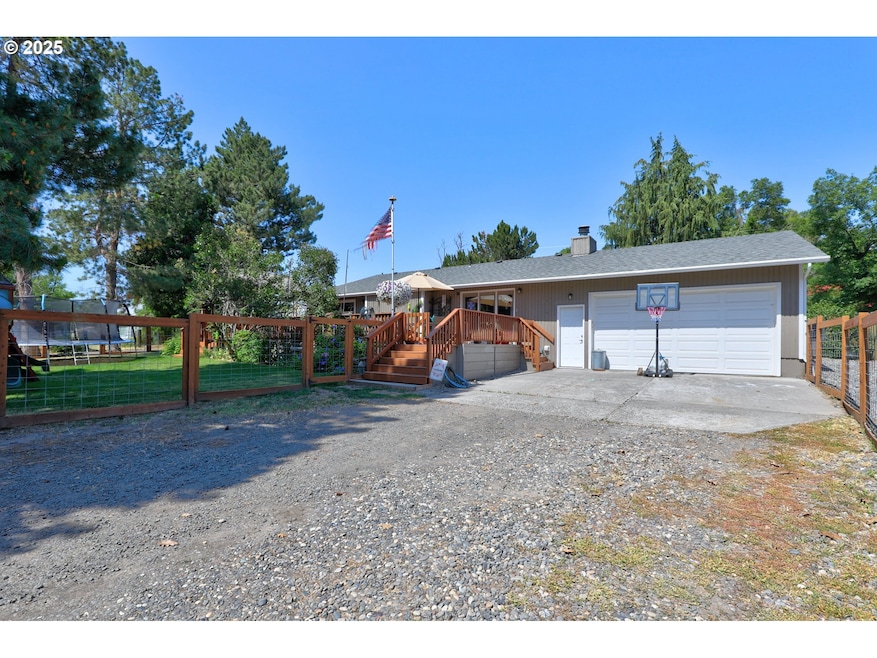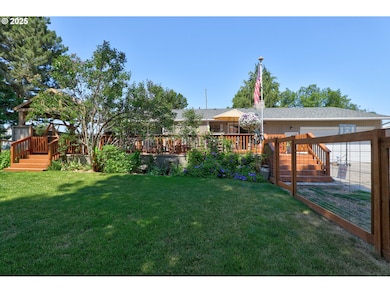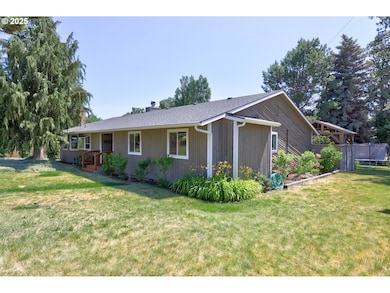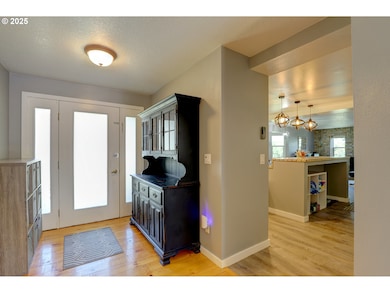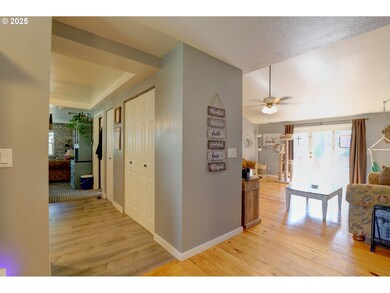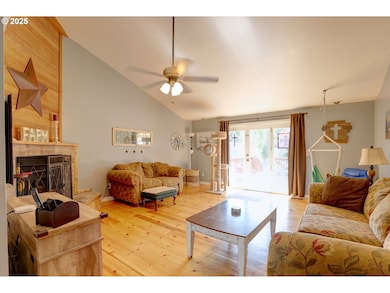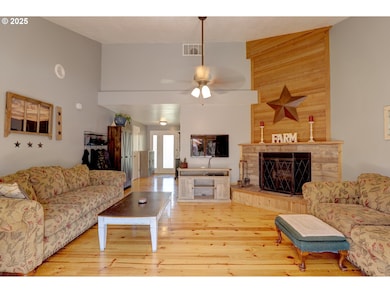303 NW Third St Grass Valley, OR 97029
Estimated payment $2,090/month
Highlights
- Deck
- Freestanding Bathtub
- Wood Flooring
- Wood Burning Stove
- Vaulted Ceiling
- 2 Fireplaces
About This Home
Discover comfort and charm in this updated 3-bedroom, 2-bath single-level home nestled in the quiet rural town of Grass Valley. Thoughtfully designed for both function and style, this home features a partial open-concept layout connecting the kitchen, dining, and living areas. The spacious kitchen features a large island with a built-in cooktop, double wall ovens, tile countertops, ample cabinetry and a pantry. The adjoining dining area is filled with natural light from the bay windows, creating a bright and welcoming space that flows into the living area which features a rustic brick accent wall and cozy pellet stove. The separate family room has a comfortable country feel with real pine wood flooring and a corner fireplace accented by a wood and tile hearth with a wooden mantle. The primary ensuite is spacious and features a large walk-in closet, new cabinets w/quartz countertop, a new contemporary freestanding soaking tub and a step in shower. The hall bath has also been updated with a new tub/shower unit, a new vanity and granite countertops. Storage is abundant throughout the house with multiple utility and linen closets. From the family room, french doors open out onto the large deck that offers a perfect space for outdoor dining or relaxing in the shade of the overhanging lilac tree canopy. This deck also offers a covered sitting area against a solid wood railing for privacy. The deck overlooks the fully fenced yard with lawn and landscaping. Next to the driveway is a fenced area with raised garden beds and a large storage shed. And to complete the property is the attached garage that is insulated and climate controlled with a new mini-split system. This property is the perfect blend of modern comfort and small-town tranquility. Don’t miss your chance to own this move-in ready gem in the heart of Sherman County!
Listing Agent
Columbia Gorge Real Estate Brokerage Email: broker@columbiagorgerealestate.org License #201204096 Listed on: 06/27/2025
Home Details
Home Type
- Single Family
Est. Annual Taxes
- $2,881
Year Built
- Built in 1981
Lot Details
- 0.25 Acre Lot
- Fenced
- Corner Lot
- Level Lot
- Landscaped with Trees
- Private Yard
- Raised Garden Beds
Parking
- 2 Car Attached Garage
- Garage Door Opener
- Driveway
- Off-Street Parking
Home Design
- Composition Roof
- Board and Batten Siding
- Wood Siding
- Lap Siding
- Concrete Perimeter Foundation
Interior Spaces
- 1,927 Sq Ft Home
- 1-Story Property
- Vaulted Ceiling
- Ceiling Fan
- 2 Fireplaces
- Wood Burning Stove
- Wood Burning Fireplace
- Self Contained Fireplace Unit Or Insert
- Double Pane Windows
- Vinyl Clad Windows
- Family Room
- Living Room
- Dining Room
- Wood Flooring
- Crawl Space
- Washer and Dryer
Kitchen
- Double Oven
- Free-Standing Range
- Dishwasher
- Kitchen Island
- Quartz Countertops
- Tile Countertops
Bedrooms and Bathrooms
- 3 Bedrooms
- 2 Full Bathrooms
- Freestanding Bathtub
- Soaking Tub
Outdoor Features
- Deck
- Shed
Schools
- Sherman Elementary And Middle School
- Sherman High School
Utilities
- Mini Split Air Conditioners
- Forced Air Heating System
- Heating System Uses Wood
- Heat Pump System
- Pellet Stove burns compressed wood to generate heat
- Septic Tank
Community Details
- No Home Owners Association
Listing and Financial Details
- Assessor Parcel Number 2298
Map
Home Values in the Area
Average Home Value in this Area
Tax History
| Year | Tax Paid | Tax Assessment Tax Assessment Total Assessment is a certain percentage of the fair market value that is determined by local assessors to be the total taxable value of land and additions on the property. | Land | Improvement |
|---|---|---|---|---|
| 2024 | $2,881 | $152,610 | -- | -- |
| 2023 | $2,797 | $148,170 | $0 | $0 |
| 2022 | $2,634 | $143,860 | $0 | $0 |
| 2021 | $2,471 | $139,670 | $0 | $0 |
| 2020 | $2,272 | $135,610 | $6,560 | $129,050 |
| 2019 | $2,251 | $131,660 | $0 | $0 |
| 2018 | $2,099 | $127,820 | $0 | $0 |
| 2017 | $1,958 | $124,100 | $0 | $0 |
| 2016 | $1,918 | $120,480 | $0 | $0 |
| 2015 | -- | $116,970 | $0 | $0 |
| 2014 | -- | $113,570 | $0 | $0 |
| 2013 | -- | $110,260 | $0 | $0 |
| 2011 | $1,898 | $103,930 | $0 | $0 |
Property History
| Date | Event | Price | Change | Sq Ft Price |
|---|---|---|---|---|
| 09/11/2025 09/11/25 | For Sale | $349,000 | 0.0% | $181 / Sq Ft |
| 08/20/2025 08/20/25 | Off Market | $349,000 | -- | -- |
| 06/27/2025 06/27/25 | For Sale | $349,000 | -- | $181 / Sq Ft |
Purchase History
| Date | Type | Sale Price | Title Company |
|---|---|---|---|
| Warranty Deed | $130,000 | None Available | |
| Warranty Deed | $120,000 | Amerititle |
Mortgage History
| Date | Status | Loan Amount | Loan Type |
|---|---|---|---|
| Previous Owner | $122,448 | New Conventional |
Source: Regional Multiple Listing Service (RMLS)
MLS Number: 333630846
APN: 02S1626CA31002298
