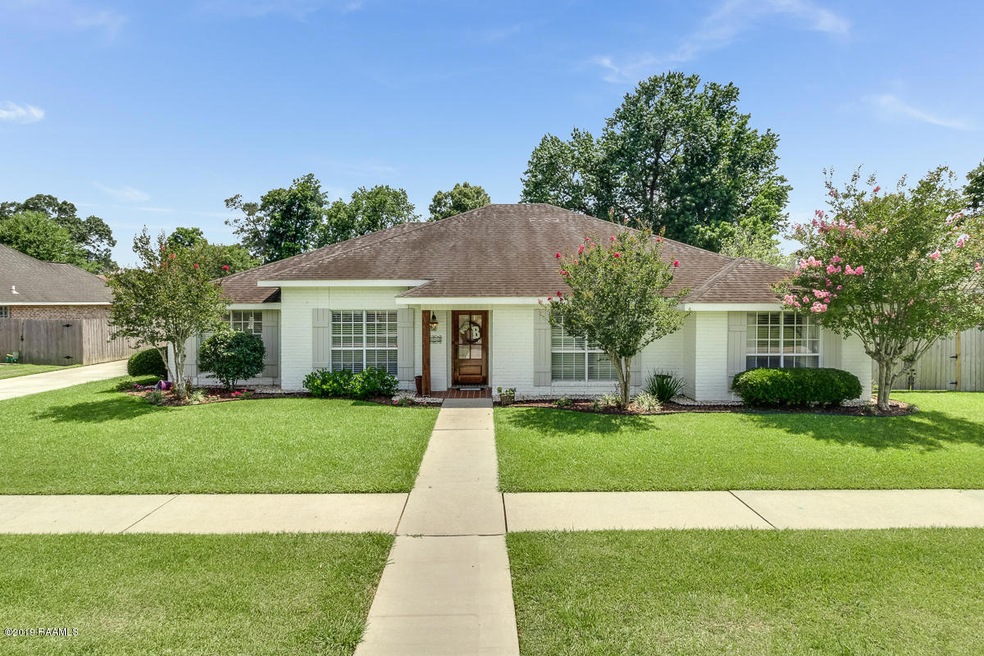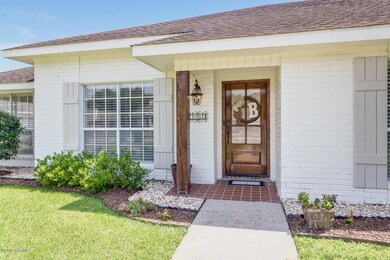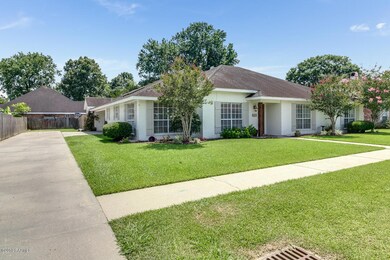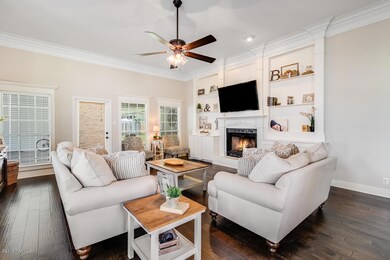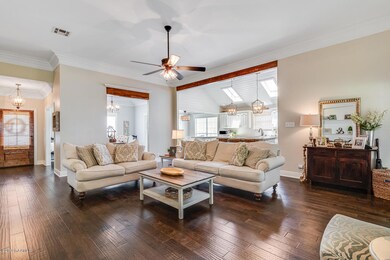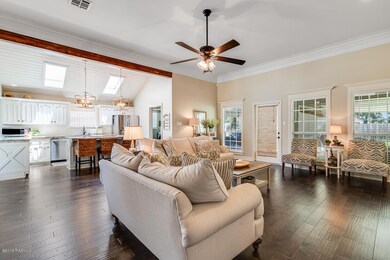
303 Oak Brook Blvd Lafayette, LA 70508
Central Lafayette Parish NeighborhoodHighlights
- Vaulted Ceiling
- Traditional Architecture
- Granite Countertops
- Milton Elementary School Rated 9+
- Wood Flooring
- Covered Patio or Porch
About This Home
As of July 2019Beautiful, completely updated, and spacious 4 bedroom home in Milton School District!! The open floor plan and huge living/dining area make this home perfect for entertaining. Triple crown molding in the living room with a gas burning fireplace and custom built in bookshelves, wood cypress beams, are just a few of the great things about this home. The large kitchen offers plenty of counter space and seating with two spots for bar stools! It's also equipped with slab granite counter tops, new stainless steel appliances, under mount sink, and subway tile back splash. There is a mud bench with plenty of room for storage right off the kitchen. The entire home has hand scraped hardwood throughout with ceramic tile in the bathrooms and laundry room. The master suite has an adjoining bath with
Last Agent to Sell the Property
HUNCO Real Estate License #0995684992 Listed on: 06/15/2019
Last Buyer's Agent
Rachel Thomas
NextHome Cutting Edge Realty
Home Details
Home Type
- Single Family
Est. Annual Taxes
- $2,891
Lot Details
- 0.28 Acre Lot
- Lot Dimensions are 100 x 120
- Gated Home
- Property is Fully Fenced
- Privacy Fence
- Wood Fence
- Landscaped
- Level Lot
- Back Yard
Parking
- Carport
Home Design
- Traditional Architecture
- Brick Exterior Construction
- Slab Foundation
- Composition Roof
- Wood Siding
Interior Spaces
- 2,360 Sq Ft Home
- 1-Story Property
- Built-In Features
- Crown Molding
- Vaulted Ceiling
- Ceiling Fan
- Skylights
- Wood Burning Fireplace
- Window Treatments
- Attic Fan
- Washer and Electric Dryer Hookup
Kitchen
- Stove
- Plumbed For Ice Maker
- Dishwasher
- Granite Countertops
- Disposal
Flooring
- Wood
- Tile
Bedrooms and Bathrooms
- 4 Bedrooms
- 2 Full Bathrooms
- Separate Shower
Home Security
- Security System Owned
- Fire and Smoke Detector
Outdoor Features
- Covered Patio or Porch
- Exterior Lighting
- Separate Outdoor Workshop
- Shed
Schools
- Milton Elementary And Middle School
- Southside High School
Utilities
- Central Heating and Cooling System
- Cable TV Available
Community Details
- River Woods Subdivision
Listing and Financial Details
- Tax Lot 95
Ownership History
Purchase Details
Home Financials for this Owner
Home Financials are based on the most recent Mortgage that was taken out on this home.Purchase Details
Home Financials for this Owner
Home Financials are based on the most recent Mortgage that was taken out on this home.Purchase Details
Home Financials for this Owner
Home Financials are based on the most recent Mortgage that was taken out on this home.Similar Homes in Lafayette, LA
Home Values in the Area
Average Home Value in this Area
Purchase History
| Date | Type | Sale Price | Title Company |
|---|---|---|---|
| Cash Sale Deed | $345,000 | None Available | |
| Cash Sale Deed | $290,000 | Md Title | |
| Deed | $232,500 | None Available |
Mortgage History
| Date | Status | Loan Amount | Loan Type |
|---|---|---|---|
| Open | $16,303 | FHA | |
| Closed | $17,848 | FHA | |
| Open | $338,751 | FHA | |
| Previous Owner | $220,000 | New Conventional | |
| Previous Owner | $53,200 | New Conventional | |
| Previous Owner | $209,250 | New Conventional | |
| Previous Owner | $114,000 | New Conventional | |
| Previous Owner | $18,000 | Future Advance Clause Open End Mortgage | |
| Previous Owner | $133,500 | New Conventional |
Property History
| Date | Event | Price | Change | Sq Ft Price |
|---|---|---|---|---|
| 07/19/2019 07/19/19 | Sold | -- | -- | -- |
| 06/18/2019 06/18/19 | Pending | -- | -- | -- |
| 06/15/2019 06/15/19 | For Sale | $295,000 | +13.5% | $125 / Sq Ft |
| 02/12/2016 02/12/16 | Sold | -- | -- | -- |
| 01/13/2016 01/13/16 | Pending | -- | -- | -- |
| 10/29/2015 10/29/15 | For Sale | $260,000 | -- | $110 / Sq Ft |
Tax History Compared to Growth
Tax History
| Year | Tax Paid | Tax Assessment Tax Assessment Total Assessment is a certain percentage of the fair market value that is determined by local assessors to be the total taxable value of land and additions on the property. | Land | Improvement |
|---|---|---|---|---|
| 2024 | $2,891 | $32,741 | $2,262 | $30,479 |
| 2023 | $2,891 | $29,433 | $2,262 | $27,171 |
| 2022 | $2,592 | $29,433 | $2,262 | $27,171 |
| 2021 | $2,241 | $25,348 | $2,262 | $23,086 |
| 2020 | $2,239 | $25,348 | $2,262 | $23,086 |
| 2019 | $1,295 | $22,920 | $2,262 | $20,658 |
| 2018 | $1,323 | $22,920 | $2,262 | $20,658 |
| 2017 | $1,321 | $22,920 | $2,262 | $20,658 |
| 2015 | $1,169 | $21,962 | $2,262 | $19,700 |
| 2013 | -- | $21,192 | $2,262 | $18,930 |
Agents Affiliated with this Home
-
William Raines, CCIM

Seller's Agent in 2019
William Raines, CCIM
HUNCO Real Estate
(337) 258-5379
13 in this area
162 Total Sales
-
R
Buyer's Agent in 2019
Rachel Thomas
NextHome Cutting Edge Realty
-
K
Seller's Agent in 2016
Karen Cowen
Coldwell Banker Pelican R.E.
-
C
Buyer's Agent in 2016
Carrie Billeaud
Keller Williams Realty Acadiana
Map
Source: REALTOR® Association of Acadiana
MLS Number: 19006124
APN: 6069092
- 500 Blk Garenne Rd Unit A
- 104 Tallowood Cir
- 400 Woods Crossing
- 109 Woodward Dr
- 202 Rue Du Maurier
- 806 Beaujolais Pkwy
- 320 Riverwoods Dr
- 111 Pomerol Place
- 113 Littlefield Dr
- 250 Lodias Rd
- 120 Kimball Dr
- 205 Dunmore Ct
- 101 Dunmore Ct
- 200 Dunmore Ct
- 104 Beaujolais Pkwy
- 105 Spider Lily Ln
- 100 Arago Ct
- 102 Arago Ct
- 103 Arago Ct
- 104 Running Deer Dr Unit A
