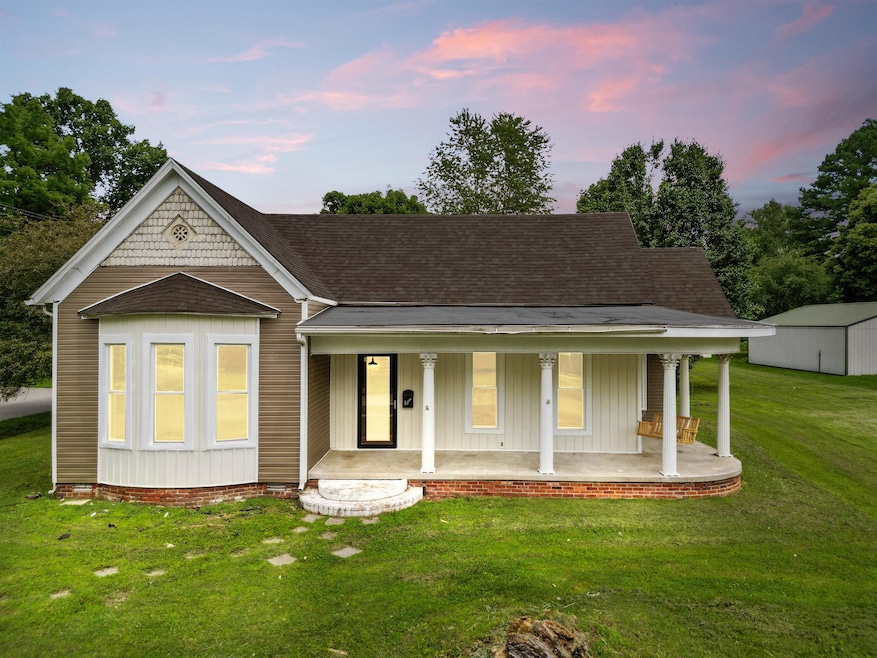
PENDING
$10K PRICE DROP
303 Oakwood Dr Hartford, KY 42347
Estimated payment $1,289/month
Total Views
3,932
4
Beds
2
Baths
1,604
Sq Ft
$140
Price per Sq Ft
Highlights
- Ranch Style House
- Front Porch
- Ceramic Tile Flooring
- No HOA
- Walk-In Closet
- Forced Air Heating and Cooling System
About This Home
Step into timeless charm and modern comfort with this beautifully remodeled four bedroom, two bath home, set on a generous double lot. Originally built in the early 1900's, this home retains its classic character - tall ceilings, oversized windows, and a welcoming wrap-around front porch complete with a porch swing - all while boasting thoughtful updates. The brand-new heating and cooling system, updated windows and fully renovated interiors offer peace of mind and efficiency without sacrificing historic charm. Don't wait to check this one out!
Home Details
Home Type
- Single Family
Est. Annual Taxes
- $678
Year Built
- Built in 1900
Lot Details
- Rural Setting
- Level Lot
Parking
- Carport
Home Design
- Ranch Style House
- Dimensional Roof
- Vinyl Siding
Interior Spaces
- 1,604 Sq Ft Home
- Ceiling Fan
- Replacement Windows
- Dining Area
- Crawl Space
- Attic Access Panel
- Washer and Dryer Hookup
Kitchen
- Range
- Microwave
- Dishwasher
Flooring
- Carpet
- Ceramic Tile
Bedrooms and Bathrooms
- 4 Bedrooms
- Split Bedroom Floorplan
- Walk-In Closet
- 2 Full Bathrooms
- Walk-in Shower
Outdoor Features
- Front Porch
Schools
- Wayland Elementary School
- Ohiom Middle School
- Ohioh High School
Utilities
- Forced Air Heating and Cooling System
- Electric Water Heater
Community Details
- No Home Owners Association
- Ohio County Subdivision
Map
Create a Home Valuation Report for This Property
The Home Valuation Report is an in-depth analysis detailing your home's value as well as a comparison with similar homes in the area
Home Values in the Area
Average Home Value in this Area
Tax History
| Year | Tax Paid | Tax Assessment Tax Assessment Total Assessment is a certain percentage of the fair market value that is determined by local assessors to be the total taxable value of land and additions on the property. | Land | Improvement |
|---|---|---|---|---|
| 2024 | $678 | $70,300 | $0 | $0 |
| 2023 | $615 | $64,000 | $0 | $0 |
| 2022 | $609 | $64,000 | $0 | $0 |
| 2021 | $603 | $64,000 | $0 | $0 |
| 2020 | $600 | $64,000 | $0 | $0 |
| 2019 | $589 | $64,000 | $0 | $0 |
| 2018 | $566 | $64,000 | $0 | $0 |
| 2017 | $559 | $64,000 | $0 | $0 |
| 2016 | $538 | $64,000 | $0 | $0 |
| 2015 | $508 | $64,000 | $0 | $0 |
| 2014 | $501 | $64,000 | $0 | $0 |
| 2010 | -- | $73,500 | $73,500 | $0 |
Source: Public Records
Property History
| Date | Event | Price | Change | Sq Ft Price |
|---|---|---|---|---|
| 07/24/2025 07/24/25 | Pending | -- | -- | -- |
| 07/03/2025 07/03/25 | Price Changed | $225,000 | -4.3% | $140 / Sq Ft |
| 06/18/2025 06/18/25 | For Sale | $235,000 | +335.2% | $147 / Sq Ft |
| 02/29/2024 02/29/24 | Sold | $54,000 | -1.6% | $34 / Sq Ft |
| 02/14/2024 02/14/24 | Pending | -- | -- | -- |
| 01/31/2024 01/31/24 | For Sale | $54,900 | -- | $34 / Sq Ft |
Source: Greater Owensboro REALTOR® Association
Purchase History
| Date | Type | Sale Price | Title Company |
|---|---|---|---|
| Deed | $54,000 | National Deed Ntwk Inc | |
| Deed | $73,500 | -- |
Source: Public Records
Similar Homes in Hartford, KY
Source: Greater Owensboro REALTOR® Association
MLS Number: 92368
APN: 90-2-12
Nearby Homes
- 709 Griffin St
- 1016 Phillips Ave
- 302 Barnes St
- 104 Southdale Dr
- 30 Paxton Cir
- 1801 Us Hwy 231 N
- 1550 State Route 1543
- 483 Livermore Rd
- 180 Old Hartford Rd
- 1305 Cherry Ln
- 289 Duvall Rd
- 463 Creekside Loop Unit 10
- 310 W 12th St
- 1010 N Broad St
- 408 W 9th St
- 870 Cedar Grove Rd
- 535 N Mulberry St
- 512 N Broad St
- 825 W 4th St
- Tract 13 Stinson Loop






