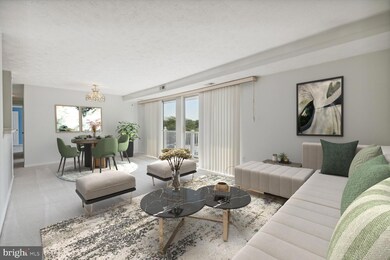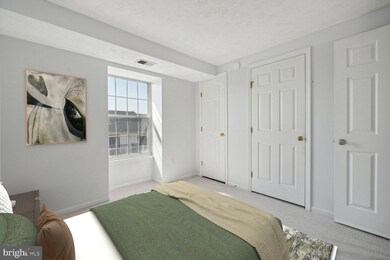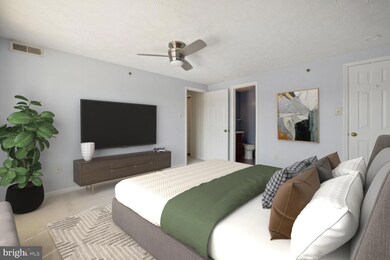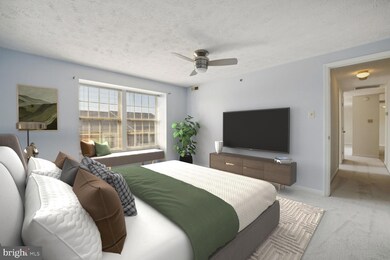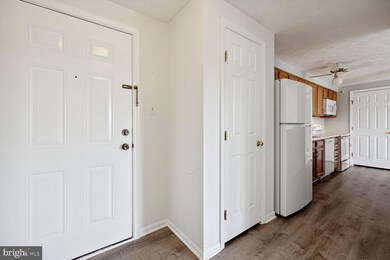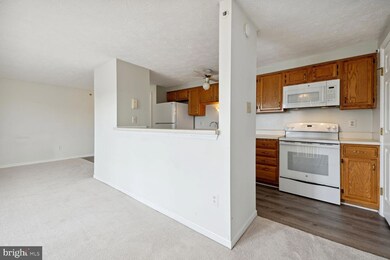303 Palmspring Dr Unit 10 Gaithersburg, MD 20878
Highlights
- Open Floorplan
- Contemporary Architecture
- Tennis Courts
- Fields Road Elementary School Rated A-
- Community Pool
- Breakfast Area or Nook
About This Home
Welcome to 303 Palmspring Drive #10 in Gaithersburg, Maryland! This spacious top-level condo boasts 2 bedrooms, 2 bathrooms, and is the largest unit in the building. Enjoy brand new carpeting throughout, brand new LVP in kitchen, a convenient in-unit washer and dryer, and a private balcony perfect for relaxing. Water and sewer are included in the condo fee, along with access to community amenities such as a swimming pool and tennis courts. Ideally situated near major routes like 370, 270, and just minutes from Shady Grove Metro. You'll love the proximity to shopping, dining, and entertainment at Rio, Crown, and Kentlands. Ample open parking is available. Seller requests Peak Settlements.
Listing Agent
(301) 461-5630 jeremy.rosenthal@lnf.com Long & Foster Real Estate, Inc. License #652922 Listed on: 11/20/2025

Condo Details
Home Type
- Condominium
Est. Annual Taxes
- $2,597
Year Built
- Built in 1987
Parking
- Parking Lot
Home Design
- Contemporary Architecture
- Entry on the 3rd floor
- Vinyl Siding
Interior Spaces
- 964 Sq Ft Home
- Property has 1 Level
- Open Floorplan
- Insulated Windows
- Insulated Doors
- Combination Dining and Living Room
Kitchen
- Breakfast Area or Nook
- Electric Oven or Range
- Microwave
- Dishwasher
- Disposal
Bedrooms and Bathrooms
- 2 Main Level Bedrooms
- 2 Full Bathrooms
Laundry
- Dryer
- Washer
Utilities
- Heat Pump System
- Vented Exhaust Fan
- Electric Water Heater
Listing and Financial Details
- Residential Lease
- Security Deposit $1,850
- No Smoking Allowed
- 24-Month Min and 48-Month Max Lease Term
- Available 12/15/25
- $55 Application Fee
- Assessor Parcel Number 160902749490
Community Details
Overview
- Property has a Home Owners Association
- Association fees include common area maintenance, exterior building maintenance, lawn maintenance, management, insurance, reserve funds, snow removal, trash, water, sewer
- Low-Rise Condominium
- Park Summit Codm Subdivision, Top Floor. Balcony. Floorplan
- Park Summit Codm Community
Amenities
- Common Area
Recreation
- Tennis Courts
- Community Pool
Pet Policy
- Pets allowed on a case-by-case basis
Map
Source: Bright MLS
MLS Number: MDMC2208802
APN: 09-02749490
- 501 Palmtree Dr Unit 3
- 522 Palmtree Dr
- 525 Philmont Dr
- 446 Palmspring Dr
- 608 Coral Reef Dr
- 744 Clifftop Dr
- 5 Hyacinth Ct
- 13 Prairie Rose Ct
- 105 Timberbrook Ln Unit 301
- 1132 W Side Dr
- 117 Norwich Ln
- 137 Timberbrook Ln Unit 103
- 106 Duvall Ln
- 112 Duvall Ln Unit 304
- 118 Duvall Ln Unit 115-203
- 743 Summer Walk Dr
- 311 High Gables Dr Unit 401
- 382 W Deer Park Rd
- 138 Duvall Ln Unit 301
- 128 Bent Twig Ln
- 504 Philmont Dr Unit 9
- 409 Muddy Branch Rd
- 407 Palmspring Dr
- 7 Plum Grove Way
- 11 School Dr
- 10 Meadow Grass Ct
- 252 Gold Kettle Dr
- 109 Timberbrook Ln Unit T2
- 115 Timberbrook Ln Unit 102
- 127 Timberbrook Ln Unit 203
- 604 Highland Ridge Ave
- 113 Ellington Blvd
- 28 Bralan Ct
- 243 Winter Walk Dr
- 9806 Mahogany Dr
- 17041 Downing St
- 333 Ellington Blvd
- 127 Barnsfield Ct
- 6 Sharpstead Ln
- 102 W Deer Park Rd

