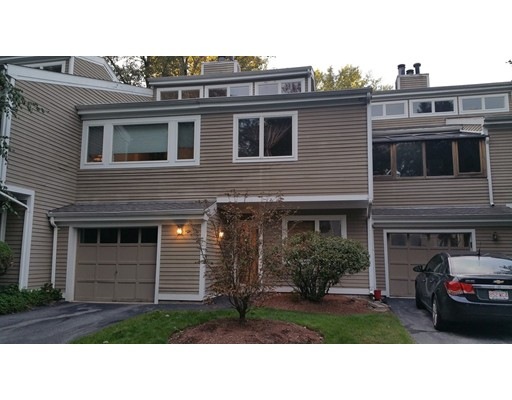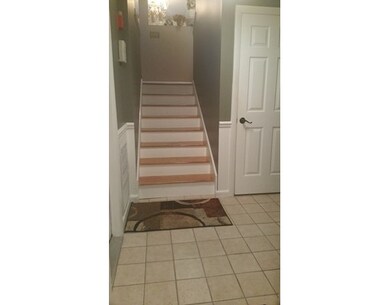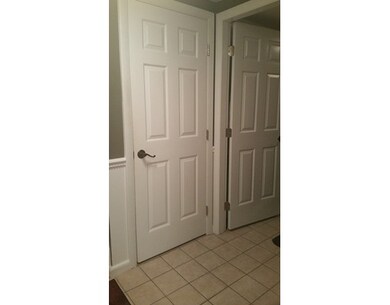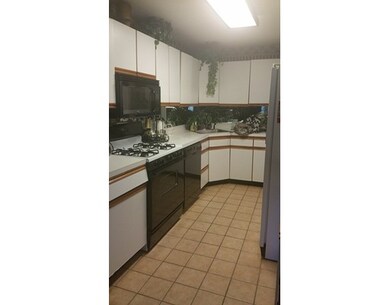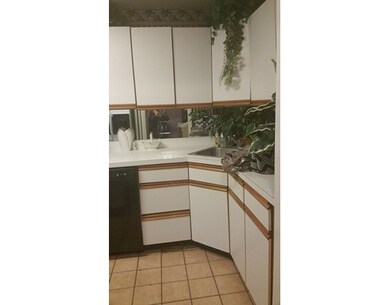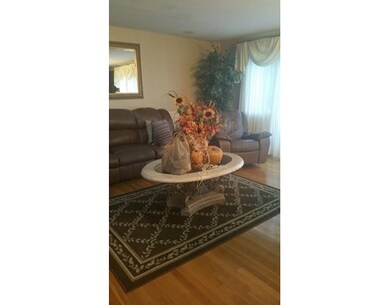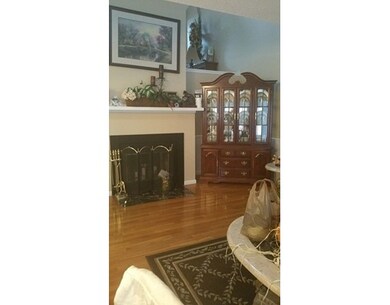
303 Pine Brook Dr Unit 303 Peabody, MA 01960
West Peabody NeighborhoodAbout This Home
As of November 2022Amazing floor plan thanks to the soaring ceilings, luminous skylights, and lots of windows to provide plenty of natural lighting in this fabulous 3 bedroom 3.5 bath townhouse. This property features a large private master suite with plenty of closet space and a master bath. The second level features bedroom #2, with full bath. The lower level is perfect for extended family or teen suite with full bath. Other convenient features include an attached one-car garage, an in-ground swimming pool and a clubhouse to enjoy here at your new home. This one won't last long
Last Buyer's Agent
Derek DePetrillo
Derek DePetrillo
Property Details
Home Type
Condominium
Est. Annual Taxes
$5,445
Year Built
1989
Lot Details
0
Listing Details
- Unit Level: 1
- Other Agent: 2.00
- Special Features: 12
- Property Sub Type: Condos
- Year Built: 1989
Interior Features
- Appliances: Range, Dishwasher, Refrigerator
- Fireplaces: 1
- Has Basement: Yes
- Fireplaces: 1
- Primary Bathroom: Yes
- Number of Rooms: 8
- Amenities: Walk/Jog Trails
- Electric: Circuit Breakers
- Energy: Insulated Windows
- Flooring: Wood, Wall to Wall Carpet
- Insulation: Full
- Bedroom 2: Second Floor
- Bedroom 3: Basement
- Bathroom #1: First Floor
- Bathroom #2: Second Floor
- Bathroom #3: Third Floor
- Kitchen: First Floor
- Laundry Room: First Floor
- Living Room: First Floor
- Master Bedroom: Third Floor
- Dining Room: First Floor
- Family Room: Second Floor
Exterior Features
- Roof: Asphalt/Fiberglass Shingles
- Construction: Frame
- Exterior: Wood
- Exterior Unit Features: Deck
Garage/Parking
- Garage Parking: Attached, Under
- Garage Spaces: 1
- Parking: Off-Street, Deeded
- Parking Spaces: 1
Utilities
- Cooling: Central Air
- Heating: Forced Air, Gas
- Hot Water: Natural Gas
Condo/Co-op/Association
- Condominium Name: Pine Brook
- Association Fee Includes: Water, Sewer, Master Insurance, Swimming Pool, Exterior Maintenance, Road Maintenance, Snow Removal, Clubroom
- No Units: 44
- Unit Building: 303
Lot Info
- Assessor Parcel Number: M:0046 B:0510
Ownership History
Purchase Details
Home Financials for this Owner
Home Financials are based on the most recent Mortgage that was taken out on this home.Purchase Details
Purchase Details
Purchase Details
Similar Homes in the area
Home Values in the Area
Average Home Value in this Area
Purchase History
| Date | Type | Sale Price | Title Company |
|---|---|---|---|
| Not Resolvable | $330,000 | -- | |
| Deed | $235,500 | -- | |
| Deed | $180,000 | -- | |
| Deed | $185,000 | -- |
Mortgage History
| Date | Status | Loan Amount | Loan Type |
|---|---|---|---|
| Open | $360,000 | Purchase Money Mortgage | |
| Closed | $65,000 | Stand Alone Refi Refinance Of Original Loan | |
| Closed | $375,000 | Stand Alone Refi Refinance Of Original Loan | |
| Closed | $62,000 | Closed End Mortgage | |
| Closed | $37,500 | Closed End Mortgage | |
| Closed | $313,500 | Adjustable Rate Mortgage/ARM | |
| Previous Owner | $445,521 | No Value Available | |
| Previous Owner | $42,500 | No Value Available |
Property History
| Date | Event | Price | Change | Sq Ft Price |
|---|---|---|---|---|
| 11/15/2022 11/15/22 | Sold | $605,000 | +0.9% | $252 / Sq Ft |
| 09/14/2022 09/14/22 | Pending | -- | -- | -- |
| 09/07/2022 09/07/22 | For Sale | $599,900 | +81.8% | $250 / Sq Ft |
| 03/15/2016 03/15/16 | Sold | $330,000 | -2.9% | $136 / Sq Ft |
| 10/18/2015 10/18/15 | Pending | -- | -- | -- |
| 10/14/2015 10/14/15 | Price Changed | $340,000 | -2.8% | $141 / Sq Ft |
| 10/02/2015 10/02/15 | For Sale | $349,900 | -- | $145 / Sq Ft |
Tax History Compared to Growth
Tax History
| Year | Tax Paid | Tax Assessment Tax Assessment Total Assessment is a certain percentage of the fair market value that is determined by local assessors to be the total taxable value of land and additions on the property. | Land | Improvement |
|---|---|---|---|---|
| 2025 | $5,445 | $588,000 | $0 | $588,000 |
| 2024 | $5,129 | $562,400 | $0 | $562,400 |
| 2023 | $5,078 | $533,400 | $0 | $533,400 |
| 2022 | $4,738 | $469,100 | $0 | $469,100 |
| 2021 | $4,751 | $452,900 | $0 | $452,900 |
| 2020 | $4,343 | $404,400 | $0 | $404,400 |
| 2019 | $4,452 | $404,400 | $0 | $404,400 |
| 2018 | $3,967 | $346,200 | $0 | $346,200 |
| 2017 | $3,995 | $339,700 | $0 | $339,700 |
| 2016 | $3,972 | $333,200 | $0 | $333,200 |
| 2015 | $3,781 | $307,400 | $0 | $307,400 |
Agents Affiliated with this Home
-
Angela Alexanian

Seller's Agent in 2022
Angela Alexanian
Heather Klosowski Real Estate
(978) 551-3232
2 in this area
20 Total Sales
-
R
Buyer's Agent in 2022
Ronald Salvatore
Berkshire Hathaway HomeServices Commonwealth Real Estate
-
Sherry Venezia

Seller's Agent in 2016
Sherry Venezia
Real Homes Realty
(978) 884-6323
52 Total Sales
-
D
Buyer's Agent in 2016
Derek DePetrillo
Derek DePetrillo
Map
Source: MLS Property Information Network (MLS PIN)
MLS Number: 71914055
APN: PEAB-000046-000000-000510
- 1 Yvonne Way
- 41 Pine St Unit 13
- 13 Meade St
- 114 Lake St
- 6 Mulberry Dr
- 501 Foxwood Cir
- 154 Newbury St Unit 38
- 1 Danforth St
- 18 Lisburn St
- 5 Cobb Ave
- 165 Newbury St Unit 4
- 2 Curwen Rd
- 4101 Woodbridge Rd
- 1504 Huckleberry Ct
- 22 Samoset Rd
- 252 Newbury St Unit 51
- 12 Moore St
- 45 Goodale St
- 251 Newbury St Unit 15
- 251 Newbury St Unit 1
