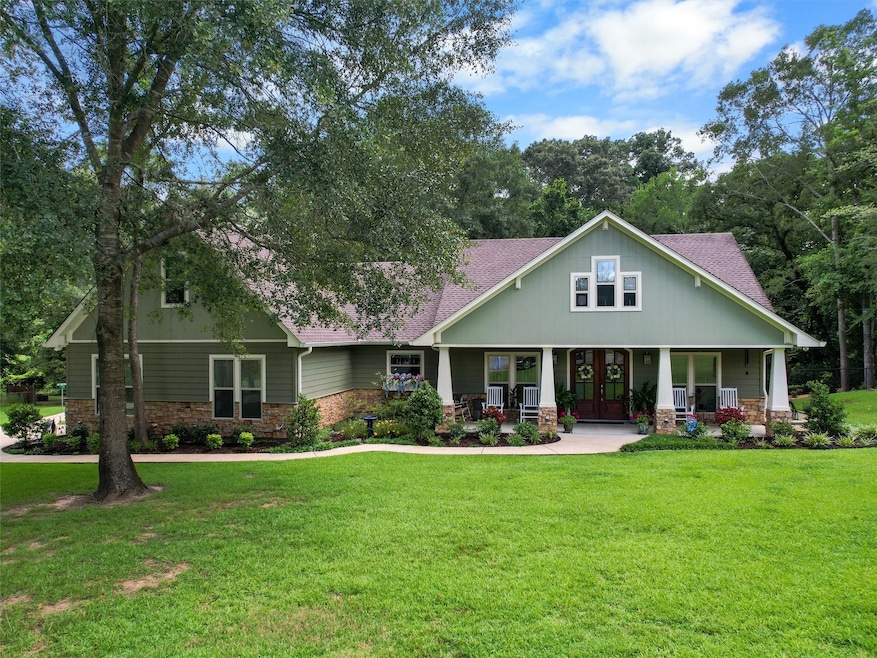
303 Pintail Place Gilmer, TX 75645
Estimated payment $3,533/month
Highlights
- Deck
- Wood Flooring
- Double Oven
- Partially Wooded Lot
- Covered Patio or Porch
- Cul-De-Sac
About This Home
Here is the one of a kind custom home you've been looking for! Built in 2016 this home sits on 2.2 acres in a prestigious neighborhood in Gilmer ISD and offers all the modern amenities while still keeping that classic charm. From the mahogany front doors to the custom maple kitchen cabinets with a floor plan sure to please anyone! As you enter the front doors you are greeted by tons of natural light, a dining space that flows into the living area with a beautiful stone feature on the fireplace and a custom mantle. As you enter the kitchen you'll see it was designed for entertaining. You will find another spacious dining area and a large kitchen with a quartz island, a double convection oven, an abundance of cabinet and countertop space as well as a window above the sink over looking your pristinely manicured yard and landscaping. Off the kitchen there is hallway that leads to the pantry, laundry room, half bath as well as the Primary Suite AND a bonus room upstairs that has endless options. In the primary suite you have french doors exiting to the patio, double walk in closets, walk in tile shower and a large bath tub ideal for unwinding after a long day. Out back you'll find a private fenced in yard, large deck as well as a spacious shop. The double bay 4 car shop is a car gurus dream with a full bathroom, perfect for working on any and all the projects your heart desires. There are so many other things to be listed but this one truly just needs to be seen in person so come on out and lets take a look!
Listing Agent
Texas Real Estate Executives Brokerage Phone: 903-680-4663 License #0721301 Listed on: 06/26/2025

Home Details
Home Type
- Single Family
Est. Annual Taxes
- $6,180
Year Built
- Built in 2016
Lot Details
- 2.28 Acre Lot
- Cul-De-Sac
- Aluminum or Metal Fence
- Landscaped
- Partially Wooded Lot
HOA Fees
- $22 Monthly HOA Fees
Parking
- 6 Car Attached Garage
- Side Facing Garage
Home Design
- Slab Foundation
- Composition Roof
- Board and Batten Siding
Interior Spaces
- 2,521 Sq Ft Home
- 2-Story Property
- Self Contained Fireplace Unit Or Insert
- Fireplace Features Blower Fan
- Electric Fireplace
- Living Room with Fireplace
Kitchen
- Double Oven
- Electric Cooktop
- Microwave
- Dishwasher
- Kitchen Island
Flooring
- Wood
- Laminate
Bedrooms and Bathrooms
- 3 Bedrooms
- Walk-In Closet
Outdoor Features
- Deck
- Covered Patio or Porch
Schools
- Gilmer Elementary School
- Gilmer High School
Utilities
- Cooling Available
- Heating Available
- Aerobic Septic System
Community Details
- Association fees include management, ground maintenance
- Barton Springs Estates Association
- Barton Springs Estates Subdivision
Listing and Financial Details
- Legal Lot and Block 45 / Phase 3
- Assessor Parcel Number 302240
Map
Home Values in the Area
Average Home Value in this Area
Tax History
| Year | Tax Paid | Tax Assessment Tax Assessment Total Assessment is a certain percentage of the fair market value that is determined by local assessors to be the total taxable value of land and additions on the property. | Land | Improvement |
|---|---|---|---|---|
| 2024 | $6,180 | $398,990 | $29,690 | $369,300 |
| 2023 | $5,770 | $375,190 | $29,690 | $345,500 |
| 2022 | $6,408 | $344,540 | $32,680 | $311,860 |
| 2021 | $6,346 | $304,490 | $30,190 | $274,300 |
| 2020 | $6,341 | $304,280 | $28,500 | $275,780 |
| 2019 | $6,109 | $309,320 | $30,150 | $279,170 |
| 2018 | $5,525 | $293,110 | $30,150 | $262,960 |
| 2017 | $5,447 | $289,680 | $30,150 | $259,530 |
| 2016 | $997 | $55,120 | $30,150 | $24,970 |
| 2015 | -- | $30,150 | $30,150 | $0 |
| 2014 | -- | $30,150 | $30,150 | $0 |
Property History
| Date | Event | Price | Change | Sq Ft Price |
|---|---|---|---|---|
| 06/26/2025 06/26/25 | For Sale | $549,900 | -- | $218 / Sq Ft |
Purchase History
| Date | Type | Sale Price | Title Company |
|---|---|---|---|
| Warranty Deed | -- | Ctc |
Mortgage History
| Date | Status | Loan Amount | Loan Type |
|---|---|---|---|
| Open | $169,555 | New Conventional | |
| Closed | $200,000 | New Conventional |
Similar Homes in Gilmer, TX
Source: North Texas Real Estate Information Systems (NTREIS)
MLS Number: 20983109
APN: 302240
- 108 Canvasback Ct
- 204 Widgeon Ln
- Lot 55 Widgeon Ln
- 121 Indian Rock Rd
- 4350 Fm 1650
- 158 Private Road 4088
- 141 Indian Rock Dr
- 160 Indian Rock Dr Unit LOT 30
- 121 Indian Rock Dr
- 4721 Bobwhite Rd
- 211 Indian Rock Dr
- 126 Pr 1117
- 000 Texas 154
- 3404 Texas 154
- TBD Bobwhite Rd
- 125 Perkins Rd
- TBD Bluebird Rd
- 111 Pr 1122
- TBD LOT 19 Stonebrook Ct
- TBD LOT 10 Stonebrook Ct
- 125 Henderson St Unit 125 Henderson 2
- 1276 State Highway 155
- 611 Mell Ave
- 901 Skyview Dr
- 175 Heartland Crossing
- 111 Summer Creek Dr
- 9030 Ashland Cottage Ln
- 3615 Clemens Rd Unit 100
- 100 Heston St
- 413 Miller St
- 711 Wood St
- 37 Garden Ln
- 215 Collins Ave
- 204 Cordoba Trail
- 413 Godfrey St
- 3700 Mccann Rd
- 301 W Hawkins Pkwy
- 3623 Mccann Rd
- 3401 Us Highway 259 N
- 1701 Pine Tree Rd






