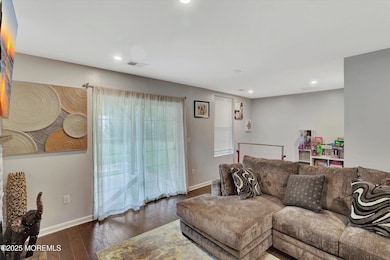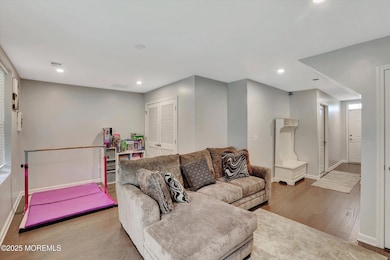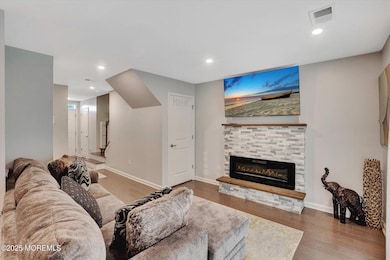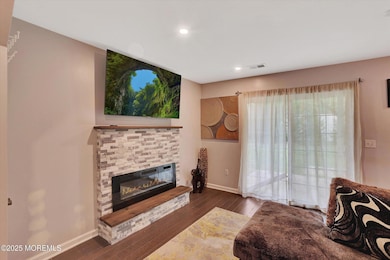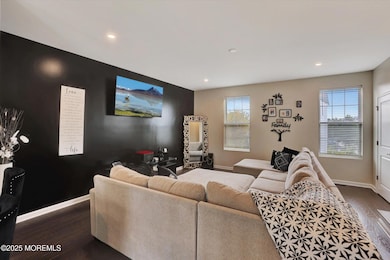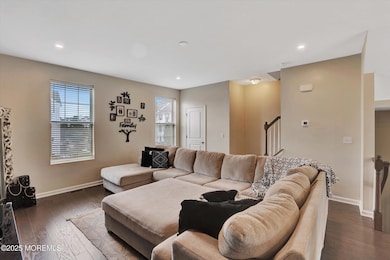
Estimated payment $3,520/month
Highlights
- Deck
- 2 Fireplaces
- 1 Car Direct Access Garage
- Wood Flooring
- Granite Countertops
- Ceiling height of 9 feet on the upper level
About This Home
Modern and meticulously maintained, this 4-year-old, 3 level townhouse features 3 bedrooms, 2 full baths, and 2 half baths on a premium lot with loads of upgrades. Enjoy beautiful wood floors throughout, high ceilings, an inviting electric fireplace in the family room, and a stylish kitchen complete with a center island and granite countertops. Step outside to a ground level patio and upper-level deck overlooking peaceful greenery. Conveniently located, just steps away from retail shopping center, Route 70 and minutes away from the Garden State Pkwy! This home blends comfort, style, and accessibility!
Listing Agent
Keller Williams Realty Central Monmouth License #0341478 Listed on: 10/18/2025

Townhouse Details
Home Type
- Townhome
Est. Annual Taxes
- $6,501
Year Built
- Built in 2021
Lot Details
- 5,663 Sq Ft Lot
HOA Fees
- $240 Monthly HOA Fees
Parking
- 1 Car Direct Access Garage
- Common or Shared Parking
- Driveway
Home Design
- Slab Foundation
- Shingle Roof
- Vinyl Siding
Interior Spaces
- 1,706 Sq Ft Home
- 3-Story Property
- Tray Ceiling
- Ceiling height of 9 feet on the upper level
- Recessed Lighting
- 2 Fireplaces
- Electric Fireplace
- Sliding Doors
- Family Room
- Living Room
- Dining Room
Kitchen
- Stove
- Dishwasher
- Kitchen Island
- Granite Countertops
Flooring
- Wood
- Ceramic Tile
Bedrooms and Bathrooms
- 3 Bedrooms
- Primary bedroom located on third floor
- Primary Bathroom is a Full Bathroom
- Primary Bathroom includes a Walk-In Shower
Laundry
- Laundry Room
- Dryer
- Washer
Outdoor Features
- Deck
- Patio
Schools
- Emma Havens Young Elementary School
- Lake Riviera Middle School
- Brick Twp. High School
Utilities
- Forced Air Heating and Cooling System
- Heating System Uses Natural Gas
- Natural Gas Water Heater
Listing and Financial Details
- Assessor Parcel Number 07-00701-0000-00009-05-C0203
Community Details
Overview
- Association fees include trash, snow removal
- New Visions Subdivision, Valor Floorplan
Recreation
- Snow Removal
Pet Policy
- Dogs and Cats Allowed
Map
Home Values in the Area
Average Home Value in this Area
Property History
| Date | Event | Price | List to Sale | Price per Sq Ft |
|---|---|---|---|---|
| 11/13/2025 11/13/25 | Pending | -- | -- | -- |
| 10/18/2025 10/18/25 | For Sale | $520,000 | -- | $305 / Sq Ft |
About the Listing Agent

Dino DeMoro obtained his New Jersey Real Estate license in 2003, a New Jersey Broker-Associate since 2008 and obtained REALTOR® status in 2016. Prior to beginning his career in real estate, Dino specialized in marketing and printing and brought that marketing knowledge and expertise to promote his team’s listings through various marketing programs to buyers and top real estate agents. He has been with Keller Williams Realty and The DeMoro Realty Group since 2003. He began his real estate career
Dino's Other Listings
Source: MOREMLS (Monmouth Ocean Regional REALTORS®)
MLS Number: 22531461
- 305 Spirit Way
- 119 Celebration Blvd Unit 919
- 301 Prosper Way
- 305 Spirit Way Unit 505
- 19 Ashwood Dr
- 111 Spirit Way Unit 311
- 120 Oakwood Dr
- 208 Revival Rd
- 307 Revival Rd
- 75 Maplewood Cir
- 247 Cottonwood Dr
- 1211 Cedar Bridge Ave
- 247 Sprucewood Dr
- 1595 Forge Pond Rd
- 468 Cornell Dr
- 1 Princeton Pines Place
- 40 Pinewood Dr
- 11 B Trail
- 3 C Trail
- 12 D Trail

