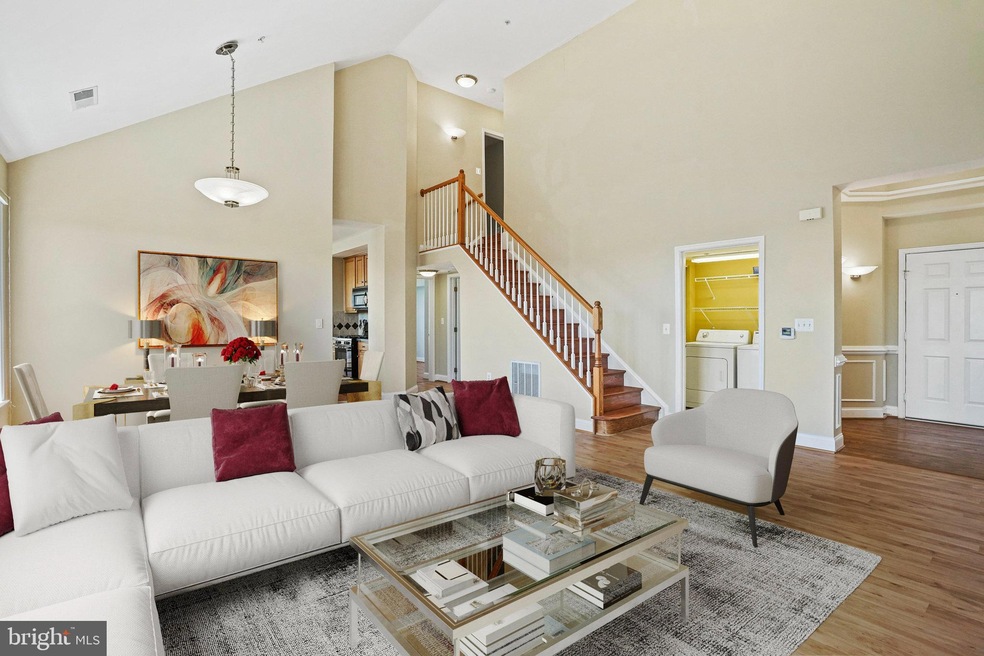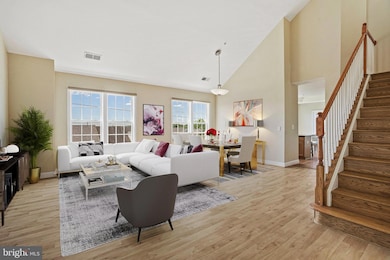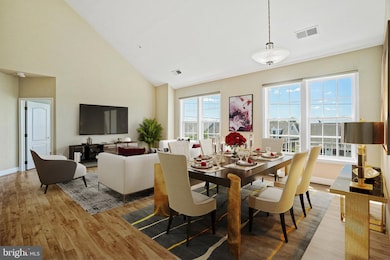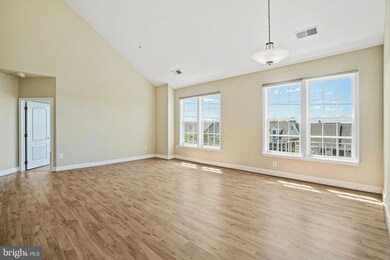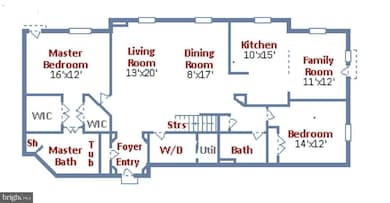
303 Redland Blvd Rockville, MD 20850
King Farm NeighborhoodHighlights
- Fitness Center
- Open Floorplan
- Clubhouse
- Transportation Service
- Colonial Architecture
- Wood Flooring
About This Home
As of December 2024Rarely available Top floor 3BR/3BA luxury 2-story condo in sought after King Farm Village. Secured building with elevator lobby and direct access to your own private garage (C) with built-in shelves plus driveway pad for a second car. Step into the expansive living/dining room with cathedral vaulted ceiling. Kitchen has an abundance of cabinet and island counter space flowing to a breakfast sunroom with Juliet balcony. Master ensuite with His & Her walk-in closets, separate shower & jetted tub. HVAC & Water Heater replaced in 2017. One block to Safeway, shops, and restaurants. King Farm amenities and weekday free shuttle service to Metro are all included in the condo fee. Easy access to I-270 & ICC, minutes to Downtown Crown, Rio, and Rockville Town Center.
Property Details
Home Type
- Condominium
Est. Annual Taxes
- $6,635
Year Built
- Built in 2002
HOA Fees
- $760 Monthly HOA Fees
Parking
- Assigned parking located at #Garage C
- Heated Garage
- Garage Door Opener
- Parking Space Conveys
- 1 Assigned Parking Space
Home Design
- Colonial Architecture
- Brick Exterior Construction
Interior Spaces
- 1,886 Sq Ft Home
- Property has 2 Levels
- Open Floorplan
- Window Treatments
- Living Room
- Dining Room
- Wood Flooring
Kitchen
- Breakfast Room
- Eat-In Kitchen
- Kitchen Island
Bedrooms and Bathrooms
- En-Suite Primary Bedroom
- Walk-In Closet
Laundry
- Laundry on main level
- Washer and Dryer Hookup
Schools
- Rosemont Elementary School
- Forest Oak Middle School
- Gaithersburg High School
Utilities
- Forced Air Heating and Cooling System
- Electric Water Heater
Additional Features
- Accessible Elevator Installed
- North Facing Home
Listing and Financial Details
- Assessor Parcel Number 160403382660
Community Details
Overview
- Association fees include water, sewer, fiber optics available, management, snow removal, trash
- 10 Units
- Low-Rise Condominium
- Built by Centex
- King Farm Village Subdivision, Topaz Floorplan
- King Farm Villag Community
Amenities
- Transportation Service
- Common Area
- Clubhouse
- Community Center
- 1 Elevator
Recreation
- Tennis Courts
- Community Basketball Court
- Fitness Center
- Community Pool
Pet Policy
- Dogs and Cats Allowed
Ownership History
Purchase Details
Home Financials for this Owner
Home Financials are based on the most recent Mortgage that was taken out on this home.Purchase Details
Purchase Details
Purchase Details
Similar Homes in the area
Home Values in the Area
Average Home Value in this Area
Purchase History
| Date | Type | Sale Price | Title Company |
|---|---|---|---|
| Deed | $600,000 | First American Title | |
| Deed | $600,000 | First American Title | |
| Interfamily Deed Transfer | -- | None Available | |
| Deed | $553,000 | Paradigm Title & Escrow Llc | |
| Deed | $329,295 | -- |
Mortgage History
| Date | Status | Loan Amount | Loan Type |
|---|---|---|---|
| Previous Owner | $100,000 | Credit Line Revolving | |
| Previous Owner | $35,000 | Unknown |
Property History
| Date | Event | Price | Change | Sq Ft Price |
|---|---|---|---|---|
| 12/26/2024 12/26/24 | Sold | $600,000 | -1.6% | $318 / Sq Ft |
| 12/16/2024 12/16/24 | Pending | -- | -- | -- |
| 10/24/2024 10/24/24 | For Sale | $610,000 | -- | $323 / Sq Ft |
Tax History Compared to Growth
Tax History
| Year | Tax Paid | Tax Assessment Tax Assessment Total Assessment is a certain percentage of the fair market value that is determined by local assessors to be the total taxable value of land and additions on the property. | Land | Improvement |
|---|---|---|---|---|
| 2024 | $6,635 | $493,333 | $0 | $0 |
| 2023 | $5,337 | $450,000 | $135,000 | $315,000 |
| 2022 | $5,342 | $450,000 | $135,000 | $315,000 |
| 2021 | $5,366 | $450,000 | $135,000 | $315,000 |
| 2020 | $5,348 | $450,000 | $135,000 | $315,000 |
| 2019 | $5,366 | $450,000 | $135,000 | $315,000 |
| 2018 | $5,398 | $450,000 | $135,000 | $315,000 |
| 2017 | $6,001 | $450,000 | $0 | $0 |
| 2016 | -- | $433,333 | $0 | $0 |
| 2015 | -- | $416,667 | $0 | $0 |
| 2014 | -- | $400,000 | $0 | $0 |
Agents Affiliated with this Home
-
T
Seller's Agent in 2024
Tom Yang
Evergreen Properties
-
L
Buyer's Agent in 2024
Lily Chang
Samson Properties
Map
Source: Bright MLS
MLS Number: MDMC2153608
APN: 04-03382660
- 300 King Farm Blvd
- 327 King Farm Blvd Unit 206
- 327 King Farm Blvd Unit 104
- 901 Pleasant Dr
- 16106 Frederick Rd
- 909 Crestfield Dr
- 803 Reserve Champion Dr Unit 201
- 500 King Farm Blvd Unit 303
- 208 Ridgemont Ave
- 805 Gaither Rd
- 1105 Havencrest St
- 1111 Pleasant Dr
- 206 Watkins Pond Blvd
- 110 Watkins Pond Blvd Unit 1202
- 308 Watkins Cir
- 2550 Farmstead Dr
- 2001 Henson Norris St
- 2003 Henson Norris St
- 2005 Henson Norris St
- 2007 Henson Norris St
