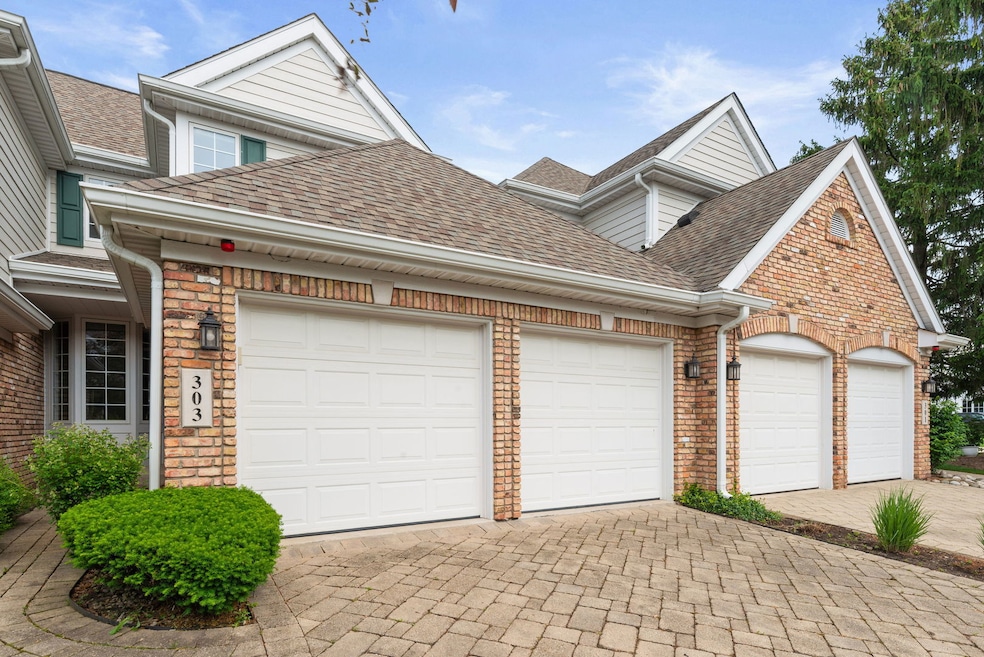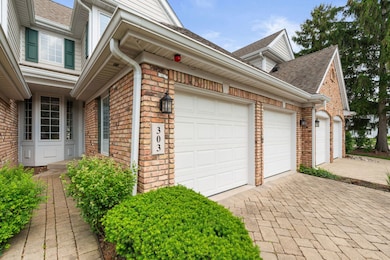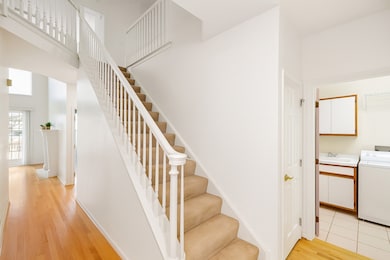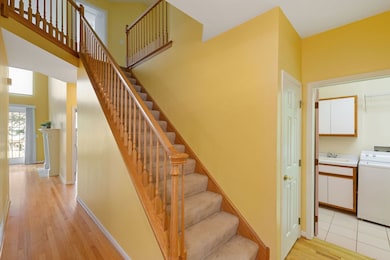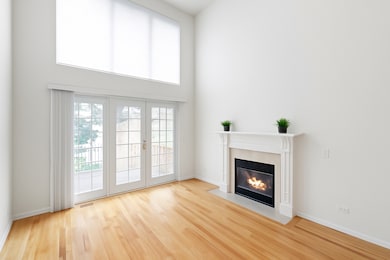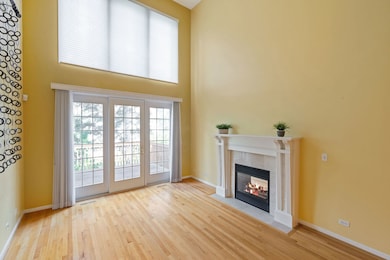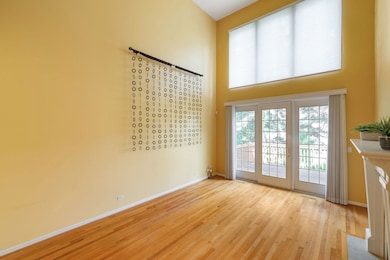303 Reserve Cir Clarendon Hills, IL 60514
Estimated payment $4,009/month
Total Views
21,866
3
Beds
3.5
Baths
2,000
Sq Ft
$262
Price per Sq Ft
Highlights
- Hot Property
- Fireplace in Primary Bedroom
- Wood Flooring
- Holmes Elementary School Rated A-
- Deck
- 2-minute walk to Wilderness Park
About This Home
Incredible find in Clarendon Hills! With a first floor master and two ensuite bedrooms upstairs, this 3 bedroom 3.5 bath home has it all! Immaculately maintained with hardwood floors throughout the first floor. Enjoy vaulted ceilings and a fireplace in an ideal layout that is complimented with a versatile loft space. The unfinished english basement awaits your finishing touches. Come be a part of a wonderful community at the Reserves. Highly sought after Hinsdale Central High School! Great location close to mayor highways, shopping and train stations.
Townhouse Details
Home Type
- Townhome
Est. Annual Taxes
- $9,740
Year Built
- Built in 1997
HOA Fees
- $430 Monthly HOA Fees
Parking
- 2 Car Garage
Home Design
- Entry on the 1st floor
- Brick Exterior Construction
- Asphalt Roof
- Concrete Perimeter Foundation
Interior Spaces
- 2,000 Sq Ft Home
- 2-Story Property
- Double Sided Fireplace
- Window Screens
- Family Room
- Living Room with Fireplace
- Breakfast Room
- Dining Room
- Loft
- Wood Flooring
- Home Security System
Kitchen
- Double Oven
- Microwave
- Dishwasher
- Disposal
Bedrooms and Bathrooms
- 3 Bedrooms
- 3 Potential Bedrooms
- Main Floor Bedroom
- Fireplace in Primary Bedroom
- Bathroom on Main Level
- Whirlpool Bathtub
- Separate Shower
Laundry
- Laundry Room
- Dryer
- Washer
- Sink Near Laundry
Basement
- Basement Fills Entire Space Under The House
- Sump Pump
Schools
- Maercker Elementary School
- Westview Hills Middle School
- Hinsdale Central High School
Utilities
- Forced Air Heating and Cooling System
- Heating System Uses Natural Gas
- 200+ Amp Service
- Lake Michigan Water
- Cable TV Available
Additional Features
- Deck
- Lot Dimensions are 30x75
Community Details
Overview
- Association fees include insurance, exterior maintenance, lawn care, scavenger, snow removal
- Jennifer Nissen Association, Phone Number (630) 653-7782
- The Reserve Subdivision, Brittany 4 Floorplan
- Property managed by Association Partners Inc
Pet Policy
- Limit on the number of pets
Security
- Resident Manager or Management On Site
Map
Create a Home Valuation Report for This Property
The Home Valuation Report is an in-depth analysis detailing your home's value as well as a comparison with similar homes in the area
Home Values in the Area
Average Home Value in this Area
Tax History
| Year | Tax Paid | Tax Assessment Tax Assessment Total Assessment is a certain percentage of the fair market value that is determined by local assessors to be the total taxable value of land and additions on the property. | Land | Improvement |
|---|---|---|---|---|
| 2024 | $10,271 | $160,244 | $41,054 | $119,190 |
| 2023 | $9,740 | $147,310 | $37,740 | $109,570 |
| 2022 | $9,482 | $144,280 | $36,960 | $107,320 |
| 2021 | $9,217 | $142,640 | $36,540 | $106,100 |
| 2020 | $9,083 | $139,820 | $35,820 | $104,000 |
| 2019 | $8,783 | $134,160 | $34,370 | $99,790 |
| 2018 | $8,408 | $129,630 | $33,210 | $96,420 |
| 2017 | $7,999 | $124,740 | $31,960 | $92,780 |
| 2016 | $7,886 | $119,050 | $30,500 | $88,550 |
| 2015 | $7,569 | $116,670 | $29,890 | $86,780 |
| 2014 | $7,766 | $118,160 | $30,270 | $87,890 |
| 2013 | $7,580 | $117,610 | $30,130 | $87,480 |
Source: Public Records
Property History
| Date | Event | Price | List to Sale | Price per Sq Ft |
|---|---|---|---|---|
| 11/11/2025 11/11/25 | For Sale | $524,900 | -- | $262 / Sq Ft |
Source: Midwest Real Estate Data (MRED)
Purchase History
| Date | Type | Sale Price | Title Company |
|---|---|---|---|
| Warranty Deed | $340,000 | Ctic | |
| Warranty Deed | $316,000 | -- | |
| Warranty Deed | $259,000 | -- |
Source: Public Records
Mortgage History
| Date | Status | Loan Amount | Loan Type |
|---|---|---|---|
| Previous Owner | $252,800 | Purchase Money Mortgage | |
| Previous Owner | $206,600 | Purchase Money Mortgage |
Source: Public Records
Source: Midwest Real Estate Data (MRED)
MLS Number: 12515650
APN: 09-15-223-009
Nearby Homes
- 372 55th St
- 223 E 56th St
- 6234 Western Ave
- 5735 Virginia Ave
- 5515 Alabama Ave
- 127 Hidden View Dr
- 47 E 55th St
- 315 Regal Ct
- 19 E 56th St
- 217 55th St
- 5848 Clarendon Hills Rd
- 5701 Clarendon Hills Rd
- 511 S Cass Ave
- 5513 Barclay Ct Unit 36
- 213 Walker Ave
- 412 Mcdaniels Cir Unit 205
- 403 Burlington Ave
- 5804 58th St Unit 5804
- 5806 58th St Unit 5804
- 365 61st St
- 5520 Alabama Ave Unit 1
- 129 E 55th St
- 640 56th Place Unit upstairs
- 620 57th St Unit 1
- 170 Macarthur Dr Unit 5922
- 186 Macarthur Dr Unit 5812
- 180 Macarthur Dr Unit 5821
- 194 Macarthur Dr Unit 5722
- 143 Macarthur Dr Unit 4014
- 158 Macarthur Dr Unit 5323
- 135 Macarthur Dr Unit 4114
- 159 Macarthur Dr Unit 3923
- 127 Macarthur Dr Unit 4221
- 127 Macarthur Dr Unit 4212
- 108 Macarthur Dr Unit 4821
- 108 Macarthur Dr Unit 4822
- 154 Macarthur Dr Unit 4923
- 146 Macarthur Dr Unit 5024
- 229 Park Ave Unit 315
- 242 Lincoln Oaks Dr Unit 1513
