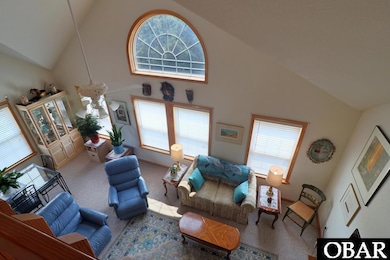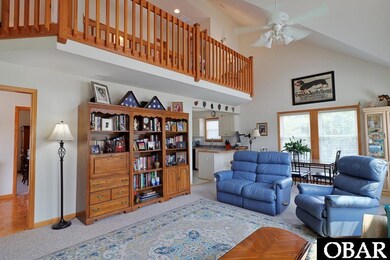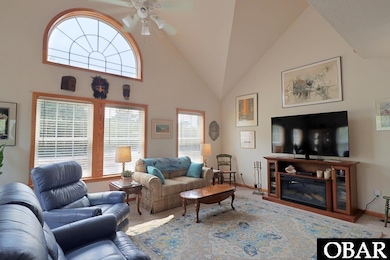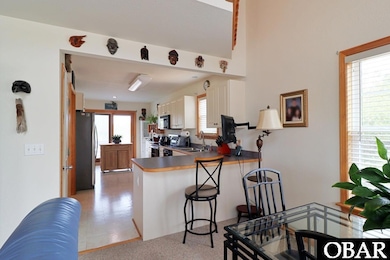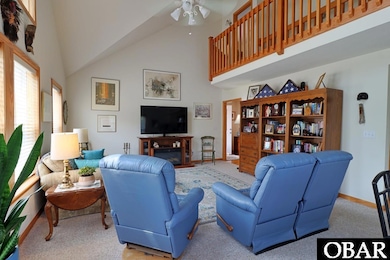303 Ridgeview Way Unit Lot 23 Nags Head, NC 27959
Estimated payment $3,494/month
Highlights
- Ocean View
- Traditional Architecture
- Workshop
- 0.52 Acre Lot
- Cathedral Ceiling
- Subterranean Parking
About This Home
A new roof will be installed in September. This lovely 3-bedroom, 2.5-bathroom home sits on an impressive 22,500 square foot lot, zoned "X" Flood Rating (LOW FLOOD RISK). Its location is on a quiet cul-de-sac in the desirable Southridge neighborhood of Nags Head. The home offers plenty of privacy and room for a pool. The original owner occupied this immaculate home before the current owner, and it has been lovingly maintained and never used as a rental property.
The main floor features a bright kitchen with a ceramic-top stove & large double-door stainless steel refrigerator, both purchased by the current owner in October 2021. There is a spacious living and dining area flooded with natural light. You'll also find a convenient half bath adjacent to the hallway, which features elegant parquet wood flooring and leads to an ensuite bedroom with a private bathroom and stand-up shower. Step outside to enjoy three newer sun decks, one accessible from the living room on the front of the house, the second from the kitchen at the back of the home, while the third accesses the private deck on the third floor with a good peek of the ocean. The ocean can also be viewed slightly from the other bedroom on the top floor.
At the top of the stairs to the second floor, an impressive loft overlooks the living and dining area, and two additional bedrooms await- one with a charming sun deck from which you can view a bit of the Atlantic Ocean, which is only 0.3 miles to the east. This floor also has a shared full bathroom and a generous walk-in closet.
The ground-level unheated storage area offers plenty of additional space divided into three areas, including a dedicated laundry room with a washer and dryer, a second room with a separate door, and an additional storage area. None of these rooms were included in the measured square footage of the house, but all of which are convenient for storage, exercise equipment, etc., and quite usable.
This home includes thoughtful extras not often seen in this area, such as gutters, storm doors, and hurricane shutters on most windows. Rinse off after the beach in the large outdoor shower. The covered double carport underneath the house provides protected parking for up to two cars and easy access through the dry entry. The home and septic system occupy the southern portion of the lot, so there is plenty of open space around the remainder of the lot for entertaining while maintaining your privacy. It's the perfect setup for coastal living, offering convenience, privacy, and peaceful tranquility. Beautiful Jockey's Ridge State Park and a public beach on the Roanoke Sound, as well as the Atlantic Ocean, are just a walk or quick ride away. Other local conveniences, such as the post office, shopping, great restaurants, and the hospital, are also readily accessible. Used as a primary residence, vacation home, or investment opportunity, this property delivers on all fronts!
Home Details
Home Type
- Single Family
Est. Annual Taxes
- $2,694
Year Built
- Built in 2004
Lot Details
- 0.52 Acre Lot
- Cul-De-Sac
- Level Lot
- Property is zoned R2
Home Design
- Traditional Architecture
- Slab Foundation
- Frame Construction
- Wood Siding
- Piling Construction
Interior Spaces
- 1,576 Sq Ft Home
- Cathedral Ceiling
- Workshop
- Utility Room
- Ocean Views
Kitchen
- Oven or Range
- Microwave
- Ice Maker
- Dishwasher
Flooring
- Carpet
- Concrete
- Vinyl
Bedrooms and Bathrooms
- 3 Bedrooms
Laundry
- Laundry Room
- Dryer
- Washer
Parking
- Subterranean Parking
- Paved Parking
- Off-Street Parking
Utilities
- Forced Air Heating and Cooling System
- Heat Pump System
- Municipal Utilities District Water
- Septic Tank
Community Details
Overview
- Southridge Subdivision
Building Details
Map
Home Values in the Area
Average Home Value in this Area
Tax History
| Year | Tax Paid | Tax Assessment Tax Assessment Total Assessment is a certain percentage of the fair market value that is determined by local assessors to be the total taxable value of land and additions on the property. | Land | Improvement |
|---|---|---|---|---|
| 2024 | $1,217 | $368,900 | $136,600 | $232,300 |
| 2023 | $1,217 | $368,900 | $136,600 | $232,300 |
| 2022 | $1,477 | $368,900 | $136,600 | $232,300 |
| 2021 | $1,061 | $368,900 | $136,600 | $232,300 |
| 2020 | $2,297 | $368,900 | $136,600 | $232,300 |
| 2019 | $1,320 | $280,800 | $110,200 | $170,600 |
| 2018 | $0 | $280,800 | $110,200 | $170,600 |
| 2017 | $1,320 | $280,800 | $110,200 | $170,600 |
| 2016 | $1,207 | $280,800 | $110,200 | $170,600 |
| 2014 | $1,207 | $280,800 | $110,200 | $170,600 |
Property History
| Date | Event | Price | Change | Sq Ft Price |
|---|---|---|---|---|
| 08/24/2025 08/24/25 | Pending | -- | -- | -- |
| 08/16/2025 08/16/25 | Price Changed | $618,900 | -2.4% | $393 / Sq Ft |
| 07/10/2025 07/10/25 | Price Changed | $633,900 | -2.5% | $402 / Sq Ft |
| 06/23/2025 06/23/25 | For Sale | $649,900 | -- | $412 / Sq Ft |
Purchase History
| Date | Type | Sale Price | Title Company |
|---|---|---|---|
| Warranty Deed | $240,000 | -- | |
| Warranty Deed | $520,000 | None Available | |
| Gift Deed | -- | None Available |
Source: Outer Banks Association of REALTORS®
MLS Number: 129702
APN: 006749028
- 0 W Coastal Way Unit Lot 2 130227
- 0 W Coastal Way Unit Lot 3 130228
- 0 W Coastal Way Unit Lot 12 128751
- 0 W Coastal Way Unit Lot 4 128750
- 4038 S Virginia Dare Trail Unit Lot 20
- 226 W Cobbs Way
- 226 W Cobbs Way Unit Lot 41
- 4321 S Croatan Hwy Unit Lot 1-R
- Lot 5 S Croatan Hwy
- 221 W Cobbs Way Unit Lot 36
- 4219 S Thirteenth St Unit Lot 36
- 4330 S Virginia Dare Trail Unit 9
- 4401 S Virginia Dare Trail Unit Lot: C UTS 1
- 4413 S Croatan Hwy Unit Lot I & J
- 4512 S Shiner Dr Unit Lot 7
- 4704 S Virginia Dare Trail
- 4608 S Roanoke Way Unit Lot 18
- 4639 S Blue Marlin Way Unit 121
- 4731 S Croatan Hwy Unit Lot 4C
- 3603 S Virginia Dare Trail Unit Lot 155R

