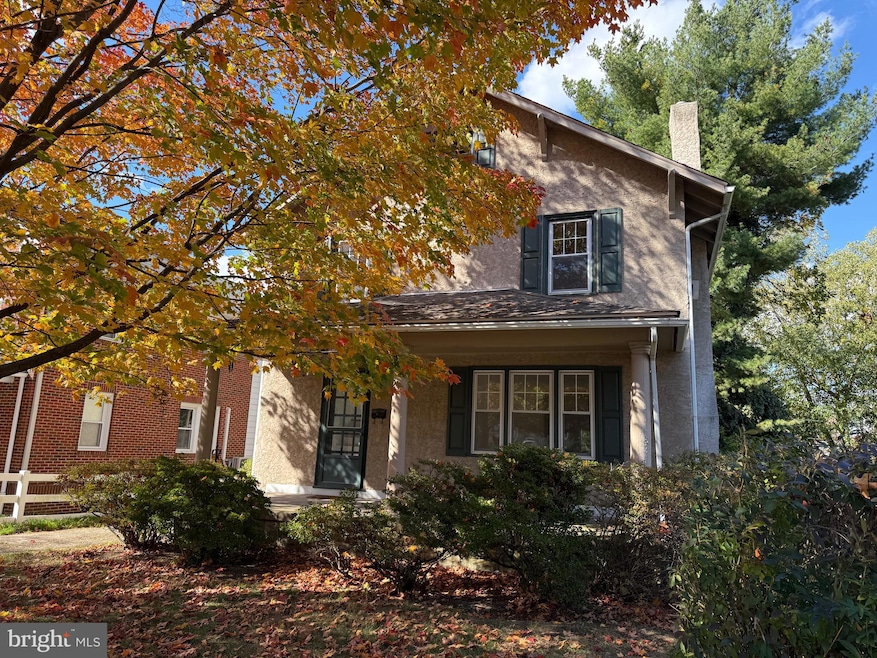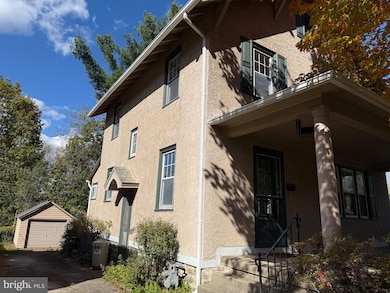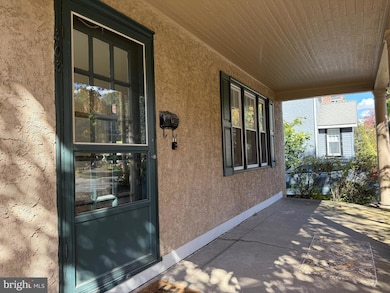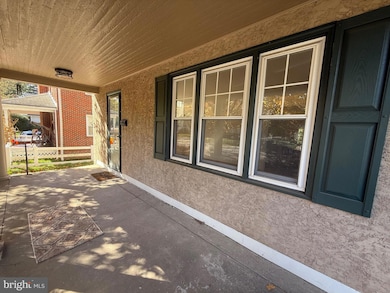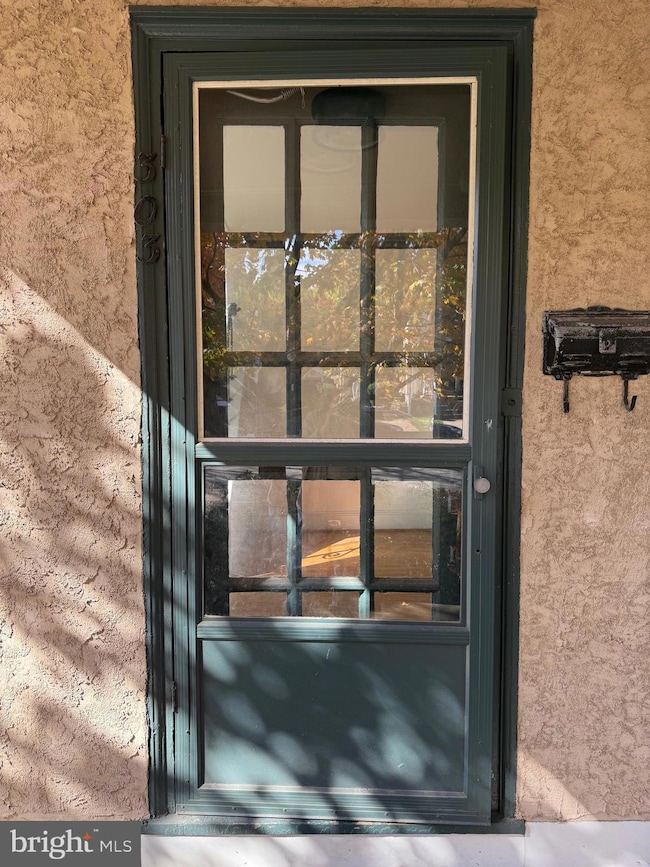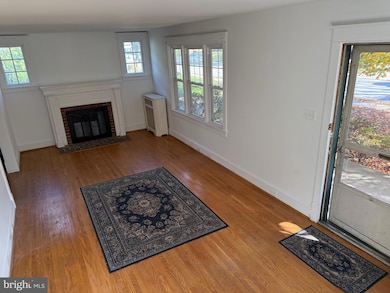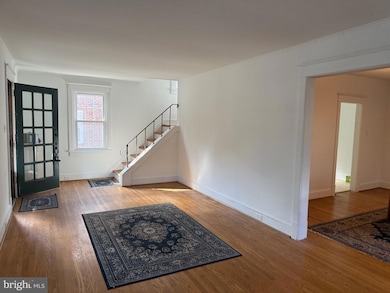303 Rodman Ave Jenkintown, PA 19046
Estimated payment $3,044/month
Highlights
- Colonial Architecture
- Deck
- Attic
- Jenkintown Elementary School Rated A
- Wood Flooring
- No HOA
About This Home
Welcome to 303 Rodman Avenue ...a truly charming home on one of the most desirable streets in Jenkintown Borough! From the moment you step onto the inviting front porch, you’ll understand why this street is so special. Picture yourself sipping coffee in the morning, greeting neighbors as they stroll by, or unwinding at the end of the day surrounded by the charm of Borough living. Inside, the sun-filled living room features beautiful hardwood floors and a classic wood-burning fireplace with a handsome wooden mantle. The dining room flows seamlessly into a versatile den/family room ...perfect for a home office, playroom, or cozy sitting area. The kitchen retains its original character and connects to a butler’s pantry and side entry that leads conveniently to both the driveway and detached garage. A powder room completes the first floor. Step outside to a wonderful two-tiered deck...one level just off the family room and another as a private balcony from the primary bedroom...all overlooking the fenced-in backyard. It’s the perfect setting for relaxing, entertaining, or family gatherings under the stars. Upstairs, the primary bedroom offers a walk-in closet and access to the balcony, joined by three additional bedrooms and a full hall bath with a tub/shower. A large walk-up attic provides excellent storage, while replacement windows, gas heat, and a long driveway with ample parking add comfort and convenience. The spacious unfinished basement provides abundant storage and includes the laundry area, but also offers incredible potential for additional living space...easily adaptable for a future recreation room, home gym, or media area. Ideally located within walking distance to the award-winning Jenkintown School District (K–12) and the desirable Jenkintown Train Station, this home offers the best of both worlds...small-town charm and easy access to Center City. Enjoy nearby cafés, restaurants, unique shops, community park, the historic Hiway Movie Theater, and the historic Jenkintown Library...all just a short stroll away. 303 Rodman Avenue is light, airy, and filled with warmth and character...a quintessential Jenkintown residence that perfectly blends charm, character, & community...just waiting for you to make it home.
Listing Agent
(215) 882-2001 lynncoggin@netscape.net BHHS Fox & Roach-Jenkintown License #RS210932L Listed on: 10/23/2025

Home Details
Home Type
- Single Family
Est. Annual Taxes
- $9,960
Year Built
- Built in 1923
Lot Details
- 6,250 Sq Ft Lot
- Lot Dimensions are 50.00 x 0.00
- Property is Fully Fenced
Parking
- 1 Car Detached Garage
- 3 Driveway Spaces
- Parking Storage or Cabinetry
- Front Facing Garage
Home Design
- Colonial Architecture
- Stone Foundation
- Stucco
Interior Spaces
- 1,746 Sq Ft Home
- Property has 3 Levels
- Fireplace Mantel
- Replacement Windows
- Living Room
- Dining Room
- Den
- Unfinished Basement
- Laundry in Basement
- Attic
Flooring
- Wood
- Vinyl
Bedrooms and Bathrooms
- 4 Bedrooms
- Walk-In Closet
- Bathtub with Shower
Outdoor Features
- Balcony
- Deck
- Porch
Schools
- Jenkintown Elementary School
- Jenkintown Middle School
- Jenkintown High School
Utilities
- Window Unit Cooling System
- Hot Water Heating System
- Natural Gas Water Heater
- Municipal Trash
Community Details
- No Home Owners Association
- Jenkintown Subdivision
Listing and Financial Details
- Tax Lot 051
- Assessor Parcel Number 10-00-03024-008
Map
Home Values in the Area
Average Home Value in this Area
Tax History
| Year | Tax Paid | Tax Assessment Tax Assessment Total Assessment is a certain percentage of the fair market value that is determined by local assessors to be the total taxable value of land and additions on the property. | Land | Improvement |
|---|---|---|---|---|
| 2025 | $9,571 | $149,550 | $50,870 | $98,680 |
| 2024 | $9,571 | $149,550 | $50,870 | $98,680 |
| 2023 | $9,053 | $149,550 | $50,870 | $98,680 |
| 2022 | $8,625 | $149,550 | $50,870 | $98,680 |
| 2021 | $8,357 | $149,550 | $50,870 | $98,680 |
| 2020 | $8,108 | $149,550 | $50,870 | $98,680 |
| 2019 | $7,966 | $149,550 | $50,870 | $98,680 |
| 2018 | $5,655 | $149,550 | $50,870 | $98,680 |
| 2017 | $7,565 | $149,550 | $50,870 | $98,680 |
| 2016 | $7,506 | $149,550 | $50,870 | $98,680 |
| 2015 | $7,172 | $149,550 | $50,870 | $98,680 |
| 2014 | $7,172 | $149,550 | $50,870 | $98,680 |
Property History
| Date | Event | Price | List to Sale | Price per Sq Ft |
|---|---|---|---|---|
| 10/23/2025 10/23/25 | For Sale | $420,000 | -- | $241 / Sq Ft |
Purchase History
| Date | Type | Sale Price | Title Company |
|---|---|---|---|
| Interfamily Deed Transfer | -- | -- |
Source: Bright MLS
MLS Number: PAMC2159396
APN: 10-00-03024-008
- 204 Runnymede Ave
- 404 Rodman Ave
- 1907 Jenkintown Rd
- 309 Florence Ave Unit 401-N
- 309 Florence Ave Unit 420N
- 309 Florence Ave Unit 511-N
- 309 Florence Ave Unit 112-N
- 309 Florence Ave Unit 229N
- 309 Florence Ave Unit 119-N
- 309 Florence Ave Unit 612-N
- 304 Florence Ave
- 547 Baeder Rd
- 600 Runnymede Ave
- 100 West Ave Unit 326S
- 100 West Ave Unit 218S
- 100 West Ave Unit 226S
- 100 West Ave Unit 530-S
- 100 West Ave Unit 604-W
- 100 West Ave Unit 301S
- 100 West Ave Unit 227S
- 1875 Jenkintown Rd
- 403 Maple St
- 309 Florence Ave Unit 627-N
- 412 Maple St
- 100 West Ave Unit 530 -SOUTH
- 100 West Ave Unit 611-W
- 100 West Ave Unit 414W
- 615 Paxson Ave
- 169 Greenwood Ave
- 714 West Ave Unit 2
- 405 York Rd
- 437 Paxson Ave
- 622 Edgley Ave
- 25 Washington Ln
- 155 Washington Ln
- 1511 Spring Ave Unit Apartment #1
- 100 Old York Rd
- 1300 Greenwood Ave
- 1250 Greenwood Ave
- 841 Highland Ave
