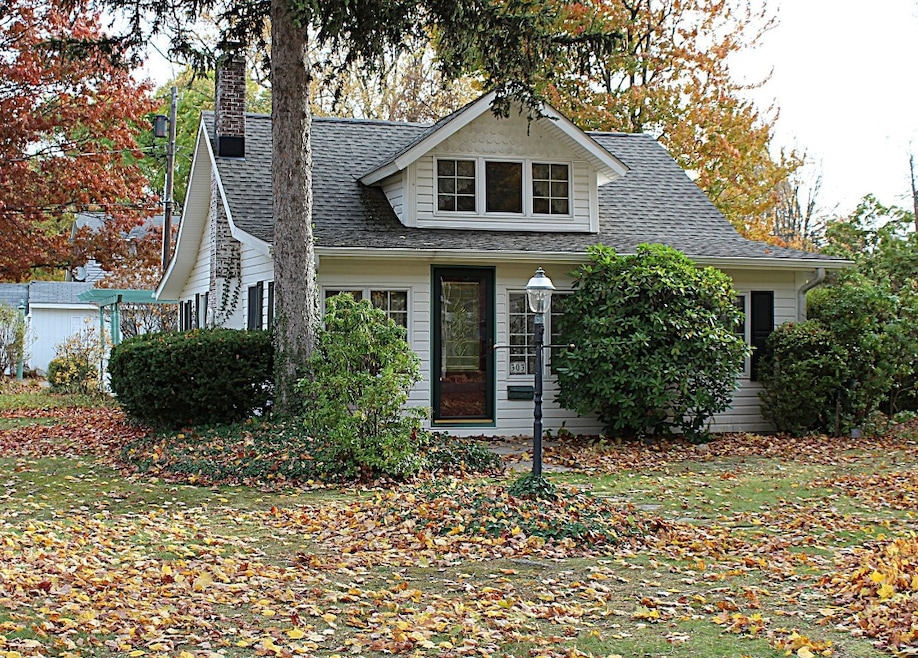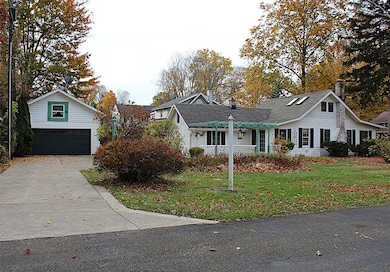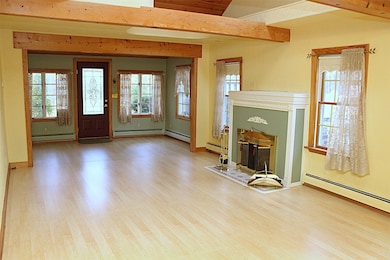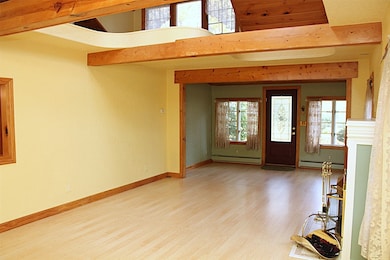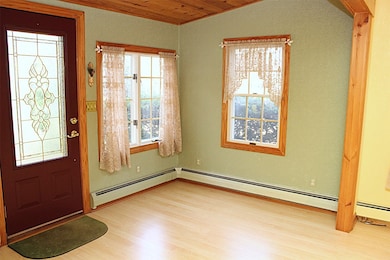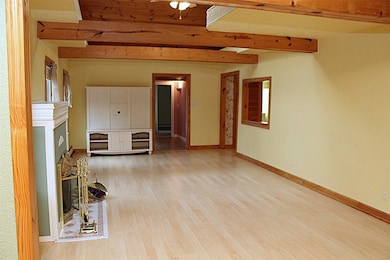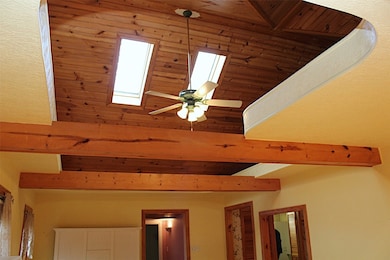303 Roslyn Ave Erie, PA 16505
Millcreek NeighborhoodEstimated payment $1,627/month
Highlights
- Deck
- Covered Patio or Porch
- Window Unit Cooling System
- 1 Fireplace
- 2 Car Detached Garage
- Laundry Room
About This Home
Sitting just 3 blocks from Lake Erie in Millcreek's Glenruadh Subdivision, you will find this "former" Cape Cod that has been totally transformed into a unique one-floor-living home with an expansive second floor "open" loft with lake views. The second floor also has beautiful exposed tongue-in-groove natural wood ceiling with skylights, and with minor modifications it could be used as a third bedroom or use your imagination! The main floor includes fully-applianced kitchen with Kraftmaid cabinets and movable island, instant hot water dispenser, and sliding doors leading out to the rear covered patio. Huge first floor main bathroom with large jetted tub and separate shower. A half bath included in the primary bedroom en suite. Laundry/utility room comes with washer/dryer. Newer on-demand boiler/hot water heater. 2-car detached garage added in 2004 is extra deep with walk-up second floor for extra storage. Lovely shaded/landscaped yard with extra 12x20 pergola covered Trex deck.
Listing Agent
Howard Hanna Erie Airport Brokerage Phone: (814) 833-1000 License #RS315478 Listed on: 11/05/2025

Home Details
Home Type
- Single Family
Est. Annual Taxes
- $3,408
Year Built
- Built in 1920
Lot Details
- 9,919 Sq Ft Lot
- Lot Dimensions are 80x124x0x0
HOA Fees
- $26 Monthly HOA Fees
Parking
- 2 Car Detached Garage
Home Design
- Vinyl Siding
Interior Spaces
- 1,366 Sq Ft Home
- 1.5-Story Property
- 1 Fireplace
- Crawl Space
Kitchen
- Gas Oven
- Gas Range
- Microwave
- Dishwasher
Flooring
- Carpet
- Laminate
- Vinyl
Bedrooms and Bathrooms
- 2 Bedrooms
Laundry
- Laundry Room
- Dryer
- Washer
Outdoor Features
- Deck
- Covered Patio or Porch
Utilities
- Window Unit Cooling System
- Heating System Uses Gas
- Hot Water Heating System
Community Details
- Glenruadh Subdivision
Listing and Financial Details
- Assessor Parcel Number 33-005-014.0-001.00
Map
Home Values in the Area
Average Home Value in this Area
Tax History
| Year | Tax Paid | Tax Assessment Tax Assessment Total Assessment is a certain percentage of the fair market value that is determined by local assessors to be the total taxable value of land and additions on the property. | Land | Improvement |
|---|---|---|---|---|
| 2025 | $3,351 | $121,920 | $22,600 | $99,320 |
| 2024 | $3,263 | $121,920 | $22,600 | $99,320 |
| 2023 | $3,080 | $121,920 | $22,600 | $99,320 |
| 2022 | $2,960 | $121,920 | $22,600 | $99,320 |
| 2021 | $2,928 | $121,920 | $22,600 | $99,320 |
| 2020 | $2,897 | $121,920 | $22,600 | $99,320 |
| 2019 | $2,849 | $121,920 | $22,600 | $99,320 |
| 2018 | $2,779 | $121,920 | $22,600 | $99,320 |
| 2017 | $2,773 | $121,920 | $22,600 | $99,320 |
| 2016 | $3,244 | $121,920 | $22,600 | $99,320 |
| 2015 | $3,214 | $121,920 | $22,600 | $99,320 |
| 2014 | $1,034 | $121,920 | $22,600 | $99,320 |
Property History
| Date | Event | Price | List to Sale | Price per Sq Ft |
|---|---|---|---|---|
| 11/05/2025 11/05/25 | For Sale | $249,900 | -- | $183 / Sq Ft |
Source: Greater Erie Board of REALTORS®
MLS Number: 188770
APN: 33-005-014.0-001.00
- 3705 Lochiel Ave
- 510 Strathmore Ave
- 427 Oakmont Ave
- 301 Blackstone Dr
- 629 Chelsea Ave
- 706 Oakmont Ave
- 936 Beaumont Ave
- 638 Zephyr Ave
- 0 Lake Front Dr Unit 184234
- 0 Lake Front Dr Unit 187321
- 4206 Commodore Dr
- 1115 Ardmore Ave
- 142 Kelso Dr
- 3156 Bank Dr
- 1129 Marshall Dr
- 3152 Bank Dr
- 147 Kelso Dr E
- 1035 Northgate Dr
- 251 Wolf Point Dr
- 1027 Kerry Ln
- 3688 W Lake Rd Unit 2
- 4034 Chilton Ct
- 3257 Lake Front Dr
- 113 Baer Dr
- 4347 W Lake Rd Unit 1
- 303 Presque Isle Blvd
- 10 Peninsula Dr Unit 8
- 2218 Midland Dr
- 2730 Ganzer Ln
- 2420 Filmore Ave
- 3026 Caton St
- 2710 Carleton Ct
- 2531 W 32nd St
- 2901 Lena Ct
- 2861 Willowood Dr
- 5203 W Ridge Rd
- 2660 W 38th St
- 3806 Blossom Terrace
- 532 Lincoln Ave Unit 1
- 4500 Hammocks Dr
