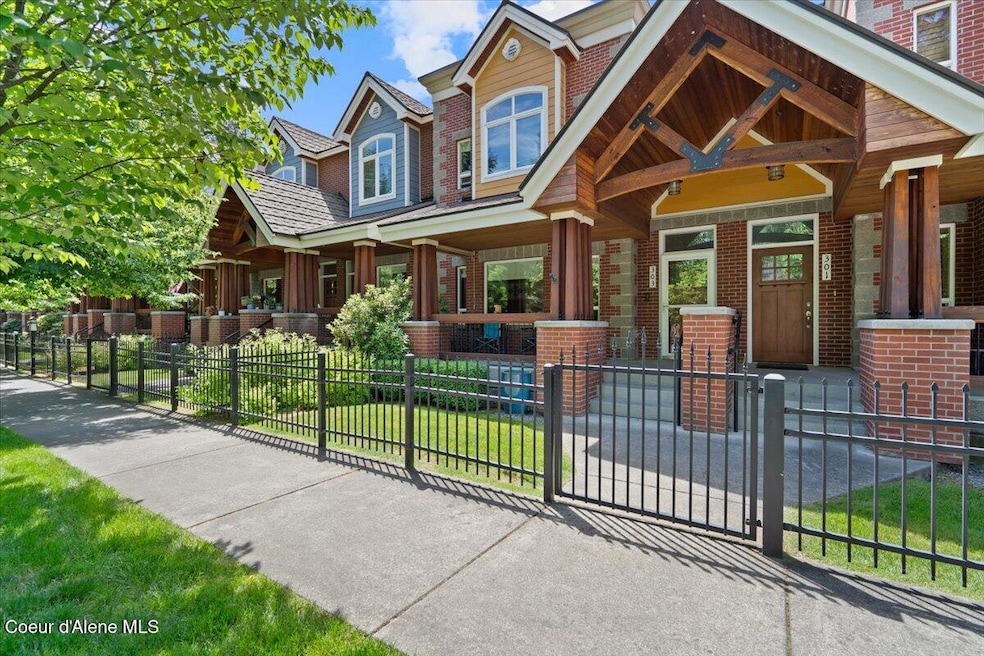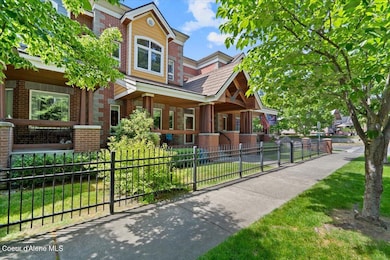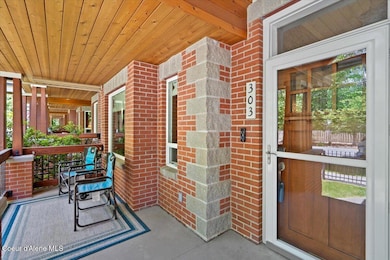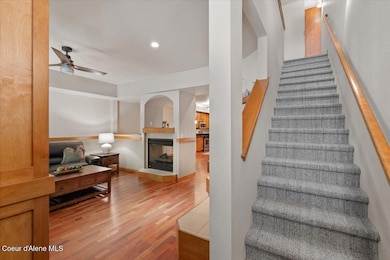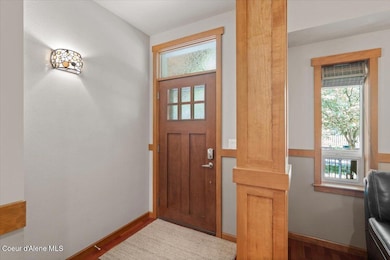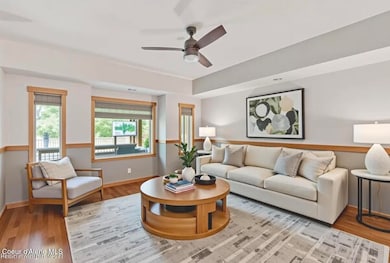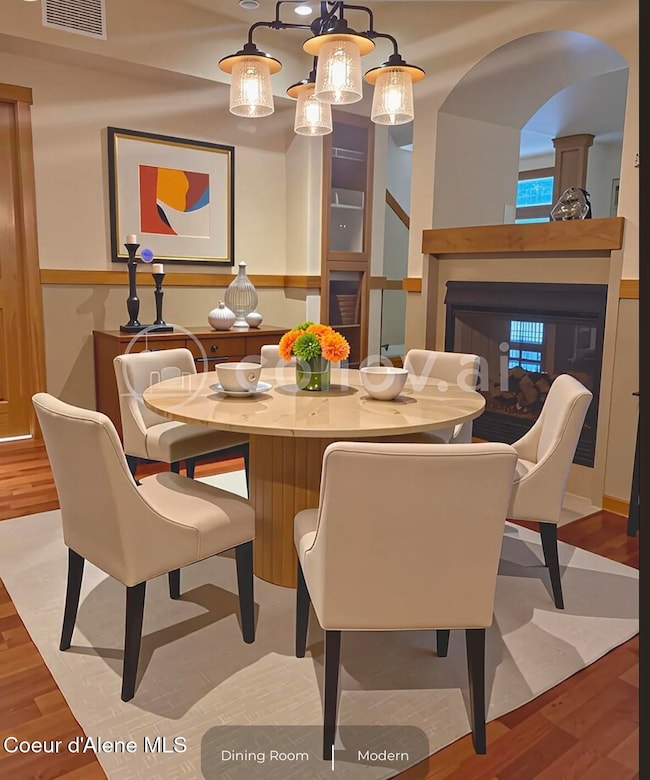303 S 11th St Coeur D Alene, ID 83814
Sanders Beach NeighborhoodEstimated payment $5,669/month
Highlights
- City View
- Covered Patio or Porch
- Attached Garage
- Lawn
- Walk-In Pantry
- Breakfast Bar
About This Home
Exceptional Downtown Luxury! This impeccably maintained condo blends refined modern design with the comfort of the relaxed downtown lifestyle.Boasting 3 spacious bedrooms, 2.5 elegant baths, & an oversized 2 car garage with custom storage and workbench. The chef-inspired kitchen features high-end finishings perfect for sophisticated entertaining. Enjoy direct access to the Centennial Trail, Tubbs Hill, Sanders Beach, & McEuen Park plus the convenience of shopping & dining. This turnkey low-maintenance townhome offers effortless living in one of Coeur d' Alene's most coveted locations.
RARE EXCLUSIVE BOAT SLIP ACCESS available for a limited time!
Property Details
Home Type
- Condominium
Est. Annual Taxes
- $3,952
Year Built
- Built in 2007
Lot Details
- Open Space
- Two or More Common Walls
- Property is Fully Fenced
- Landscaped
- Open Lot
- Lawn
HOA Fees
- $205 Monthly HOA Fees
Parking
- Attached Garage
Property Views
- City
- Territorial
- Neighborhood
Home Design
- Patio Home
- Brick Exterior Construction
- Concrete Foundation
- Slab Foundation
- Frame Construction
- Shingle Roof
- Rolled or Hot Mop Roof
- Composition Roof
- Rubber Roof
- Wood Siding
- Cedar
Interior Spaces
- 1,936 Sq Ft Home
- Gas Fireplace
- Crawl Space
- Smart Thermostat
- Washer and Electric Dryer Hookup
Kitchen
- Breakfast Bar
- Walk-In Pantry
- Gas Oven or Range
- Microwave
- Dishwasher
Flooring
- Carpet
- Tile
Bedrooms and Bathrooms
- 3 Bedrooms
- 3 Bathrooms
Outdoor Features
- Covered Patio or Porch
- Exterior Lighting
Utilities
- Forced Air Heating and Cooling System
- Heating System Uses Natural Gas
- Heat Pump System
- Furnace
- Gas Available
- Electric Water Heater
- Internet Available
- Cable TV Available
Community Details
- Association fees include ground maintenance, snow removal
- Ice Plant HOA
- Ice Plant Subdivision
Listing and Financial Details
- Assessor Parcel Number CJ4580010230
Map
Home Values in the Area
Average Home Value in this Area
Tax History
| Year | Tax Paid | Tax Assessment Tax Assessment Total Assessment is a certain percentage of the fair market value that is determined by local assessors to be the total taxable value of land and additions on the property. | Land | Improvement |
|---|---|---|---|---|
| 2025 | $3,766 | $692,112 | $205,000 | $487,112 |
| 2024 | $3,952 | $719,100 | $205,000 | $514,100 |
| 2023 | $3,952 | $800,458 | $232,500 | $567,958 |
| 2022 | $3,128 | $717,958 | $150,000 | $567,958 |
| 2021 | $3,324 | $511,485 | $131,250 | $380,235 |
| 2020 | $2,874 | $425,429 | $105,000 | $320,429 |
| 2019 | $3,374 | $416,109 | $115,812 | $300,297 |
| 2018 | $4,475 | $378,883 | $105,284 | $273,599 |
| 2017 | $4,367 | $339,724 | $80,988 | $258,736 |
| 2016 | $4,337 | $320,992 | $85,250 | $235,742 |
| 2015 | $1,941 | $278,811 | $55,000 | $223,811 |
| 2013 | $2,038 | $268,348 | $37,260 | $231,088 |
Property History
| Date | Event | Price | List to Sale | Price per Sq Ft | Prior Sale |
|---|---|---|---|---|---|
| 10/07/2025 10/07/25 | Price Changed | $979,000 | -1.0% | $506 / Sq Ft | |
| 06/10/2025 06/10/25 | For Sale | $989,000 | +11.1% | $511 / Sq Ft | |
| 12/13/2022 12/13/22 | Sold | -- | -- | -- | View Prior Sale |
| 12/09/2022 12/09/22 | Pending | -- | -- | -- | |
| 12/02/2022 12/02/22 | For Sale | $890,000 | +0.6% | $460 / Sq Ft | |
| 06/17/2022 06/17/22 | Sold | -- | -- | -- | View Prior Sale |
| 06/05/2022 06/05/22 | Pending | -- | -- | -- | |
| 06/03/2022 06/03/22 | For Sale | $885,000 | -- | $457 / Sq Ft |
Purchase History
| Date | Type | Sale Price | Title Company |
|---|---|---|---|
| Warranty Deed | -- | Title One | |
| Warranty Deed | -- | Titleone Boise |
Mortgage History
| Date | Status | Loan Amount | Loan Type |
|---|---|---|---|
| Previous Owner | $350,400 | New Conventional |
Source: Coeur d'Alene Multiple Listing Service
MLS Number: 25-5918
APN: CJ4580010230
- 322 S 10th Place
- 924 E Sherman Ave
- 506 S 13th St
- 809 E Sherman Ave
- 1026 E Coeur d Alene Ave
- 810 E Lakeside Ave
- 804 E Lakeside Ave
- 1219 Coeur d Alene Ave
- 1422 E Young Ave
- 601 E Front Ave Unit 1001
- 801 Coeur d Alene
- 1107 E Lakeshore Dr
- 712 Coeur d Alene Ave
- 1100 E Lakeshore Dr #B3
- 1100 E Lakeshore Dr C4
- 1100 E Lakeshore #E7 Dr
- 1100 E Lakeshore Dr #D16
- 324 S 16th St
- 1006 E Garden Ave
- 301 S 17th St
- 809 E Mullan Ave
- 208 N 8th St Unit A
- 100 E Coeur d Alene Ave
- 945 N 7th St
- 849 N 4th St
- 849 N 4th St
- 101 E Miller Ave Unit B
- 912 E Harrison Ave
- 1407 E Spokane Ave Unit West Room
- 1566 N 13th St
- 505 W Spokane Ave
- 1000 W Ironwood Dr
- 3015 N 4th St
- 128 W Neider Ave
- 1940 W Riverstone Dr
- 1570 Birkdale Ln
- 2336 W John Loop
- 1905 W Appleway Ave
- 3594 N Cederblom
- 1851 Legends Pkwy
