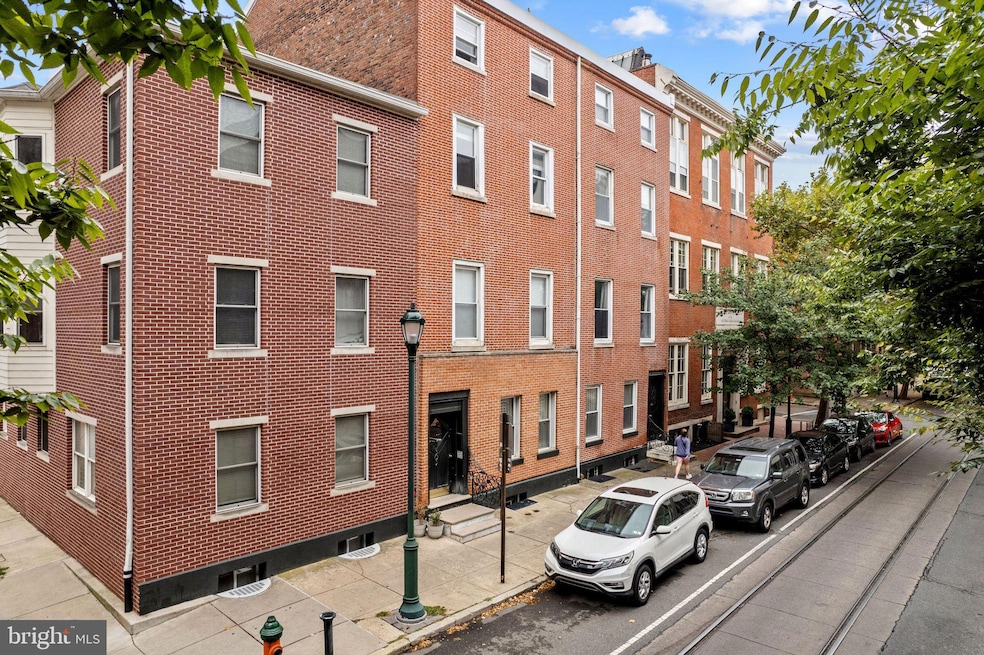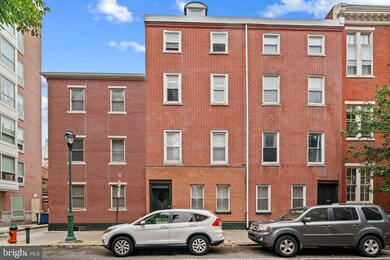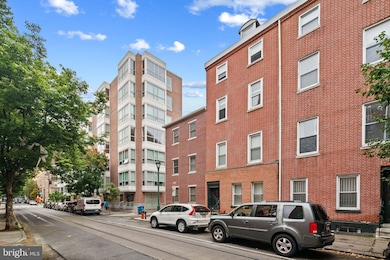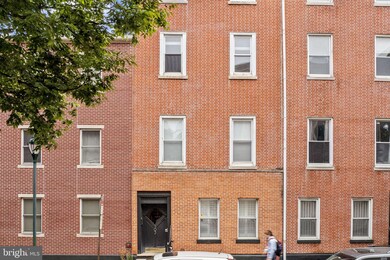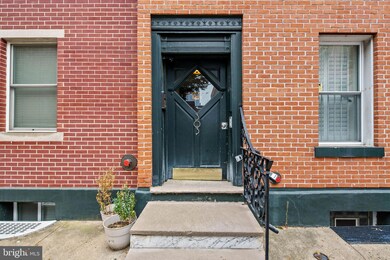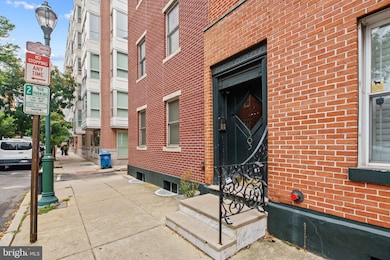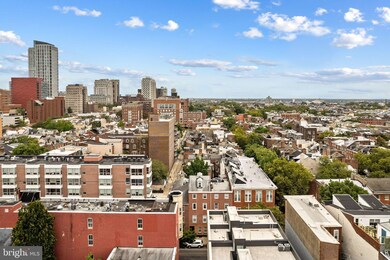303 S 11th St Unit 9 Philadelphia, PA 19107
Washington Square West NeighborhoodHighlights
- City View
- 4-minute walk to 9Th-10Th & Locust St
- Eat-In Kitchen
- Curved or Spiral Staircase
- Wood Flooring
- 1-minute walk to Kahn Park
About This Home
Large 2-bedroom, 1-bathroom condominium plus loft offers a perfect blend of modern convenience and classic charm. As you step inside, you will be greeted by a spacious foyer area that flows into an eat-in kitchen, complete with ample cabinet space and a large window. Also, on this level there are two nice-sized bedrooms with beautiful hardwood flooring. The full bathroom features ceramic tile, tub shower and a stack washer & dryer. One of the standout features of this condo is the large versatile loft area. Whether you envision it as a living room, home office, art studio or alternate bedroom, the possibilities are endless. Additionally, residents can enjoy the private common courtyard and garden area, all complemented by low HOA fees! It is conveniently located to Jefferson University and Pennsylvania Hospitals and steps away from lovely Kahn Park. The Washington Square West neighborhood is loaded with trendy cafes, boutique shops, theatres, and vibrant nightlife. There are many public transportation options within 2-3 blocks. There are also a number of gym options within a few blocks. Don't miss out on the opportunity to make this lovely condo your own. Schedule a showing today and experience the best of Philadelphia living!
Townhouse Details
Home Type
- Townhome
Est. Annual Taxes
- $4,043
Year Built
- Built in 1900 | Remodeled in 2013
HOA Fees
- $296 Monthly HOA Fees
Parking
- On-Street Parking
Home Design
- Brick Exterior Construction
- Block Foundation
- Pitched Roof
- Stucco
Interior Spaces
- 917 Sq Ft Home
- Property has 2 Levels
- Curved or Spiral Staircase
- Entrance Foyer
- City Views
Kitchen
- Eat-In Kitchen
- Gas Oven or Range
- Microwave
- Dishwasher
Flooring
- Wood
- Carpet
- Ceramic Tile
Bedrooms and Bathrooms
- 2 Main Level Bedrooms
- 1 Full Bathroom
Laundry
- Laundry on main level
- Stacked Washer and Dryer
Outdoor Features
- Patio
Utilities
- Forced Air Heating and Cooling System
- Electric Water Heater
Listing and Financial Details
- Residential Lease
- Security Deposit $2,200
- Tenant pays for cable TV, electricity, internet
- The owner pays for water, sewer
- 12-Month Min and 24-Month Max Lease Term
- Available 6/1/25
- $60 Application Fee
- Assessor Parcel Number 888500706
Community Details
Overview
- $592 Capital Contribution Fee
- Association fees include common area maintenance, trash, water
- Washington Sq Subdivision
Amenities
- Picnic Area
- Community Storage Space
Pet Policy
- No Pets Allowed
Map
Source: Bright MLS
MLS Number: PAPH2487384
APN: 888500706
- 1017 Spruce St Unit C
- 1017 Spruce St Unit D
- 1008-20 Spruce St Unit 3F
- 1008 20 Spruce St Unit 1016B
- 1008 20 Spruce St Unit 1018 - 1M
- 1016 Spruce St Unit 2F
- 1023 Clinton St Unit 303
- 1023 Clinton St Unit 102
- 1023 Clinton St Unit 204
- 1023 Clinton St Unit 306
- 1100 Cypress St
- 1029 33 Spruce St Unit 304
- 1029 33 Spruce St Unit 200
- 1033 Spruce St Unit 200
- 250 S Alder St
- 1106 Cypress St
- 1108 Cypress St
- 1112 Cypress St
- 1114 Cypress St
- 1116 Cypress St
- 1100 Spruce St Unit 1D
- 1008 20 Spruce St Unit 1018C
- 1035 Spruce St Unit 204
- 310 S 10th St
- 1122-24 Spruce St Unit 1102
- 262 S 11th St Unit 2
- 311 S 12th St Unit 1F
- 260 S 11th St Unit 3
- 309 S 12th St Unit 2F
- 1137 Pine St Unit 304
- 407 S 11th St Unit 1R
- 262 S 10th St
- 409 S 11th St Unit 1F
- 254 S 10th St Unit 3RD FLOOR
- 410 S Jessup St
- 312 S 12th St Unit 3RD
- 312 S 12th St Unit 1RR
- 914 Spruce St Unit 9
- 251 S 12th St Unit 1
- 251 S 12th St Unit 2
