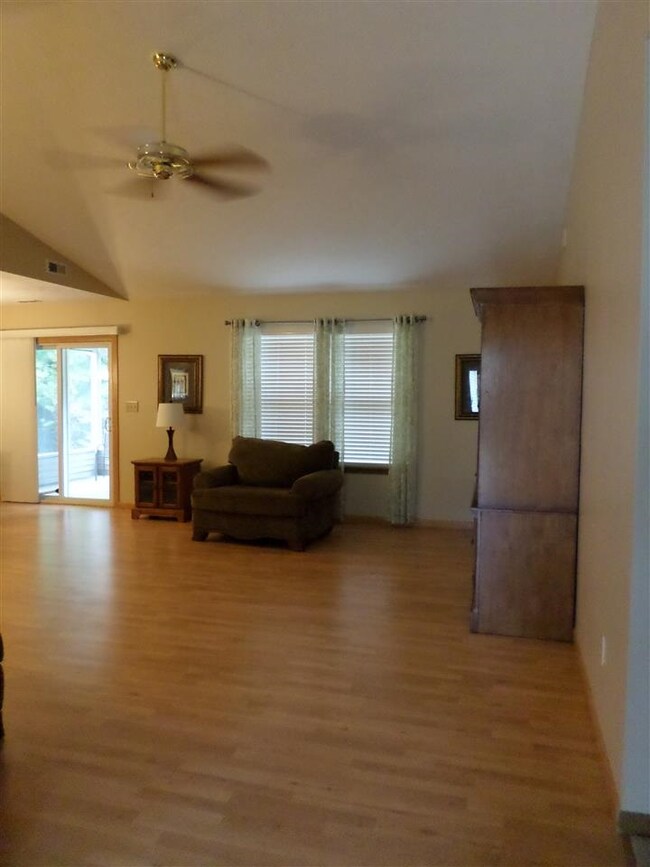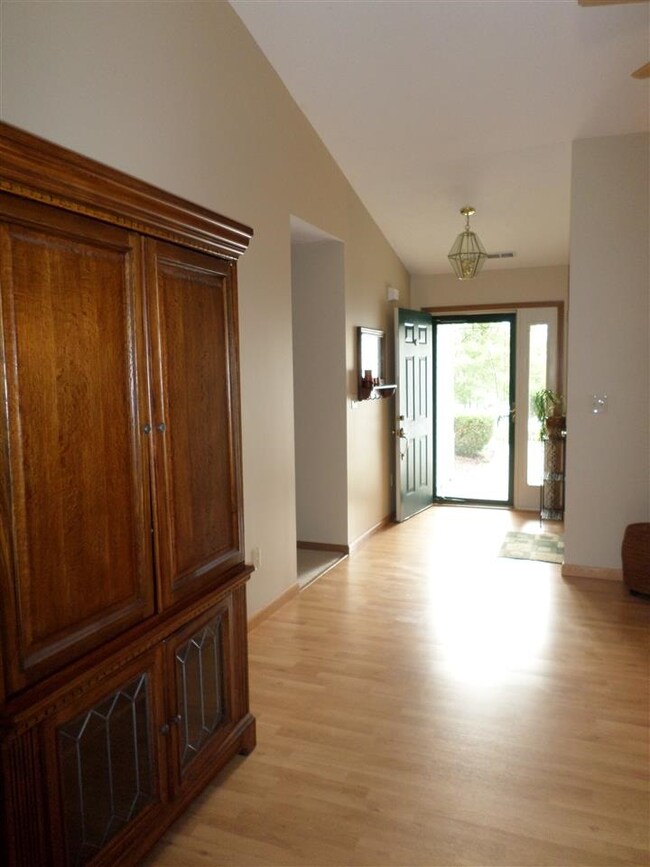
303 S Brookfield Dr Lafayette, IN 47905
Highlights
- Ranch Style House
- Partially Wooded Lot
- Walk-In Closet
- Wyandotte Elementary School Rated A-
- 2 Car Attached Garage
- Tile Flooring
About This Home
As of February 20241 YEAR HOME WARRANTY INCLUDED! ADORABLE HOME IN DESIREABLE SADDLEBROOK. OPEN FLOOR PLAN THAT OFFERS NEW LAMINATE FLOORING, NEW APPLIANCES, NEW WATER HEATER, NEW COUNTER TOPS AND FRESH PAINT. 3 BEDROOMS, 2 BATHS AND PLENTY OF CLOSET SPACE. ENJOY EVENINGS IN THE SCREENED IN PATIO OR AROUND THE FIRE IN THE PRIVACY FENCED BACKYARD.
Last Agent to Sell the Property
Sherrie Cocanower
RE/MAX Ability Plus Listed on: 09/15/2014
Last Buyer's Agent
Toni Slaughter
F.C. Tucker/Shook

Home Details
Home Type
- Single Family
Est. Annual Taxes
- $547
Year Built
- Built in 1999
Lot Details
- 9,148 Sq Ft Lot
- Lot Dimensions are 131 x 70
- Privacy Fence
- Level Lot
- Partially Wooded Lot
Home Design
- 1,402 Sq Ft Home
- Ranch Style House
- Brick Exterior Construction
- Slab Foundation
- Asphalt Roof
- Vinyl Construction Material
Flooring
- Carpet
- Laminate
- Tile
- Vinyl
Bedrooms and Bathrooms
- 3 Bedrooms
- Walk-In Closet
- 2 Full Bathrooms
Parking
- 2 Car Attached Garage
- Driveway
Utilities
- Central Air
- Heat Pump System
Additional Features
- Washer Hookup
- Suburban Location
Listing and Financial Details
- Assessor Parcel Number 79-08-30-176-013.000-009
Ownership History
Purchase Details
Home Financials for this Owner
Home Financials are based on the most recent Mortgage that was taken out on this home.Purchase Details
Home Financials for this Owner
Home Financials are based on the most recent Mortgage that was taken out on this home.Purchase Details
Home Financials for this Owner
Home Financials are based on the most recent Mortgage that was taken out on this home.Purchase Details
Home Financials for this Owner
Home Financials are based on the most recent Mortgage that was taken out on this home.Similar Homes in Lafayette, IN
Home Values in the Area
Average Home Value in this Area
Purchase History
| Date | Type | Sale Price | Title Company |
|---|---|---|---|
| Warranty Deed | $261,000 | Metropolitan Title | |
| Warranty Deed | -- | -- | |
| Warranty Deed | -- | -- | |
| Deed | -- | -- |
Mortgage History
| Date | Status | Loan Amount | Loan Type |
|---|---|---|---|
| Open | $256,272 | FHA | |
| Previous Owner | $100,000 | New Conventional | |
| Previous Owner | $17,850 | Credit Line Revolving | |
| Previous Owner | $95,200 | Fannie Mae Freddie Mac | |
| Previous Owner | $90,000 | No Value Available |
Property History
| Date | Event | Price | Change | Sq Ft Price |
|---|---|---|---|---|
| 02/27/2024 02/27/24 | Sold | $261,000 | +2.4% | $186 / Sq Ft |
| 01/30/2024 01/30/24 | Pending | -- | -- | -- |
| 01/29/2024 01/29/24 | For Sale | $255,000 | +121.7% | $182 / Sq Ft |
| 11/21/2014 11/21/14 | Sold | $115,000 | -11.5% | $82 / Sq Ft |
| 10/20/2014 10/20/14 | Pending | -- | -- | -- |
| 09/15/2014 09/15/14 | For Sale | $129,900 | -- | $93 / Sq Ft |
Tax History Compared to Growth
Tax History
| Year | Tax Paid | Tax Assessment Tax Assessment Total Assessment is a certain percentage of the fair market value that is determined by local assessors to be the total taxable value of land and additions on the property. | Land | Improvement |
|---|---|---|---|---|
| 2024 | $1,279 | $211,400 | $28,300 | $183,100 |
| 2023 | $1,138 | $196,100 | $28,300 | $167,800 |
| 2022 | $1,040 | $170,900 | $28,300 | $142,600 |
| 2021 | $877 | $152,000 | $28,300 | $123,700 |
| 2020 | $722 | $135,700 | $28,300 | $107,400 |
| 2019 | $674 | $130,500 | $28,300 | $102,200 |
| 2018 | $623 | $125,900 | $28,300 | $97,600 |
| 2017 | $601 | $122,200 | $28,300 | $93,900 |
| 2016 | $572 | $119,700 | $28,300 | $91,400 |
| 2014 | $542 | $117,100 | $28,300 | $88,800 |
| 2013 | $547 | $114,400 | $28,300 | $86,100 |
Agents Affiliated with this Home
-
A
Seller's Agent in 2024
Anthony Jennings
Real Broker, LLC
(765) 418-8088
26 Total Sales
-

Buyer's Agent in 2024
Catherine Yeoman-Stetler
Nightingale Real Estate
(765) 491-6039
160 Total Sales
-
S
Seller's Agent in 2014
Sherrie Cocanower
RE/MAX Ability Plus
-
T
Buyer's Agent in 2014
Toni Slaughter
F.C. Tucker/Shook
Map
Source: Indiana Regional MLS
MLS Number: 201440729
APN: 79-08-30-176-013.000-009
- 5116 Stable Dr
- 209 N Wilmington Ln
- 379 Chapelhill Dr
- 397 Bluegrass Dr
- 5590 Westfalen Way
- 44 Churchill Ct
- 54 Churchill Ct
- 883 Belgian Ln
- 5480 Heritage Dr
- Lot #2 8961 Firefly Ln
- Lot #6 8881 Firefly Ln
- Lot #1 8981 Firefly Ln
- 44 Fairfieldview Ct
- 457 Elbridge Ln
- 6112 Helmsdale Dr
- 326 Double Tree Dr
- 115 Pineview Ln
- 323 Haddington Ln
- 373 Folkston (Lot 252) Way
- 197 Folkston Way






