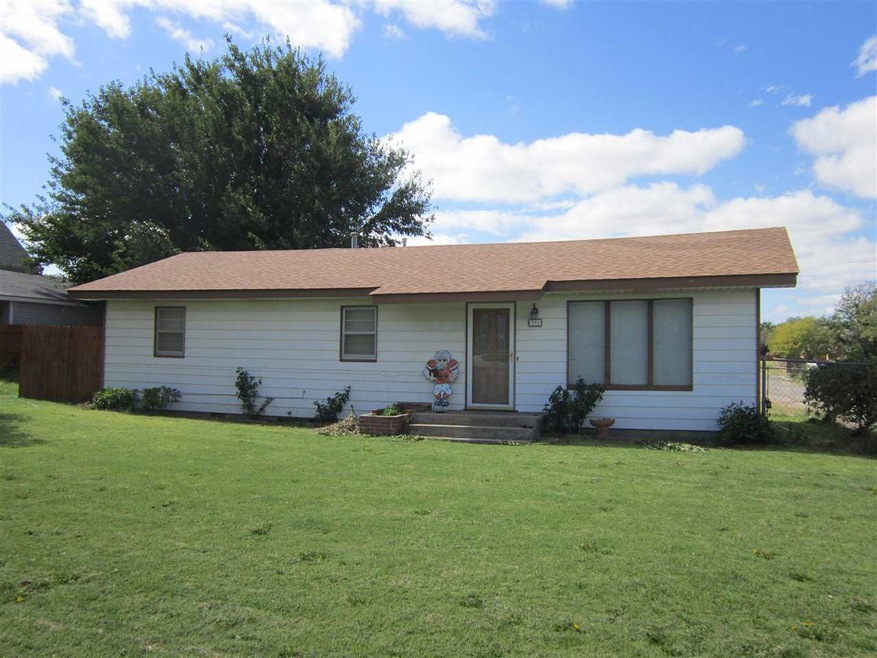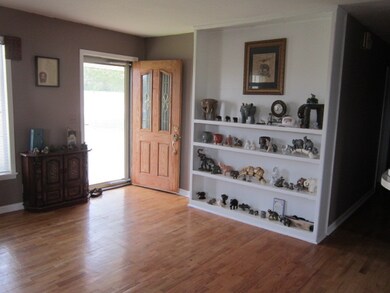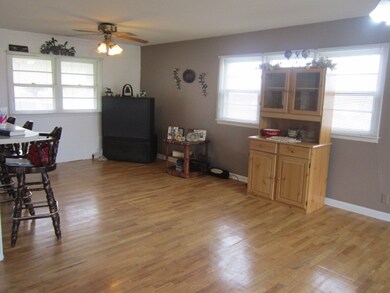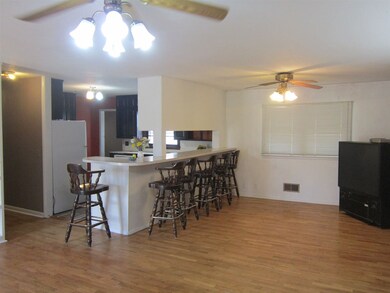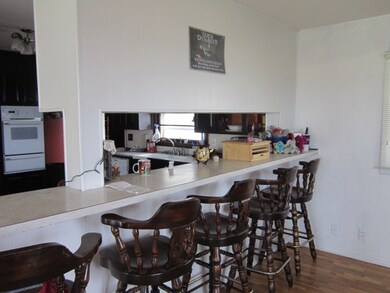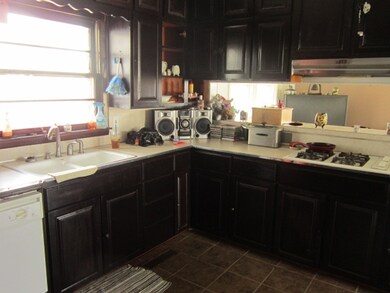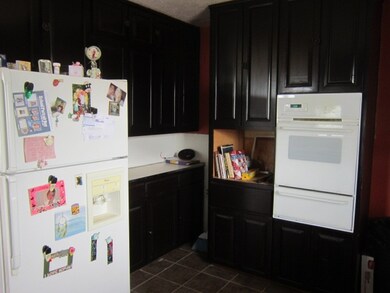
303 S Charles St Shattuck, OK 73858
Highlights
- Ranch Style House
- Wood Flooring
- 2 Car Attached Garage
- Shattuck Elementary School Rated A-
- Utility Room in Garage
- Double Pane Windows
About This Home
As of September 2020Cash Sale 1976 sq ft mol per Courthouse Records No Concessions pd by seller for buyer Property is being auctioned Saturday, November 5, 2016, at 10:00 a.m. on site. Sale is still contingent on Bank of Oklahoma approval Lots of room for a large family. This house needs some repairs here and there but could be made into a nice, spacious home. Seller has recently (Feb 2016) made some improvements.
Last Agent to Sell the Property
Advanced Real Estate Advisors License #155505 Listed on: 07/14/2014

Last Buyer's Agent
Hugh Lively
Non-Member License #170143
Home Details
Home Type
- Single Family
Est. Annual Taxes
- $1,320
Year Built
- 1965
Lot Details
- 0.3 Acre Lot
- Lot Dimensions are 75' x 175'
- East Facing Home
- Wood Fence
- Chain Link Fence
Home Design
- Ranch Style House
- Gable Roof Shape
- Composition Roof
Interior Spaces
- 1,976 Sq Ft Home
- Double Pane Windows
- Entryway
- Family Room
- Combination Kitchen and Dining Room
- Utility Room in Garage
- Wood Flooring
- Dishwasher
Bedrooms and Bathrooms
- 4 Bedrooms
- 2 Full Bathrooms
Parking
- 2 Car Attached Garage
- Garage Door Opener
Utilities
- Central Heating and Cooling System
Listing and Financial Details
- Homestead Exemption
Ownership History
Purchase Details
Home Financials for this Owner
Home Financials are based on the most recent Mortgage that was taken out on this home.Purchase Details
Home Financials for this Owner
Home Financials are based on the most recent Mortgage that was taken out on this home.Purchase Details
Similar Home in Shattuck, OK
Home Values in the Area
Average Home Value in this Area
Purchase History
| Date | Type | Sale Price | Title Company |
|---|---|---|---|
| Grant Deed | $96,000 | Attorney Only | |
| Grant Deed | $58,500 | -- | |
| Warranty Deed | $90,000 | -- |
Property History
| Date | Event | Price | Change | Sq Ft Price |
|---|---|---|---|---|
| 09/01/2020 09/01/20 | Sold | $96,000 | -19.3% | $49 / Sq Ft |
| 08/02/2020 08/02/20 | Pending | -- | -- | -- |
| 06/01/2020 06/01/20 | Price Changed | $119,000 | -7.4% | $60 / Sq Ft |
| 05/12/2020 05/12/20 | For Sale | $128,500 | +119.7% | $65 / Sq Ft |
| 12/21/2016 12/21/16 | Sold | $58,500 | -40.3% | $30 / Sq Ft |
| 11/05/2016 11/05/16 | Pending | -- | -- | -- |
| 07/14/2014 07/14/14 | For Sale | $98,000 | -- | $50 / Sq Ft |
Tax History Compared to Growth
Tax History
| Year | Tax Paid | Tax Assessment Tax Assessment Total Assessment is a certain percentage of the fair market value that is determined by local assessors to be the total taxable value of land and additions on the property. | Land | Improvement |
|---|---|---|---|---|
| 2024 | $1,320 | $15,450 | $529 | $14,921 |
| 2023 | $1,279 | $15,000 | $527 | $14,473 |
| 2022 | $1,070 | $11,520 | $536 | $10,984 |
| 2021 | $1,095 | $11,520 | $536 | $10,984 |
| 2020 | $772 | $7,973 | $536 | $7,437 |
| 2019 | $712 | $7,973 | $536 | $7,437 |
| 2018 | $705 | $7,973 | $536 | $7,437 |
| 2017 | $641 | $7,020 | $536 | $6,484 |
| 2016 | $622 | $7,811 | $536 | $7,275 |
| 2015 | $599 | $7,583 | $536 | $7,047 |
| 2014 | $547 | $7,368 | $502 | $6,866 |
Agents Affiliated with this Home
-

Seller's Agent in 2020
Shanda Aldrich
Excel Realty Group
(580) 334-5229
152 Total Sales
-

Buyer's Agent in 2020
Buck Hutchens
Smith & Co R E Marketing Professionals LLC
(580) 273-3202
174 Total Sales
-

Seller's Agent in 2016
Julia Derrick
Advanced Real Estate Advisors
(580) 362-0050
88 Total Sales
-
H
Buyer's Agent in 2016
Hugh Lively
Non-Member
Map
Source: Northwest Oklahoma Association of REALTORS®
MLS Number: 20150294
APN: 0320-00-014-022-0-001-00
- 402 S Ellis St
- 221 S Santa fe St
- 506 E 6th St
- 211 N Newman St
- 216 S Locust St
- 612 S Olive St
- 519 E Eighth
- 101 Cedar Ridge Dr
- 702 S Main St
- 113 Cedar St
- 7687 Oklahoma 15
- 180 Maple Dr
- 0 Cottonwood Dr
- 9737 Oklahoma 15
- 48001-48399 Ns 172
- 0 Na Unit 1177672
- 0 E Cr 46 & N Cr 180 Unit 20240469
- 111 S Francis
- 205 S Main St
- 171748 E County Road 43
