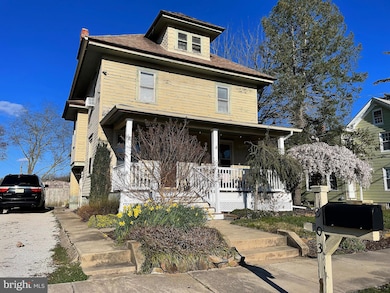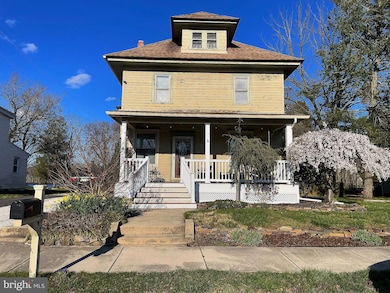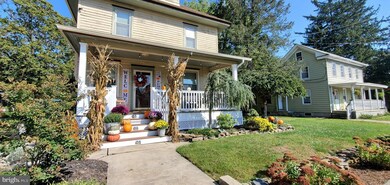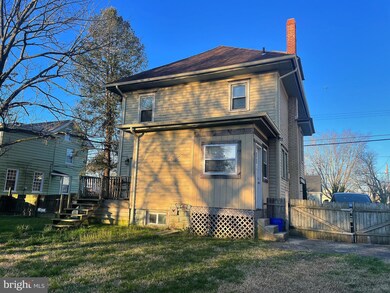
303 S Main St Elmer, NJ 08318
Pittsgrove NeighborhoodHighlights
- 60 Feet of Waterfront
- Lake View
- Wood Flooring
- Fishing Allowed
- Colonial Architecture
- Attic
About This Home
As of October 2024Back to Active/Showings! Previous buyer's buyer couldn't secure a buyer. Charming Lakefront Colonial with picturesque views, offering tranquil living at it's finest. The 9ft ceiling thru-out the 1st fl with recessed lighting in the dining rm. The Kitchen boasts a charming tin ceiling, Breakfast bar & Corian counter tops. Living & dining rooms are separated by functional pocket doors. Hardwood floors thru-out the home exude timeless elegance and easy maintenance. Walk up attic presents an excellent opportunity for expansion, ideal for creating a large additional room or flex space. Standby generator included. Natural Gas available at the street.
Last Agent to Sell the Property
Gruber Real Estate Agency Inc. License #8436574 Listed on: 04/02/2024
Home Details
Home Type
- Single Family
Est. Annual Taxes
- $6,858
Year Built
- Built in 1900
Lot Details
- Lot Dimensions are 60x190
- 60 Feet of Waterfront
- Property is in very good condition
- Property is zoned R125
Home Design
- Colonial Architecture
- Block Foundation
- Shingle Roof
Interior Spaces
- 2,176 Sq Ft Home
- Property has 2 Levels
- Ceiling height of 9 feet or more
- Ceiling Fan
- Stained Glass
- Living Room
- Dining Room
- Lake Views
- Unfinished Basement
- Basement Fills Entire Space Under The House
- Attic
Kitchen
- Breakfast Area or Nook
- Electric Oven or Range
- Dishwasher
- Kitchen Island
Flooring
- Wood
- Ceramic Tile
Bedrooms and Bathrooms
- 3 Bedrooms
- En-Suite Primary Bedroom
Laundry
- Laundry on main level
- Dryer
- Washer
Parking
- 2 Parking Spaces
- 2 Driveway Spaces
- Off-Street Parking
Outdoor Features
- Canoe or Kayak Water Access
- Private Water Access
- Property is near a lake
- Electric Motor Boats Only
- Shed
- Porch
Schools
- Pittsgrove Elementary School
- Pittsgrove Township Middle School
- Arthur P Schalick High School
Utilities
- Cooling System Mounted In Outer Wall Opening
- Forced Air Heating System
- Heating System Uses Oil
- 200+ Amp Service
- Electric Water Heater
- Municipal Trash
- On Site Septic
- Cable TV Available
Listing and Financial Details
- Tax Lot 00044
- Assessor Parcel Number 03-00027-00044
Community Details
Overview
- No Home Owners Association
Recreation
- Fishing Allowed
Ownership History
Purchase Details
Purchase Details
Home Financials for this Owner
Home Financials are based on the most recent Mortgage that was taken out on this home.Purchase Details
Home Financials for this Owner
Home Financials are based on the most recent Mortgage that was taken out on this home.Purchase Details
Home Financials for this Owner
Home Financials are based on the most recent Mortgage that was taken out on this home.Similar Homes in Elmer, NJ
Home Values in the Area
Average Home Value in this Area
Purchase History
| Date | Type | Sale Price | Title Company |
|---|---|---|---|
| Quit Claim Deed | -- | None Listed On Document | |
| Deed | $300,000 | Foundation Title | |
| Deed | $210,000 | -- | |
| Deed | $97,000 | -- |
Mortgage History
| Date | Status | Loan Amount | Loan Type |
|---|---|---|---|
| Previous Owner | $11,857 | FHA | |
| Previous Owner | $207,264 | FHA | |
| Previous Owner | $12,000 | Unknown | |
| Previous Owner | $135,000 | Unknown | |
| Previous Owner | $100,000 | Credit Line Revolving | |
| Previous Owner | $20,000 | Unknown | |
| Previous Owner | $99,000 | Purchase Money Mortgage |
Property History
| Date | Event | Price | Change | Sq Ft Price |
|---|---|---|---|---|
| 10/04/2024 10/04/24 | Sold | $300,000 | +1.7% | $138 / Sq Ft |
| 08/26/2024 08/26/24 | Pending | -- | -- | -- |
| 08/15/2024 08/15/24 | Price Changed | $294,999 | 0.0% | $136 / Sq Ft |
| 07/21/2024 07/21/24 | For Sale | $295,000 | 0.0% | $136 / Sq Ft |
| 07/06/2024 07/06/24 | Off Market | $295,000 | -- | -- |
| 05/18/2024 05/18/24 | Price Changed | $295,000 | -1.6% | $136 / Sq Ft |
| 04/02/2024 04/02/24 | For Sale | $299,900 | -- | $138 / Sq Ft |
Tax History Compared to Growth
Tax History
| Year | Tax Paid | Tax Assessment Tax Assessment Total Assessment is a certain percentage of the fair market value that is determined by local assessors to be the total taxable value of land and additions on the property. | Land | Improvement |
|---|---|---|---|---|
| 2024 | $7,027 | $178,000 | $27,900 | $150,100 |
| 2023 | $7,027 | $178,000 | $27,900 | $150,100 |
| 2022 | $6,858 | $178,000 | $27,900 | $150,100 |
| 2021 | $6,469 | $178,000 | $27,900 | $150,100 |
| 2020 | $6,723 | $178,000 | $27,900 | $150,100 |
| 2019 | $6,469 | $178,000 | $27,900 | $150,100 |
| 2018 | $6,374 | $178,000 | $27,900 | $150,100 |
| 2017 | $5,559 | $178,000 | $27,900 | $150,100 |
| 2016 | $5,320 | $178,000 | $27,900 | $150,100 |
| 2015 | $4,979 | $178,000 | $27,900 | $150,100 |
| 2014 | $4,923 | $178,000 | $27,900 | $150,100 |
Agents Affiliated with this Home
-
Veronica Merriel

Seller's Agent in 2024
Veronica Merriel
Gruber Real Estate Agency Inc.
(856) 371-6042
11 in this area
120 Total Sales
-
Brandon Wood

Buyer's Agent in 2024
Brandon Wood
Keller Williams Hometown
(856) 906-4335
1 in this area
19 Total Sales
Map
Source: Bright MLS
MLS Number: NJSA2010544
APN: 03-00027-0000-00044
- 217 S Main St
- 95 Park Ave
- 520 S Main St
- 212 Broad St
- 308 Broad St
- 316 Broad St
- 430 Front St
- 35 Oak Ave
- 74 Madison Rd
- 265 Harding Hwy
- 248 Harding Hwy Unit D5
- 99 Three Bridge Rd
- 4 Dianna Place
- 2 Luceille Dr Unit 2Lu
- 384 Willow Grove Rd
- 103 Friendship Rd
- 12 Hazelwood Dr
- 88 Hazelwood Dr
- 57 Hazelwood Dr
- 18 Birchwood Dr






