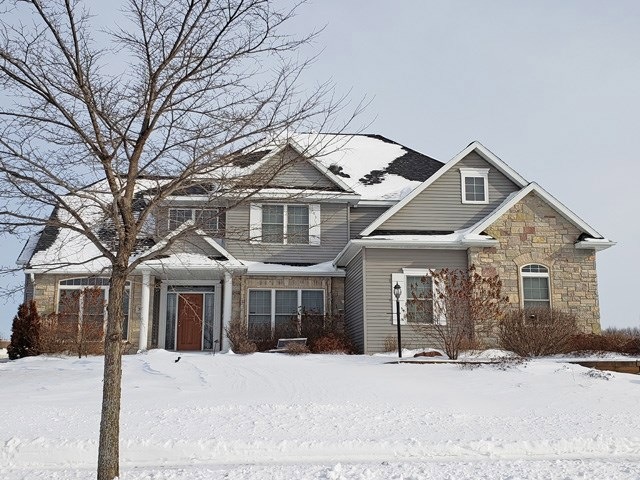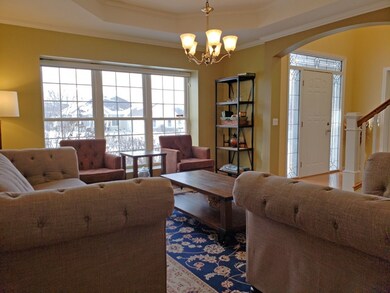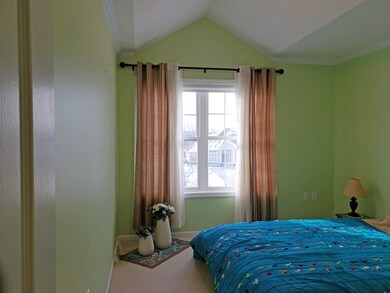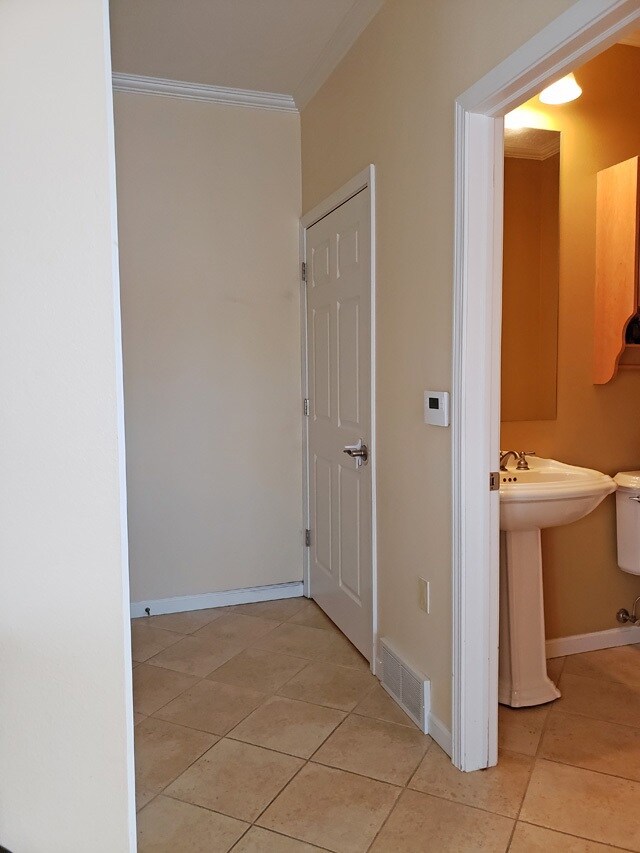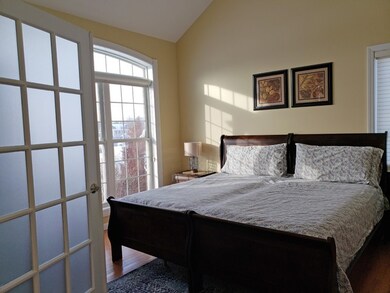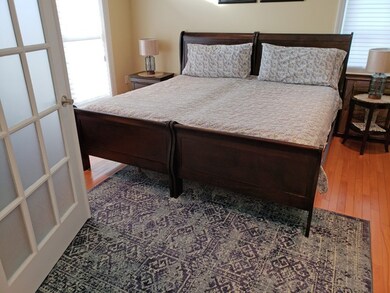
303 S Sycamore Ave Marshfield, WI 54449
About This Home
As of June 2019NOW'S THE TIME...with low inventory & peak buying season just around the corne, you won't want to delay looking at this 4BR, 3.5BA two-story built in 2007. Wonderful sunny mornings w/easterly exposure throughout the great room w/cathedral ceiling & gas FP, the dinette and kitchen beautifully appointed w/granite counters/tile backsplash & floor and stainless appls. Family friendly floor plan incls main floor library/office w/french doors (used as 5th BR now), formal DR (used as sitting rm now), mudroom/
Last Agent to Sell the Property
RE/MAX AMERICAN DREAM License #41502-90 Listed on: 01/31/2019

Home Details
Home Type
Single Family
Est. Annual Taxes
$8,745
Year Built
2007
Lot Details
0
Listing Details
- Additional Remarks: laundry and half bath down the hall leading to the mostly fin LL w/daylight windows & potential for a theatre room. Upper level BRs feature master suite w/adjacent nursery/office, private bath w/double walk-in closets & sinks, tile shower & jetted tub. Backyard boasts stone patio & swing set--great westside location close to schools, walking trail & medical complex--see if this "could be the one"! May/June closing preferred - All Offers Considered
- Age: 6-15 Yrs
- Class: Residential
- Lvt Date: 02/04/2019
- Main: 1618
- Municipality: Marshfield, City Of
- Style: Contemporary
- Style2: Two Story
- Type: Single Family
- Year Built: 2007
- Geo Subdivision: WI
- Marshfield Area School Di: Marshfield
- Special Features: None
- Property Sub Type: Detached
- Stories: 2
Interior Features
- Total Finished Sq Ft: 4418
- Bedroom 1: Size: 19x13, On Level: U
- Above Grade Finished Sq Ft: 2501-3000
- Above Grade Finished Sq Ft: 2944
- Appliances: Refrigerator, Dishwasher, Microwave, Disposal, Washer, Dryer, Water Softener - Owned, Cooktop, Oven
- Basement: Partial Finished, Daylight Window
- Bedroom 2: Size: 14x10, On Level: U
- Bedroom 3: Size: 11x10, On Level: U
- Bedroom 4: Size: 11x10, On Level: U
- Bedrooms: 4
- Below Grade Finished Sq Ft: 1474
- Dinette Area: Size: 11x7, On Level: M
- Dining Room: Size: 13x11, On Level: M
- Fireplace: Yes, Gas/Gas Log
- Flooring Type: Carpet, Tile, Wood
- Level 1 Full Bathroom: Upper
- Level 2 Full Bathroom: Upper
- Third Level Full Bathroom: L
- Half Bathroom Level: Main
- Interior: Ceiling Fan(s), Vaulted/Cathedral Ceiling, Master Bath, Window Treatments, Walk-In Closet(s)
- Kitchen: Size: 17x17, On Level: M
- Living Room: Size: 21x16, On Level: M
- Number Fireplaces: 1
- Full Bathrooms: 3
- Half Bathrooms: 1
- Other Room1: Librar, Dimensions: 13x11, On Level: M
- Other Room 2: Rec, Dimensions: 20x16, On Level: L
- Total Finished Sqft Range: 4001+
- Basement 2: Yes
Exterior Features
- Exterior: Vinyl, Stone
- Ext Features: Patio
- Roof: Shingle
Garage/Parking
- Garage Capacity: 3
- Garage Type: Attached
Utilities
- Cooling: Central
- Fuel Type: Natural Gas
- Heat Type: Forced Air
- Sewer/Septic System: City
- Sewer Water: Pb Sewer/Pb Water
- Utility Laundry: Main Level Laundry
- Water Heater: Natural Gas
Schools
- School District: Marshfield
Lot Info
- Acreage: 0.38
- Lot Size: 114.4x145.7
- Zoning: Residential
- Geo Address Line: 303 Sycamore Ave
- Geo Primary City: Marshfield
- Geo Quality: 0.95
- Geo Zoom Level: 16
Tax Info
- Tax Amount: 9,372.64
- Assessor Parcel Number: 3307224
- Tax Year: 2018
Ownership History
Purchase Details
Home Financials for this Owner
Home Financials are based on the most recent Mortgage that was taken out on this home.Purchase Details
Home Financials for this Owner
Home Financials are based on the most recent Mortgage that was taken out on this home.Purchase Details
Home Financials for this Owner
Home Financials are based on the most recent Mortgage that was taken out on this home.Purchase Details
Home Financials for this Owner
Home Financials are based on the most recent Mortgage that was taken out on this home.Similar Homes in Marshfield, WI
Home Values in the Area
Average Home Value in this Area
Purchase History
| Date | Type | Sale Price | Title Company |
|---|---|---|---|
| Warranty Deed | $410,000 | Badger Title | |
| Warranty Deed | $406,000 | -- | |
| Warranty Deed | $462,000 | None Available | |
| Warranty Deed | $462,000 | -- | |
| Warranty Deed | $554,300 | Badger Title Llc | |
| Warranty Deed | $554,300 | -- |
Mortgage History
| Date | Status | Loan Amount | Loan Type |
|---|---|---|---|
| Open | $375,000 | Stand Alone Refi Refinance Of Original Loan | |
| Closed | $410,000 | New Conventional | |
| Previous Owner | $215,000 | New Conventional | |
| Previous Owner | $300,000 | New Conventional | |
| Previous Owner | $350,500 | Unknown | |
| Previous Owner | $377,500 | Unknown | |
| Previous Owner | $388,000 | New Conventional |
Property History
| Date | Event | Price | Change | Sq Ft Price |
|---|---|---|---|---|
| 06/10/2019 06/10/19 | Sold | $410,000 | -5.7% | $93 / Sq Ft |
| 01/31/2019 01/31/19 | For Sale | $435,000 | +7.1% | $98 / Sq Ft |
| 08/19/2016 08/19/16 | Sold | $406,000 | -6.7% | $92 / Sq Ft |
| 07/15/2016 07/15/16 | Pending | -- | -- | -- |
| 04/15/2016 04/15/16 | For Sale | $435,000 | -- | $98 / Sq Ft |
Tax History Compared to Growth
Tax History
| Year | Tax Paid | Tax Assessment Tax Assessment Total Assessment is a certain percentage of the fair market value that is determined by local assessors to be the total taxable value of land and additions on the property. | Land | Improvement |
|---|---|---|---|---|
| 2024 | $8,745 | $475,000 | $42,100 | $432,900 |
| 2023 | $7,702 | $475,000 | $42,100 | $432,900 |
| 2022 | $10,701 | $402,900 | $32,500 | $370,400 |
| 2021 | $9,985 | $402,900 | $32,500 | $370,400 |
| 2020 | $9,855 | $402,900 | $32,500 | $370,400 |
| 2019 | $9,479 | $402,900 | $32,500 | $370,400 |
| 2018 | $9,165 | $402,900 | $32,500 | $370,400 |
| 2017 | $9,144 | $402,900 | $32,500 | $370,400 |
| 2016 | $9,059 | $402,100 | $32,500 | $369,600 |
| 2015 | $9,029 | $402,100 | $32,500 | $369,600 |
Agents Affiliated with this Home
-

Seller's Agent in 2019
Sharon Helwig
RE/MAX
(715) 305-9971
193 Total Sales
-

Buyer's Agent in 2019
Jeni Schoenherr
NEXTHOME HUB CITY
(715) 305-6417
162 Total Sales
-
K
Seller's Agent in 2016
KENT SCHINDLER
RENEW REALTY LLC
(715) 507-1000
31 Total Sales
-
M
Seller Co-Listing Agent in 2016
MARTIN MACHTAN
RENEW REALTY LLC
Map
Source: Central Wisconsin Multiple Listing Service
MLS Number: 21807787
APN: 33-07224
- 9850 County Road Y
- Lot 31 Daniels Addition
- 1710 W 5th St
- 2310 W 4th St
- 1614 W 5th St
- 221 S Schmidt Ave
- 315 S Linden Ave
- 217 Columbus Ct
- 801 Maryknoll Ave
- 11867 Lincoln Ave
- 1120 W Blodgett St
- 1112 W 6th St
- 1111 W Blodgett St
- 1136 Ridge Rd
- 1230 W Jefferson St
- 9788 Amber Dr
- 1212 W Jefferson St
- Lot 7 Amber Dr
- 907 N Schmidt Ave
- 11913 Fairway Dr
