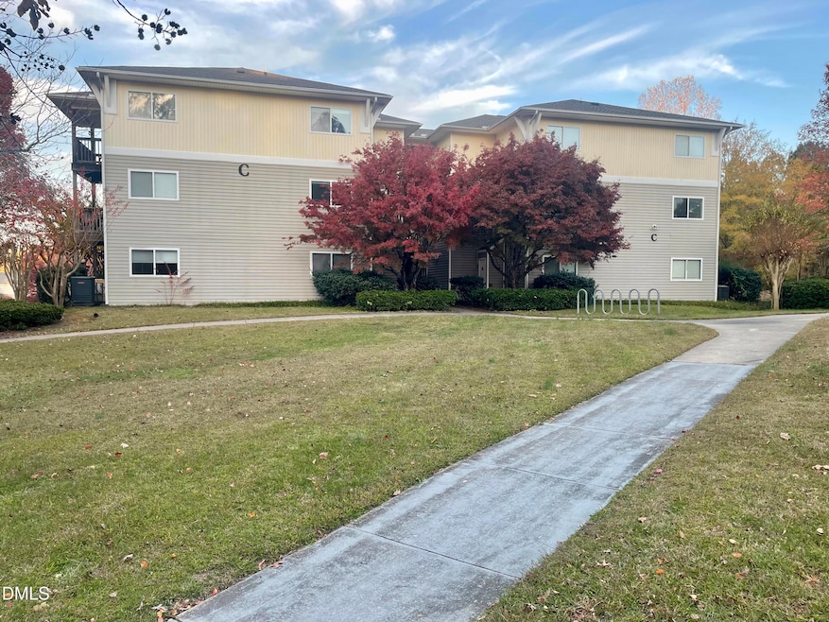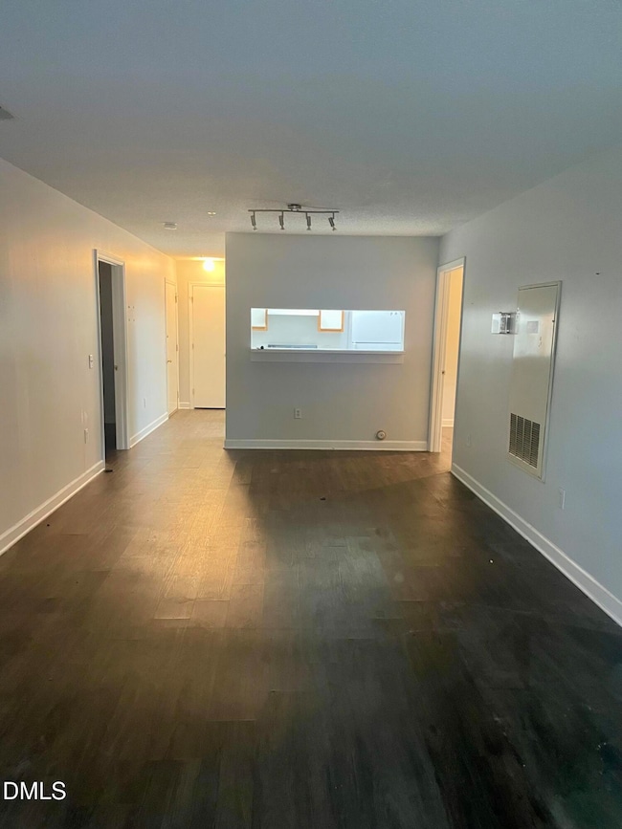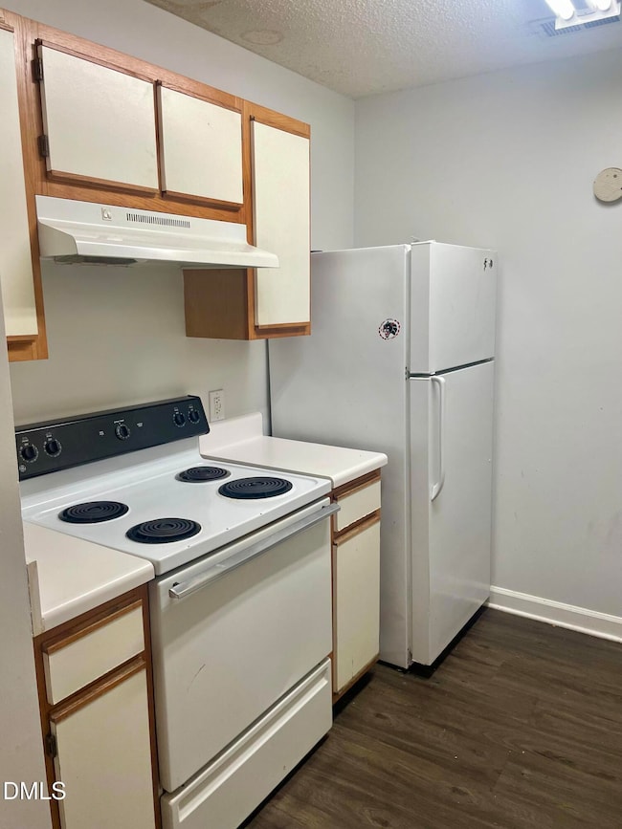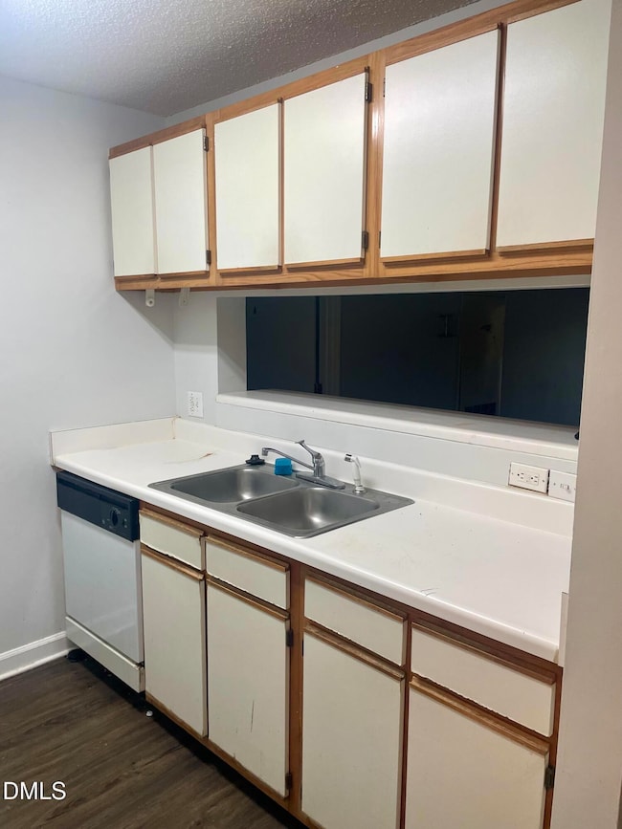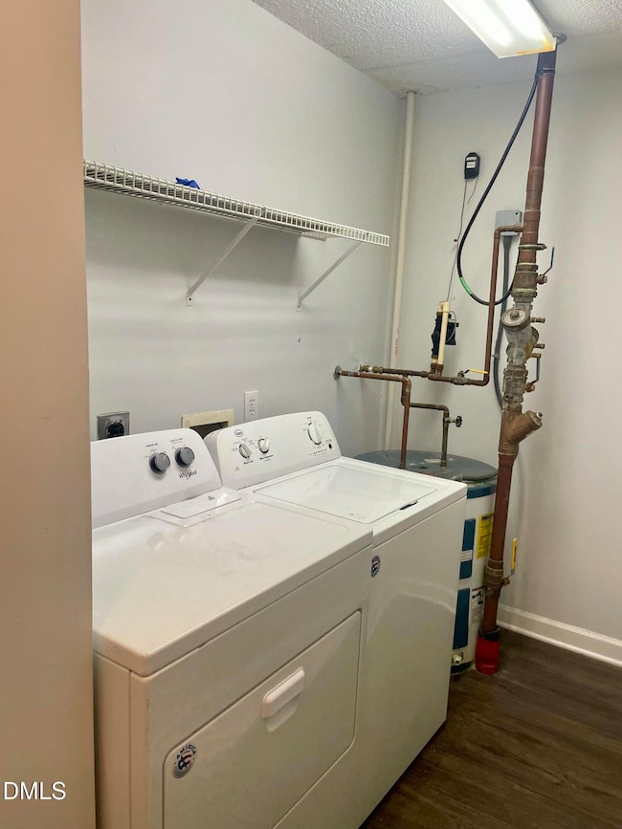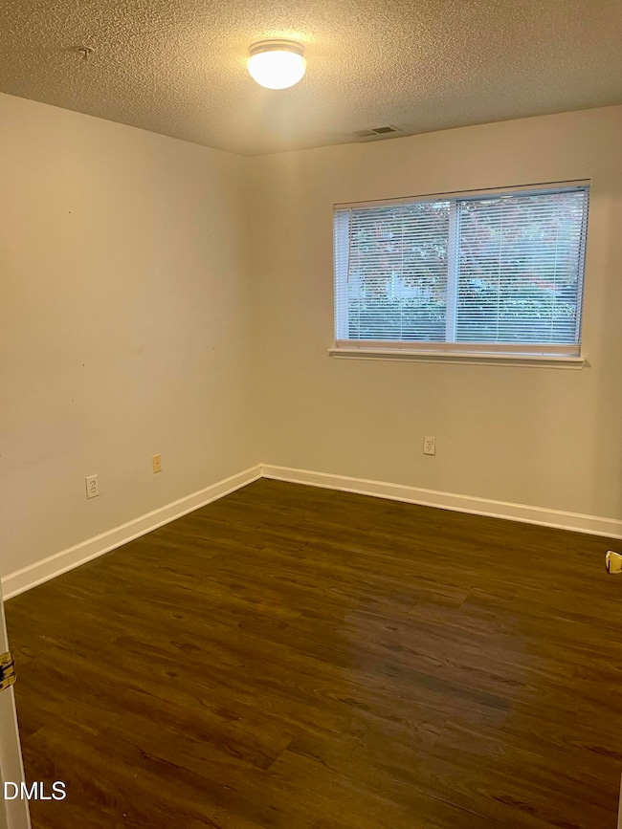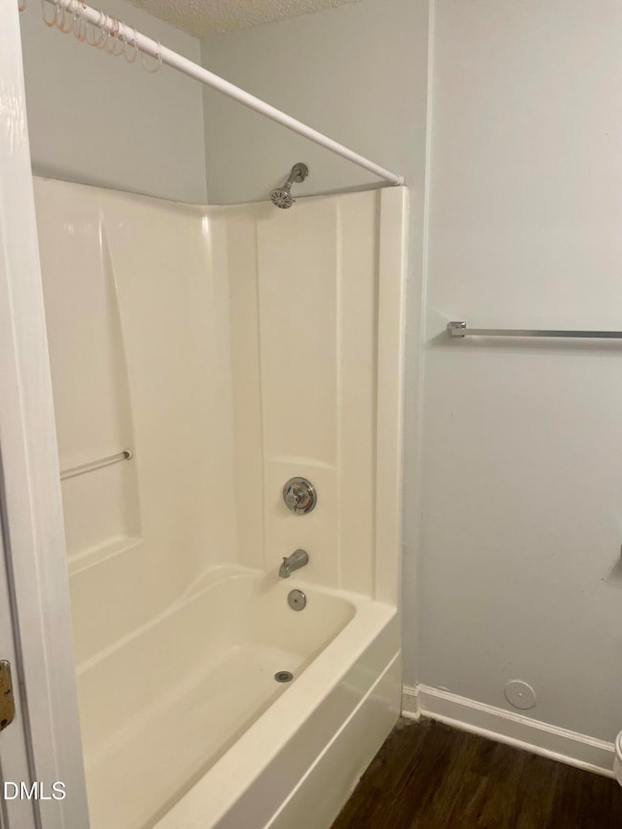303 Smith Level Rd Unit C12 Chapel Hill, NC 27516
Estimated payment $2,233/month
Highlights
- In Ground Pool
- Clubhouse
- Main Floor Bedroom
- Culbreth Middle School Rated A
- Traditional Architecture
- Covered Patio or Porch
About This Home
Great investment opportunity! This first-floor condo is ideally located just minutes from downtown Carrboro, Chapel Hill, the UNC campus, and UNC Hospitals. Each of the four spacious bedrooms features its own private bathroom and generous closet space, providing comfort and privacy for every resident. The unit was recently painted, giving the space a fresh, updated feel. The open living area offers a comfortable space to relax or gather, and the rear porch is perfect for enjoying fresh air or outdoor dining. Ample parking is available, and the property sits on major bus lines, offering convenient transportation options throughout the area.
Property Details
Home Type
- Condominium
Est. Annual Taxes
- $3,885
Year Built
- Built in 1997
Lot Details
- No Units Located Below
HOA Fees
- $325 Monthly HOA Fees
Home Design
- Traditional Architecture
- Slab Foundation
- Shingle Roof
- Vinyl Siding
- Lead Paint Disclosure
Interior Spaces
- 1,250 Sq Ft Home
- 1-Story Property
- Combination Dining and Living Room
- Vinyl Flooring
Kitchen
- Electric Oven
- Electric Range
- Microwave
- Dishwasher
- Laminate Countertops
Bedrooms and Bathrooms
- 4 Main Level Bedrooms
- 4 Full Bathrooms
- Primary bathroom on main floor
- Bathtub with Shower
Laundry
- Laundry Room
- Washer and Dryer
Home Security
Parking
- 4 Parking Spaces
- 4 Open Parking Spaces
- Parking Lot
- Outside Parking
- Parking Permit Required
- Unassigned Parking
Outdoor Features
- In Ground Pool
- Covered Patio or Porch
Schools
- Northside Elementary School
- Grey Culbreth Middle School
- Carrboro High School
Utilities
- Central Air
- Heat Pump System
Listing and Financial Details
- Assessor Parcel Number 9778717121.028
Community Details
Overview
- Association fees include insurance, ground maintenance
- University Commons Unitowners Assoc Inc Association, Phone Number (919) 564-9134
- University Commons Condos Subdivision
- Maintained Community
Recreation
- Community Pool
Additional Features
- Clubhouse
- Fire Sprinkler System
Map
Home Values in the Area
Average Home Value in this Area
Tax History
| Year | Tax Paid | Tax Assessment Tax Assessment Total Assessment is a certain percentage of the fair market value that is determined by local assessors to be the total taxable value of land and additions on the property. | Land | Improvement |
|---|---|---|---|---|
| 2025 | $3,886 | $269,900 | $0 | $269,900 |
| 2024 | $2,816 | $154,800 | $0 | $154,800 |
| 2023 | $2,767 | $154,800 | $0 | $154,800 |
| 2022 | $2,742 | $154,800 | $0 | $154,800 |
| 2021 | $2,726 | $154,800 | $0 | $154,800 |
| 2020 | $2,509 | $135,900 | $0 | $135,900 |
| 2018 | $2,455 | $135,900 | $0 | $135,900 |
| 2017 | $2,397 | $135,900 | $0 | $135,900 |
| 2016 | $2,397 | $135,445 | $50,206 | $85,239 |
| 2015 | $2,397 | $135,445 | $50,206 | $85,239 |
| 2014 | $2,334 | $135,445 | $50,206 | $85,239 |
Property History
| Date | Event | Price | List to Sale | Price per Sq Ft |
|---|---|---|---|---|
| 11/06/2025 11/06/25 | For Sale | $299,900 | -- | $240 / Sq Ft |
Purchase History
| Date | Type | Sale Price | Title Company |
|---|---|---|---|
| Interfamily Deed Transfer | -- | None Available | |
| Warranty Deed | $145,000 | None Available | |
| Warranty Deed | $137,500 | None Available | |
| Warranty Deed | $133,000 | -- |
Mortgage History
| Date | Status | Loan Amount | Loan Type |
|---|---|---|---|
| Previous Owner | $103,125 | Purchase Money Mortgage |
Source: Doorify MLS
MLS Number: 10131538
APN: 9778717121.028
- 417 Westbury Dr
- 110 Marin Dr
- 402 Rossburn Way
- 209 Manor Ridge Dr
- 108 Nuttree Ln
- 115 Coleridge Ct Unit 4
- 103 Coleridge Ct
- 105 Highstream Place
- 212 Cobble Ridge Dr
- 140 Two Hills Dr Unit 302c
- 130 Two Hills Dr Unit 403b
- 130 Two Hills Dr Unit 302b
- 130 Two Hills Dr Unit 201b
- 130 Two Hills Dr Unit 102b
- 130 Two Hills Dr Unit 104b
- 130 Two Hills Dr Unit 204b
- 130 Two Hills Dr Unit 205b
- 140 Two Hills Dr Unit 201c
- 140 Two Hills Dr Unit 301c
- 130 Two Hills Dr Unit 101b
- 303 Smith Level Rd Unit B31
- 303 Smith Level Rd Unit 32
- 303 Smith Level Rd Unit C11
- 1105 W Nc Highway 54 Bypass
- 500 Smith Level Rd
- 137 Coleridge Ct
- 142 Bpw Club Rd
- 134 Marlowe Ct
- 1100 W Highway 54 Bypass
- 100 Rock Haven Rd
- 501 Highway 54 Bypass
- 180 Bpw Club Rd
- 201 Westbrook Dr
- 101 Rock Haven Rd Unit G704
- 401 Hwy 54 Bypass
- 114 Channing Ln
- 200 Barnes St
- 501 Jones Ferry Rd
- 906 Dawes St Unit A
- 910 Highgrove Dr
