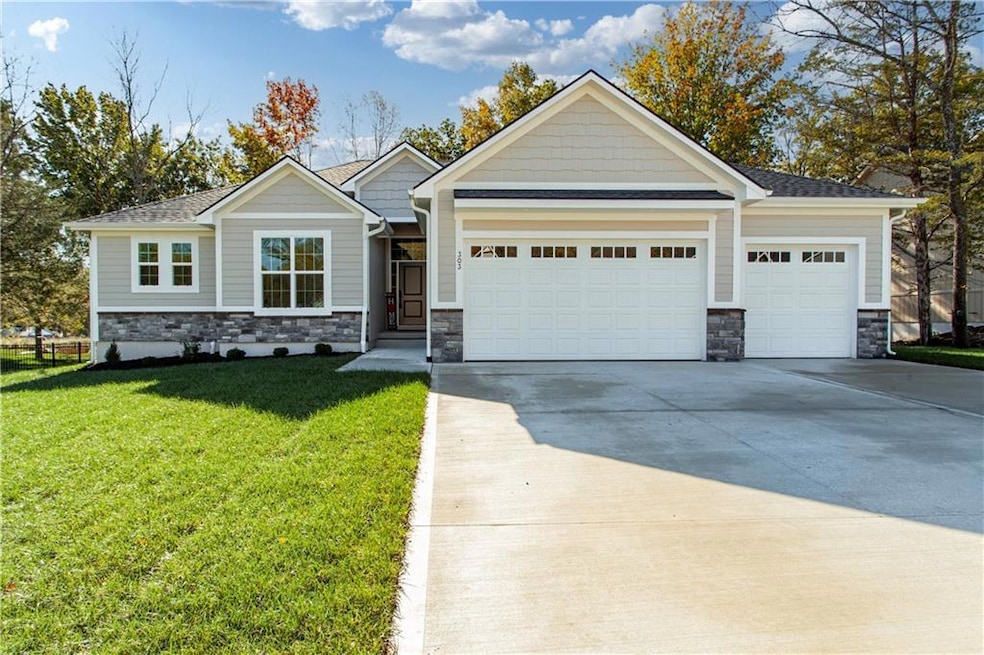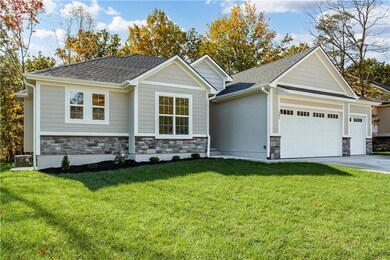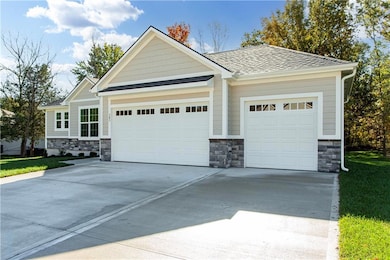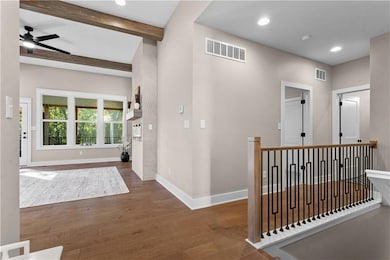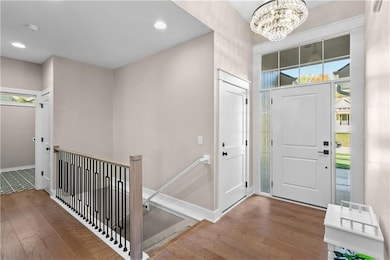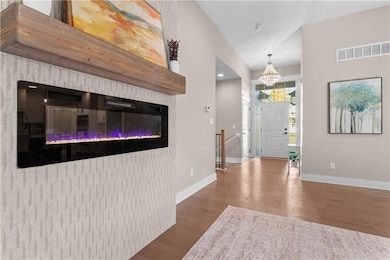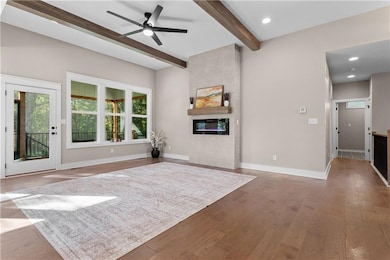303 SW 17th St Oak Grove, MO 64075
Estimated payment $2,650/month
Highlights
- Custom Closet System
- Wood Flooring
- Walk-In Pantry
- Ranch Style House
- Quartz Countertops
- Stainless Steel Appliances
About This Home
Completion set for Oct 31! Not your typical builder spec home. Amazing straight ranch on a spacious, treed lot. The open kitchen impresses with custom painted cabinets, quartz countertops, a large island with breakfast bar, pantry, and premium appliances, including built-in and convection ovens, an oversized cooktop with downdraft, and a dishwasher. The living room features 12’ ceilings, a floor-to-ceiling tile fireplace, and an abundance of natural light. The primary suite is a peaceful retreat with large windows overlooking the private backyard. The en-suite bath offers a fully tiled walk-in shower, dual quartz vanities, and a linen closet. A spacious walk-in closet adds convenience and function, making this suite the perfect blend of comfort and modern style. Enjoy main floor laundry and a screened-in, covered composite deck with stairs to the yard. Additional highlights include a seven-zone irrigation system, a huge unfinished basement with egress windows and plumbing for a full bath, and a high-efficiency, environmentally friendly HVAC system with humidifier and 14 SEER A/C unit featuring the new R-454B refrigerant. Quality, comfort, and craftsmanship come together—schedule your showing today! Owner/agent
Listing Agent
ReeceNichols - Lees Summit Brokerage Phone: 816-935-2525 License #1999056256 Listed on: 05/22/2025

Home Details
Home Type
- Single Family
Est. Annual Taxes
- $91
Year Built
- Built in 2025 | Under Construction
Lot Details
- 0.39 Acre Lot
- Level Lot
HOA Fees
- $21 Monthly HOA Fees
Parking
- 3 Car Attached Garage
- Front Facing Garage
Home Design
- Ranch Style House
- Traditional Architecture
- Frame Construction
- Composition Roof
- Wood Siding
- Stone Trim
Interior Spaces
- 1,704 Sq Ft Home
- Ceiling Fan
- Self Contained Fireplace Unit Or Insert
- Thermal Windows
- Living Room with Fireplace
- Combination Kitchen and Dining Room
- Fire and Smoke Detector
Kitchen
- Eat-In Kitchen
- Walk-In Pantry
- Built-In Oven
- Down Draft Cooktop
- Dishwasher
- Stainless Steel Appliances
- Kitchen Island
- Quartz Countertops
- Disposal
Flooring
- Wood
- Carpet
- Ceramic Tile
Bedrooms and Bathrooms
- 3 Bedrooms
- Custom Closet System
- Walk-In Closet
- 2 Full Bathrooms
Laundry
- Laundry Room
- Laundry on main level
- Dryer Hookup
Basement
- Basement Fills Entire Space Under The House
- Sump Pump
- Stubbed For A Bathroom
- Basement Window Egress
Schools
- Oak Grove Elementary School
- Oak Grove High School
Additional Features
- City Lot
- Forced Air Heating and Cooling System
Community Details
- Cedar Ridge Heights HOA
- Cedar Ridge Heights Subdivision
Listing and Financial Details
- Assessor Parcel Number 39-210-11-20-00-0-00-000
- $0 special tax assessment
Map
Home Values in the Area
Average Home Value in this Area
Tax History
| Year | Tax Paid | Tax Assessment Tax Assessment Total Assessment is a certain percentage of the fair market value that is determined by local assessors to be the total taxable value of land and additions on the property. | Land | Improvement |
|---|---|---|---|---|
| 2025 | $91 | $1,170 | $1,170 | -- |
| 2024 | $91 | $1,172 | $1,172 | -- |
| 2023 | $90 | $1,172 | $1,172 | $0 |
| 2022 | $75 | $886 | $886 | $0 |
| 2021 | $73 | $0 | $0 | $0 |
Property History
| Date | Event | Price | List to Sale | Price per Sq Ft |
|---|---|---|---|---|
| 10/29/2025 10/29/25 | Price Changed | $499,763 | -1.8% | $293 / Sq Ft |
| 10/23/2025 10/23/25 | Price Changed | $508,763 | -1.2% | $299 / Sq Ft |
| 07/23/2025 07/23/25 | Price Changed | $515,000 | -1.9% | $302 / Sq Ft |
| 05/22/2025 05/22/25 | For Sale | $525,000 | -- | $308 / Sq Ft |
Purchase History
| Date | Type | Sale Price | Title Company |
|---|---|---|---|
| Warranty Deed | -- | Stewart Title |
Source: Heartland MLS
MLS Number: 2551343
APN: 39-210-11-20-00-0-00-000
- 218 SW 19th St
- 1501 SW Stonewall Dr
- 1700 SW Stonewall Dr
- 1606 SW Stonewall Dr
- 202 SW 21st St
- 121 SW 21st St
- 113 SW 21st St
- 1705 Locust St
- 300 SW 25th St
- 502 SE 21st St
- 504 SE 21st St
- 2502 SW Locust St
- 1203 SW Burns Ct
- 404 SE 12th St
- 1001 SW Powell Dr
- 701 SE 21st St
- 704 SW Clinton St
- 2200 SE Oak Ridge Dr
- 2112 SE Oak Ridge Dr
- 612 SE 21st St
- 218 SW 19th St
- 515 SE 19th St
- 806 SE 19th St
- 1101 SE 4th St
- 1004 NW 3rd St
- 311 SW Creek Ridge Dr
- 201 SW Eagles Pkwy
- 506 Broadway St
- 630 NW Yennie St
- 500 SE Salem St
- 602 SW Montana Ridge Dr
- 421 SW Hamilton Ln
- 1211 NW Ashley Ln
- 1502 NE Shale Ct
- 1121 NW Eagle Ridge Blvd
- 1613 NW High View Dr
- 1116 NE 10 St
- 601 NE 5th St
- 900 SE Tequesta Ln
- 305 SE Westminister Rd
