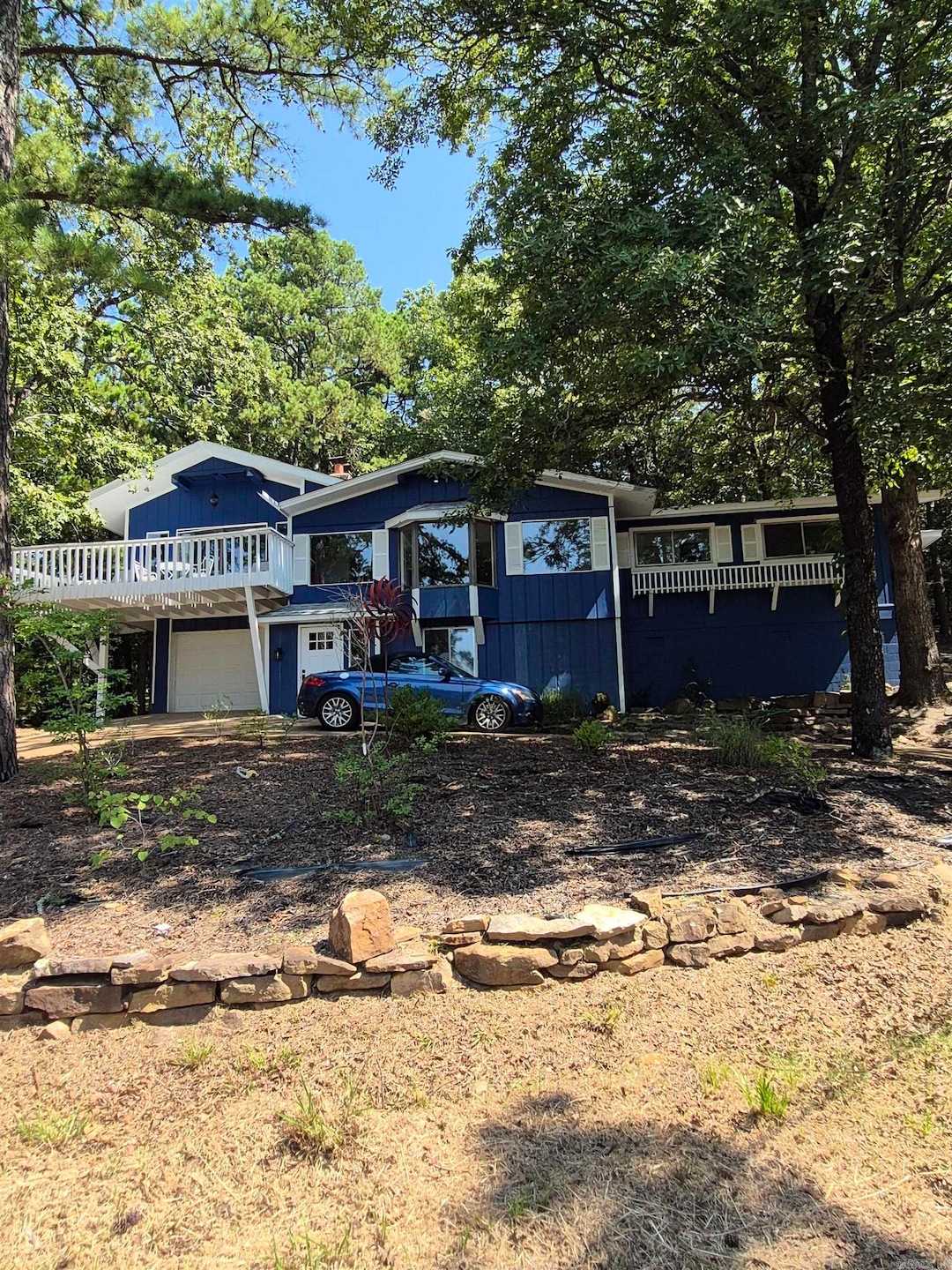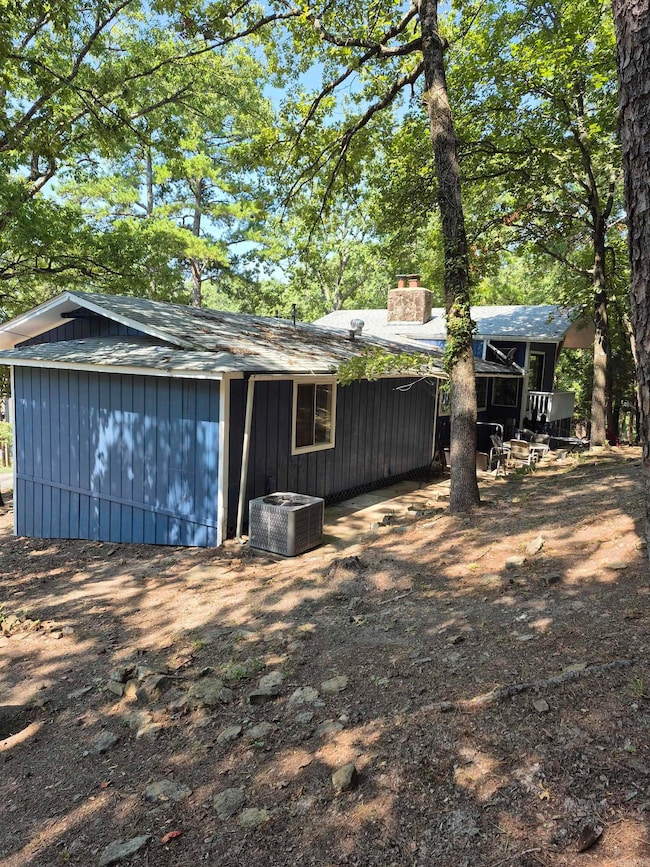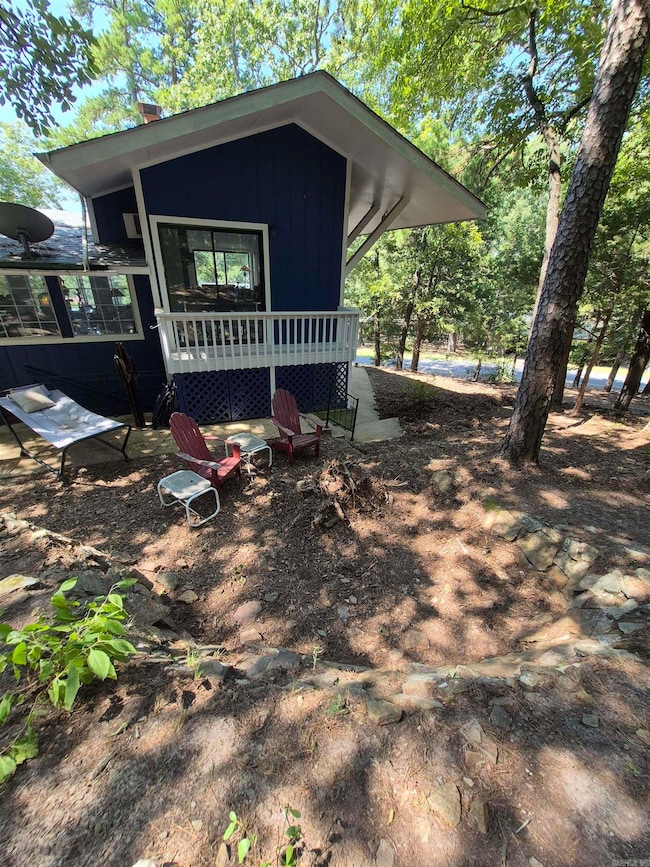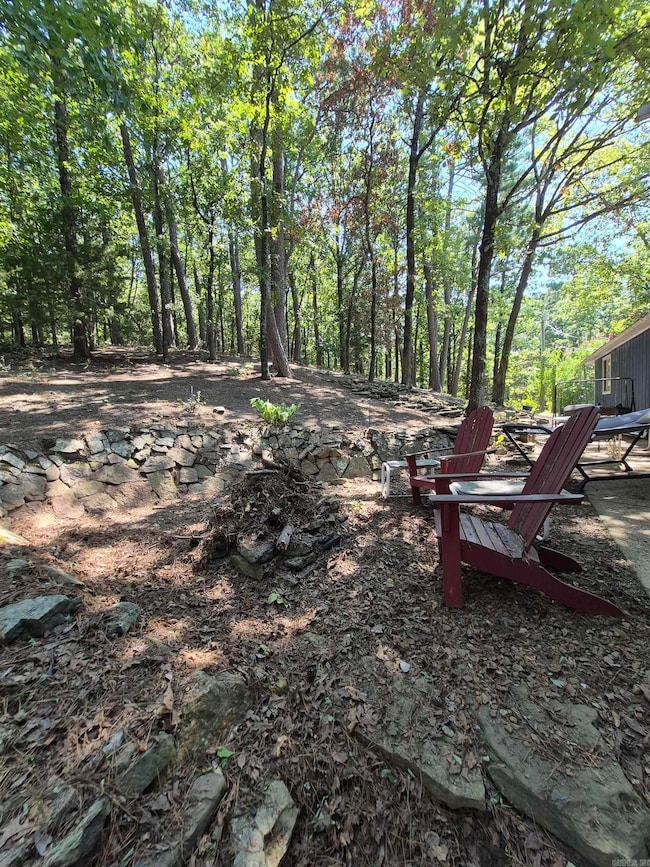303 Timber Rd Fairfield Bay, AR 72088
Estimated payment $1,733/month
Highlights
- Marina
- Resort Property
- River Nearby
- Golf Course Community
- Lake View
- Contemporary Architecture
About This Home
Lovely remodeled home. Seller will finance credit worthy buyer with 20% down at 5% interest, interest only payment with a two year balloon. This home has beautiful seasonal lake views from the street. 2 or 3 bedrooms, 2 baths, a great room with a gorgeous new kitchen cabinets, countertops and appliances, and a large separate family room which can function as an office as well, or use as an amazing large MBR with fireplace and private 350' deck with winter lake views. Adjoining the kitchen is a combo laundry room/butler's pantry with lots of storage and counter space! Luxury vinyl plank and carpet. New HVAC in 2020 and new roof in 2020. Private back yard with firepit and abundant entertaining space. A great vacation get-away or permanent home on large corner lot in a great lake neighborhood. Being on a septic system reduces the amount of Fairfield Bay dues by over $100 per month. Non-homesteaded taxes. Call to see this beauty today. Measured by seller who is an architect.
Listing Agent
Goodwin & Herman Associates Branch of Arkansas Mountain Real Estate Listed on: 08/09/2025
Home Details
Home Type
- Single Family
Est. Annual Taxes
- $874
Year Built
- Built in 1972
Lot Details
- 0.25 Acre Lot
- Sloped Lot
HOA Fees
- $113 Monthly HOA Fees
Home Design
- Contemporary Architecture
- Traditional Architecture
- Split Foyer
- Combination Foundation
- Frame Construction
- Architectural Shingle Roof
Interior Spaces
- 2,188 Sq Ft Home
- Ceiling Fan
- Decorative Fireplace
- Great Room
- Family Room
- Open Floorplan
- Lake Views
- Fire and Smoke Detector
Kitchen
- Breakfast Bar
- Electric Range
- Microwave
- Dishwasher
Flooring
- Carpet
- Luxury Vinyl Tile
Bedrooms and Bathrooms
- 3 Bedrooms
- All Upper Level Bedrooms
- 2 Full Bathrooms
Laundry
- Laundry Room
- Dryer
- Washer
Parking
- 1 Car Garage
- Parking Pad
Outdoor Features
- River Nearby
Utilities
- Central Heating and Cooling System
- Window Unit Cooling System
- Window Unit Heating System
- Heat Pump System
- Co-Op Electric
- Electric Water Heater
- Septic System
- Phone Available
- Cable TV Available
Community Details
Overview
- Other Mandatory Fees
- Resort Property
Amenities
- Picnic Area
Recreation
- Marina
- Golf Course Community
- Tennis Courts
- Community Playground
- Community Pool
- Bike Trail
Map
Home Values in the Area
Average Home Value in this Area
Tax History
| Year | Tax Paid | Tax Assessment Tax Assessment Total Assessment is a certain percentage of the fair market value that is determined by local assessors to be the total taxable value of land and additions on the property. | Land | Improvement |
|---|---|---|---|---|
| 2024 | $874 | $18,290 | $1,000 | $17,290 |
| 2023 | $874 | $18,290 | $1,000 | $17,290 |
| 2022 | $874 | $18,290 | $1,000 | $17,290 |
| 2021 | $874 | $18,290 | $1,000 | $17,290 |
| 2020 | $874 | $18,290 | $1,000 | $17,290 |
| 2019 | $799 | $16,700 | $1,000 | $15,700 |
| 2018 | $799 | $16,700 | $1,000 | $15,700 |
| 2017 | $792 | $16,700 | $1,000 | $15,700 |
| 2015 | -- | $18,440 | $1,000 | $17,440 |
| 2014 | -- | $18,440 | $1,000 | $17,440 |
| 2013 | -- | $17,700 | $1,000 | $16,700 |
Property History
| Date | Event | Price | List to Sale | Price per Sq Ft | Prior Sale |
|---|---|---|---|---|---|
| 08/09/2025 08/09/25 | For Sale | $294,000 | +119.4% | $134 / Sq Ft | |
| 07/09/2021 07/09/21 | Sold | $134,000 | 0.0% | $67 / Sq Ft | View Prior Sale |
| 07/06/2021 07/06/21 | Off Market | $134,000 | -- | -- | |
| 04/30/2021 04/30/21 | Price Changed | $144,500 | -3.3% | $73 / Sq Ft | |
| 01/11/2021 01/11/21 | For Sale | $149,500 | -- | $75 / Sq Ft |
Purchase History
| Date | Type | Sale Price | Title Company |
|---|---|---|---|
| Warranty Deed | $134,000 | First National Title Company | |
| Interfamily Deed Transfer | -- | None Available | |
| Special Warranty Deed | -- | None Available | |
| Trustee Deed | -- | None Available | |
| Warranty Deed | $76,000 | -- | |
| Warranty Deed | $45,000 | -- |
Source: Cooperative Arkansas REALTORS® MLS
MLS Number: 25031812
APN: 4400-09176-0000
- 310 Timber Rd
- 173 Quiet Bend Ct
- 121 Vista Ln
- Lot 13 Lookout Dr
- Lot 57 Block 11 Lookout Dr
- 169 Lynn Creek Dr
- 153 Lookout Dr
- 151 Lynn Creek Dr
- Lot 14/Block 6 Lynn Creek Dr
- 128 Lynn Creek Dr
- 000 King Arthur
- 213 Riverview Dr
- 236 Lake Dwellers Dr
- 0 Meadowcliff Cir
- Lots 214 & 215 W Cliff & Cliff Circle Dr
- Lot 61 W Cliff Dr
- Lot 143 Block 4 W Cliff Dr
- Lot 51 W Cliff Dr
- Lot 51 Block 1 W Cliff Dr
- 244 Lynn Creek Dr
- 106 Set Ct
- 134 Richwood Dr
- 3007 Summerhill Place
- 3003 Summerhill Place
- 86 Donham Dr
- 148 Pine St
- 2312 E Smokey Ridge
- 2322 Highway 25b
- 1317 Robinwood Dr
- 83 Old Springfield Rd
- 101 Star Rd
- 25 Whittenway Dr
- 124 N Broadview St
- 53 Trenton Dr
- 72 Pinto Trail
- 14 Blossom Ln
- 260 Chinkapin Dr S Unit ID1266531P
- 260 Chinkapin Dr S Unit ID1266528P
- 6 Joel Ln







